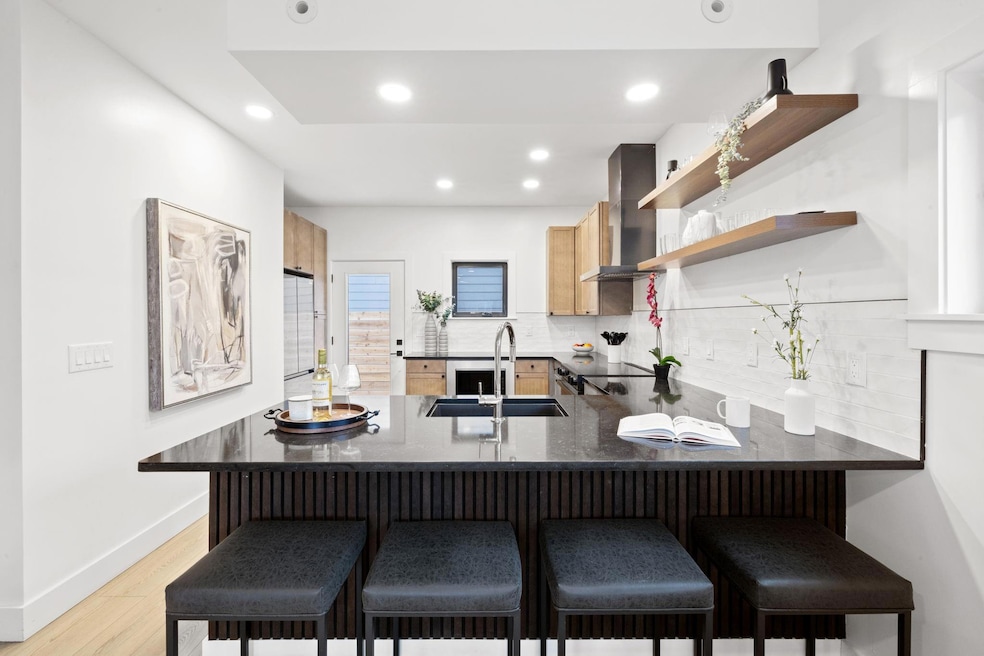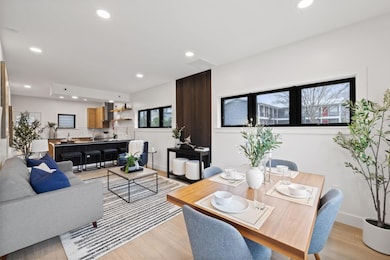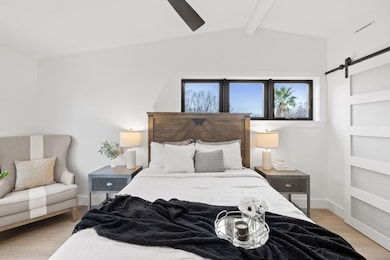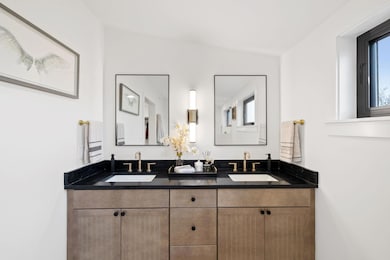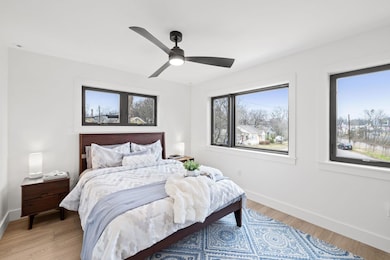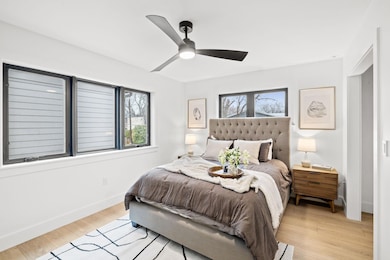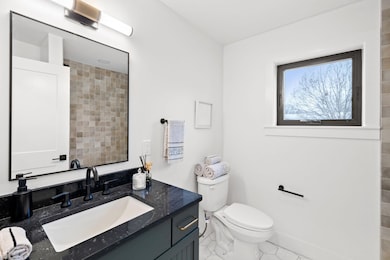2602 Little John Ln Unit C Austin, TX 78704
Travis Heights NeighborhoodEstimated payment $5,614/month
Highlights
- New Construction
- Quartz Countertops
- Neighborhood Views
- High Ceiling
- No HOA
- 1-minute walk to Blunn Creek Nature Preserve
About This Home
INVESTOR SPECIAL - LOW DOWN PAYMENT, FURNITURE INCLUDED, AIRBNB READY. NEW CONSTRUCTION – MOVE-IN READY BY EARYL 2026! | EARLY BIRD PHASE ONE SPECIAL – ONLY ONE AT THIS PRICE! | SPECIAL FINANCING FROM 4.99%!
Discover a beautifully crafted new home in the heart of St. Edwards, designed with creative financing options to make ownership more attainable! Scheduled for completion in March 2025, this thoughtfully designed two-story home offers 1,632 sq. ft. of modern style and functional living.
Flexible financing options are available—ask us how you can lower your monthly payments or reduce upfront costs!
The main floor showcases a bright, open-concept living and dining area, flowing effortlessly into a sleek kitchen featuring quartz countertops and stainless steel appliances.
Upstairs, the luxurious owner’s suite includes a walk-in closet and a spa-inspired en-suite bath with a walk-in shower and modern finishes. Two additional spacious bedrooms and a second full bath complete the upper level, offering plenty of room for family, guests, or a home office.
Photos are of a completed model at another location.
Listing Agent
eXp Realty, LLC Brokerage Phone: (512) 309-0681 License #0829408 Listed on: 04/25/2025

Home Details
Home Type
- Single Family
Est. Annual Taxes
- $10,900
Year Built
- Built in 2025 | New Construction
Lot Details
- 7,797 Sq Ft Lot
- Lot Dimensions are 50x131
- West Facing Home
- Wood Fence
- 2602 Little John Ln
Parking
- 1 Car Garage
- Driveway
Home Design
- Frame Construction
- Composition Roof
- Concrete Perimeter Foundation
Interior Spaces
- 1,632 Sq Ft Home
- 2-Story Property
- Built-In Features
- High Ceiling
- Ceiling Fan
- Recessed Lighting
- Double Pane Windows
- Vinyl Flooring
- Neighborhood Views
Kitchen
- Breakfast Bar
- Free-Standing Electric Oven
- Built-In Electric Range
- Microwave
- Quartz Countertops
Bedrooms and Bathrooms
- 3 Bedrooms
Home Security
- Carbon Monoxide Detectors
- Fire and Smoke Detector
Location
- City Lot
Schools
- Ridgetop Elementary School
- Lamar Middle School
- Mccallum High School
Utilities
- Central Heating and Cooling System
- Vented Exhaust Fan
- Natural Gas Connected
Community Details
- No Home Owners Association
- Built by Velocite Homes
- Sherwood Oaks Sec 3 Subdivision
Listing and Financial Details
- Assessor Parcel Number 2602 Little John Ln #C
Map
Home Values in the Area
Average Home Value in this Area
Tax History
| Year | Tax Paid | Tax Assessment Tax Assessment Total Assessment is a certain percentage of the fair market value that is determined by local assessors to be the total taxable value of land and additions on the property. | Land | Improvement |
|---|---|---|---|---|
| 2025 | $10,900 | $369,193 | $369,193 | -- |
| 2023 | $10,900 | $700,000 | $700,000 | $0 |
| 2022 | $9,653 | $488,778 | $0 | $0 |
| 2021 | $9,672 | $444,344 | $300,000 | $188,960 |
| 2020 | $8,664 | $403,949 | $300,000 | $103,949 |
| 2018 | $8,016 | $362,076 | $300,000 | $119,005 |
| 2017 | $7,341 | $329,160 | $275,000 | $122,535 |
| 2016 | $6,673 | $299,236 | $225,000 | $111,937 |
| 2015 | $3,661 | $272,033 | $150,000 | $175,782 |
| 2014 | $3,661 | $247,303 | $0 | $0 |
Property History
| Date | Event | Price | List to Sale | Price per Sq Ft |
|---|---|---|---|---|
| 04/25/2025 04/25/25 | For Sale | $899,000 | -- | $551 / Sq Ft |
Purchase History
| Date | Type | Sale Price | Title Company |
|---|---|---|---|
| Special Warranty Deed | -- | New Title Company Name | |
| Warranty Deed | -- | Title Agency |
Mortgage History
| Date | Status | Loan Amount | Loan Type |
|---|---|---|---|
| Open | $309,000 | No Value Available | |
| Closed | $1,678,955 | Construction | |
| Previous Owner | $77,710 | FHA |
Source: Unlock MLS (Austin Board of REALTORS®)
MLS Number: 7243929
APN: 286683
- 2602 Little John Ln Unit A
- 2409 E Side Dr
- 901 E Oltorf St Unit 201
- 2403 Little John Ln
- 745 E Oltorf St Unit 201
- 2611 Sherwood Ln
- 2403 Sherwood Ln
- 2708 Friar Tuck Ln
- 2712 Friar Tuck Ln
- 2303 E Side Dr Unit 102
- 2303 E Side Dr Unit 101
- 2302 E Side Dr Unit 30
- 2302 E Side Dr Unit 20
- 2301 E Side Dr
- 601 Sandringham Cir
- 1400 Saint Edwards Dr
- 2118 Glendale Place Unit 1
- 2106 Kenwood Ave
- 2108 Glendale Place
- 2215 Post Rd Unit 2022
- 616 Long Bow Ln
- 2711 Little John Ln
- 2708 Friar Tuck Ln Unit ID1245508P
- 2708 Friar Tuck Ln
- 841 E Oltorf St Unit III841
- 2612 Carnarvon Ln Unit A
- 2606 Carnarvon Ln Unit A
- 501 E Oltorf St
- 2308 Alta Vista Ave Unit A
- 2309 Alta Vista Ave Unit B
- 2302 E Side Dr Unit 20
- 2708 Saint Edwards Cir Unit A
- 2310 Rebel Rd Unit B
- 2712 Saint Edwards Cir Unit A
- 2712 Saint Edwards Cir Unit B
- 2711 Saint Edwards Cir Unit 2
- 2110 Travis Heights Blvd
- 906 E Live Oak St Unit A
- 2116 Glendale Place
- 1401 Saint Edwards Dr
