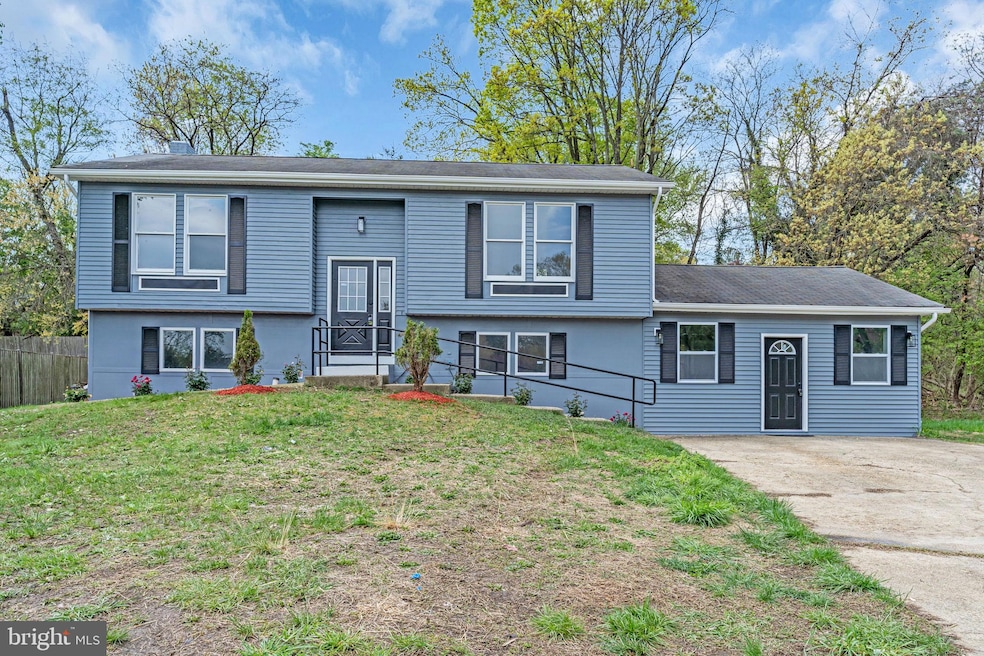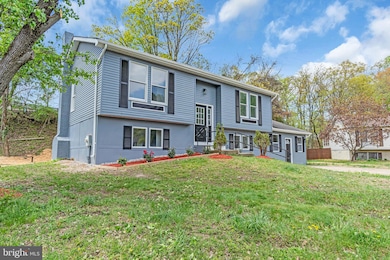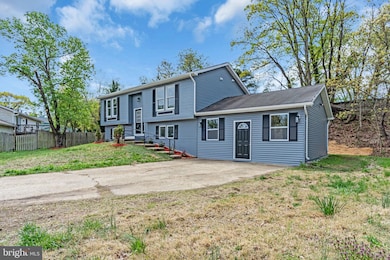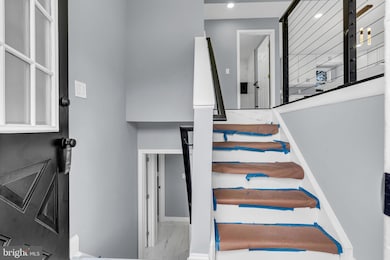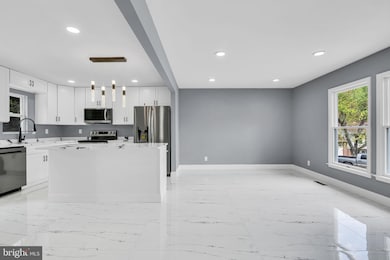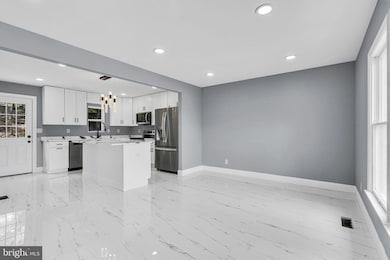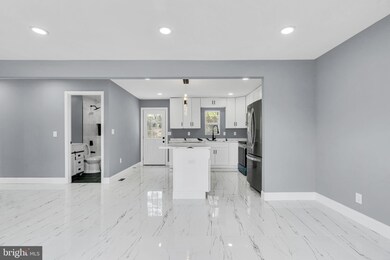
2602 Millsboro Ct District Heights, MD 20747
Highlights
- Open Floorplan
- 1 Fireplace
- Formal Dining Room
- Wood Flooring
- No HOA
- Kitchen Island
About This Home
As of May 2025RENOVATION COMPLETED. JUST LISTED!!!Welcome to this beautifully renovated 5-bedroom, 3-bathroom home designed for multi-generational living! Nestled in a peaceful cul-de-sac, this home offers privacy, modern upgrades, and ample space for comfortable living. Key Features: Brand-New Kitchen – Featuring sleek quartz countertops, stainless steel appliances, custom cabinetry, and stylish backsplash. Updated Bathrooms – Spa-like finishes, modern vanities, and elegant tilework. New Flooring – Luxury vinyl plank and plush carpet throughout. Spacious Bedrooms – Plenty of room for family, guests, or a home office. Outdoor Oasis – Enjoy your morning coffee or evening relaxation on the brand-new deck overlooking a private backyard. Multi-Generational Potential – Ideal layout for in-laws, extended family, or rental income. Prime Location – Tucked away in a quiet cul-de-sac, offering safety and serenity while being close to schools, shopping, and major commuter routes.
Home Details
Home Type
- Single Family
Est. Annual Taxes
- $4,711
Year Built
- Built in 1985
Lot Details
- 10,024 Sq Ft Lot
- Property is zoned RSF95
Home Design
- Split Foyer
- Frame Construction
- Concrete Perimeter Foundation
Interior Spaces
- Property has 2 Levels
- Open Floorplan
- 1 Fireplace
- Formal Dining Room
- Wood Flooring
- Finished Basement
Kitchen
- Electric Oven or Range
- Cooktop
- Microwave
- Dishwasher
- Kitchen Island
- Disposal
Bedrooms and Bathrooms
Laundry
- Dryer
- Washer
Parking
- 4 Parking Spaces
- 4 Driveway Spaces
Utilities
- Central Heating and Cooling System
- Heat Pump System
- Vented Exhaust Fan
- Electric Water Heater
Community Details
- No Home Owners Association
- District Heights Subdivision
Listing and Financial Details
- Tax Lot 46
- Assessor Parcel Number 17060504340
Ownership History
Purchase Details
Home Financials for this Owner
Home Financials are based on the most recent Mortgage that was taken out on this home.Purchase Details
Home Financials for this Owner
Home Financials are based on the most recent Mortgage that was taken out on this home.Purchase Details
Purchase Details
Similar Homes in District Heights, MD
Home Values in the Area
Average Home Value in this Area
Purchase History
| Date | Type | Sale Price | Title Company |
|---|---|---|---|
| Special Warranty Deed | $468,000 | Westcor Land Title | |
| Special Warranty Deed | $468,000 | Westcor Land Title | |
| Special Warranty Deed | $306,000 | First Title | |
| Trustee Deed | $330,000 | Gemini Title | |
| Deed | $118,000 | -- |
Mortgage History
| Date | Status | Loan Amount | Loan Type |
|---|---|---|---|
| Open | $453,960 | New Conventional | |
| Closed | $453,960 | New Conventional | |
| Previous Owner | $442,500 | Stand Alone Refi Refinance Of Original Loan | |
| Previous Owner | $442,500 | Reverse Mortgage Home Equity Conversion Mortgage | |
| Previous Owner | $7,685 | Unknown | |
| Previous Owner | $3,810 | Unknown |
Property History
| Date | Event | Price | Change | Sq Ft Price |
|---|---|---|---|---|
| 05/19/2025 05/19/25 | Sold | $468,000 | -3.5% | $209 / Sq Ft |
| 04/04/2025 04/04/25 | For Sale | $485,000 | +58.5% | $216 / Sq Ft |
| 08/13/2024 08/13/24 | Sold | $306,000 | 0.0% | $340 / Sq Ft |
| 07/26/2024 07/26/24 | Pending | -- | -- | -- |
| 07/10/2024 07/10/24 | For Sale | $306,000 | -- | $340 / Sq Ft |
Tax History Compared to Growth
Tax History
| Year | Tax Paid | Tax Assessment Tax Assessment Total Assessment is a certain percentage of the fair market value that is determined by local assessors to be the total taxable value of land and additions on the property. | Land | Improvement |
|---|---|---|---|---|
| 2024 | $3,313 | $317,100 | $0 | $0 |
| 2023 | $3,313 | $297,900 | $61,200 | $236,700 |
| 2022 | $4,611 | $283,500 | $0 | $0 |
| 2021 | $4,397 | $269,100 | $0 | $0 |
| 2020 | $4,183 | $254,700 | $60,600 | $194,100 |
| 2019 | $3,993 | $241,933 | $0 | $0 |
| 2018 | $3,803 | $229,167 | $0 | $0 |
| 2017 | $3,614 | $216,400 | $0 | $0 |
| 2016 | -- | $195,000 | $0 | $0 |
| 2015 | $3,120 | $173,600 | $0 | $0 |
| 2014 | $3,120 | $152,200 | $0 | $0 |
Agents Affiliated with this Home
-
M
Seller's Agent in 2025
Moises Reyes
Team Reyes Inc.
-
M
Buyer's Agent in 2025
MARIA TERAN
Long & Foster
-
L
Seller's Agent in 2024
Larhonde Leffyear-Patterson
The Real Estate Store
Map
Source: Bright MLS
MLS Number: MDPG2141740
APN: 06-0504340
- 8107 Phelps Place
- 2716 Timbercrest Dr
- 2501 Ritchie Rd
- 7813 Jordan Park Blvd
- 8203 Fernham Ln
- 2312 Ritchie Rd
- 2609 Overdale Place
- 2205 Oak Glen Way
- HOMESITE V77 Lelah Way
- HOMESITE V71 Lelah Way
- HOMESITE V23 Presidential Pkwy
- HOMESITE V53 Aiden Way
- HOMESITE V42 Aiden Way
- HOMESITE V40 Aiden Way
- HOMESITE V49 Aiden Way
- HOMESITE V45 Aiden Way
- HOMESITE V20 Presidential Pkwy
- HOMESITE V19 Presidential Pkwy
- HOMESITE V48 Aiden Way
- HOMESITE V43 Aiden Way
