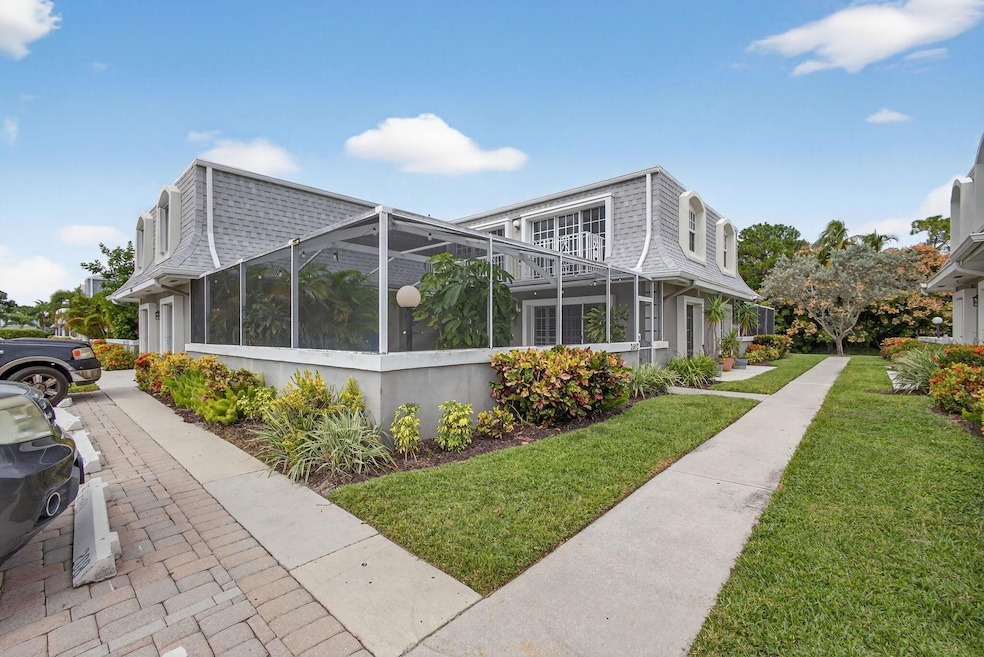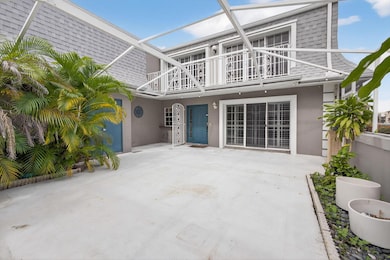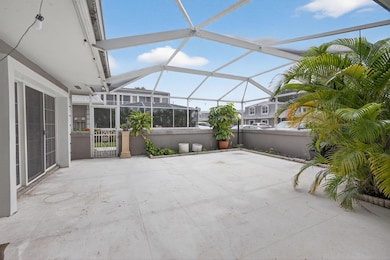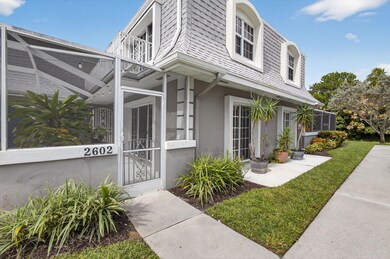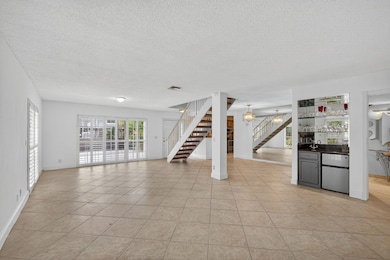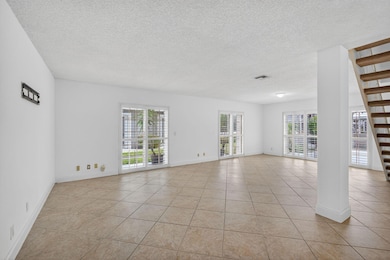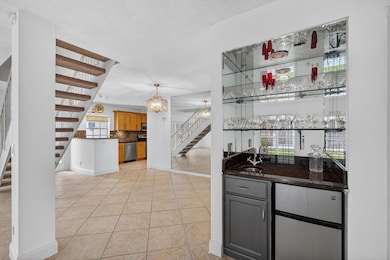2602 Vision Dr Palm Beach Gardens, FL 33418
Ballenisles NeighborhoodEstimated payment $2,910/month
Highlights
- Garden View
- Community Pool
- Impact Glass
- Timber Trace Elementary School Rated A
- Plantation Shutters
- Separate Shower in Primary Bathroom
About This Home
Spacious & Well-Maintained 3 BR, 2.5 BA, 1,848 sq. ft. 2-Story Townhouse Featuring a Modern Kitchen w/Maple Cabinets, Granite Countertops, Stainless Steel Appliances, Tile Backsplash, Pendant Lights over Breakfast Bar & Washer & Dryer w/Storage/Pantry. The Open Floor Plan Includes a Large Living Room w/Plantation Shutters, 20'' Diagonal Tile Floors & a Bar w/Wine Cooler & Glass Shelving. Enjoy Outdoor Living on the 25' x 25' Screened Patio, Perfect for Relaxing or Entertaining. Upstairs, the Master Suite Offers a Walk-In Closet, Private Balcony & En-Suite Bath. Two Spacious Guest Bedrooms & a Full Guest Bath Complete the Second Floor. Additional Features Include Hurricane Impact Windows Upstairs (Partial Downstairs), a Half Bath on the Main Level & Outdoor Storage, 2 Parking Spots .......
Townhouse Details
Home Type
- Townhome
Est. Annual Taxes
- $4,069
Year Built
- Built in 1985
Lot Details
- 1,738 Sq Ft Lot
- Fenced
- Sprinkler System
HOA Fees
- $595 Monthly HOA Fees
Home Design
- Flat Roof Shape
Interior Spaces
- 1,848 Sq Ft Home
- 2-Story Property
- Bar
- Ceiling Fan
- Plantation Shutters
- Blinds
- Sliding Windows
- Combination Dining and Living Room
- Garden Views
Kitchen
- Breakfast Bar
- Electric Range
- Microwave
- Dishwasher
- Disposal
Flooring
- Carpet
- Ceramic Tile
Bedrooms and Bathrooms
- 3 Bedrooms
- Split Bedroom Floorplan
- Separate Shower in Primary Bathroom
Laundry
- Laundry Room
- Washer and Dryer
Home Security
Parking
- Over 1 Space Per Unit
- Guest Parking
- Assigned Parking
Outdoor Features
- Patio
Schools
- Timber Trace Elementary School
- Watson B. Duncan Middle School
- Palm Beach Gardens High School
Utilities
- Central Heating and Cooling System
- Electric Water Heater
- Cable TV Available
Listing and Financial Details
- Assessor Parcel Number 52424212100260020
Community Details
Overview
- Association fees include common areas, cable TV, ground maintenance, pool(s), trash
- Vision 1 Subdivision
Recreation
- Community Pool
Pet Policy
- Pets Allowed
Security
- Impact Glass
Map
Home Values in the Area
Average Home Value in this Area
Tax History
| Year | Tax Paid | Tax Assessment Tax Assessment Total Assessment is a certain percentage of the fair market value that is determined by local assessors to be the total taxable value of land and additions on the property. | Land | Improvement |
|---|---|---|---|---|
| 2024 | $4,021 | $260,164 | -- | -- |
| 2023 | $3,913 | $246,472 | $0 | $0 |
| 2022 | $3,631 | $230,116 | $0 | $0 |
| 2021 | $3,910 | $196,008 | $0 | $196,008 |
| 2020 | $3,767 | $187,031 | $0 | $187,031 |
| 2019 | $3,791 | $186,075 | $0 | $186,075 |
| 2018 | $3,536 | $177,664 | $0 | $177,664 |
| 2017 | $3,403 | $175,662 | $0 | $0 |
| 2016 | $3,198 | $148,638 | $0 | $0 |
| 2015 | $3,012 | $135,125 | $0 | $0 |
| 2014 | $2,791 | $122,841 | $0 | $0 |
Property History
| Date | Event | Price | List to Sale | Price per Sq Ft | Prior Sale |
|---|---|---|---|---|---|
| 11/13/2025 11/13/25 | For Sale | $375,000 | +7.1% | $203 / Sq Ft | |
| 12/29/2021 12/29/21 | Sold | $350,200 | +8.2% | $190 / Sq Ft | View Prior Sale |
| 11/29/2021 11/29/21 | Pending | -- | -- | -- | |
| 11/03/2021 11/03/21 | For Sale | $323,700 | -- | $175 / Sq Ft |
Purchase History
| Date | Type | Sale Price | Title Company |
|---|---|---|---|
| Warranty Deed | $350,200 | First International Title | |
| Warranty Deed | $145,000 | Attorney | |
| Warranty Deed | $106,500 | -- |
Mortgage History
| Date | Status | Loan Amount | Loan Type |
|---|---|---|---|
| Open | $245,140 | New Conventional | |
| Previous Owner | $116,000 | New Conventional | |
| Previous Owner | $85,200 | New Conventional |
Source: BeachesMLS
MLS Number: R11140300
APN: 52-42-42-12-10-026-0020
- 10693 N Military Trail Unit 7
- 10355 Seagrape Way
- 10821 N Military Trail Unit 19
- 10821 N Military Trail Unit 3
- 10821 N Military Trail Unit 21D
- 4298 Magnolia St
- 10249 N Military Trail Unit 2060
- 207 Grand Pointe Dr
- 10193 N Military Trail Unit 2030
- 4456 Hickory Dr
- 10129 N Military Trail
- 4705 Holly Dr
- 4905 Midtown 2405 Ln Unit 2405
- 4903 Midtown Ln Unit 3404
- 4903 Midtown Ln Unit 3321
- 4903 Midtown Ln Unit 3110
- 4883 Pga Blvd Unit 305
- 4907 Midtown Ln Unit 1314
- 4905 Midtown Ln Unit 2314
- 4821 Pointe Midtown Rd
- 10693 N Military Trail Unit 15
- 10789 N Military Trail Unit 3
- 10330 N Military Trail Unit 60
- 4120 Union Square Blvd
- 14124 Golfers Dr
- 4488 Hickory Dr
- 4610 Pga Blvd Unit 305
- 4903 Midtown Ln Unit 4903 Midtown Ln
- 4903 Midtown Ln Unit 3313
- 4907 Midtown Ln Unit 1215
- 4905 Midtown Ln Unit 2209
- 4905 Midtown Ln Unit 2104
- 4770 Holly Dr
- 4924 Pointe Midtown Way Unit 21
- 11413 Pointe Midtown Dr
- 10339 Daphne Ave
- 5188 Woodland Lakes Dr Unit 3350
- 4416 Fuschia Cir S Unit ID1326855P
- 4416 Fuschia Cir S Unit ID1326858P
- 2410 24th Ln
