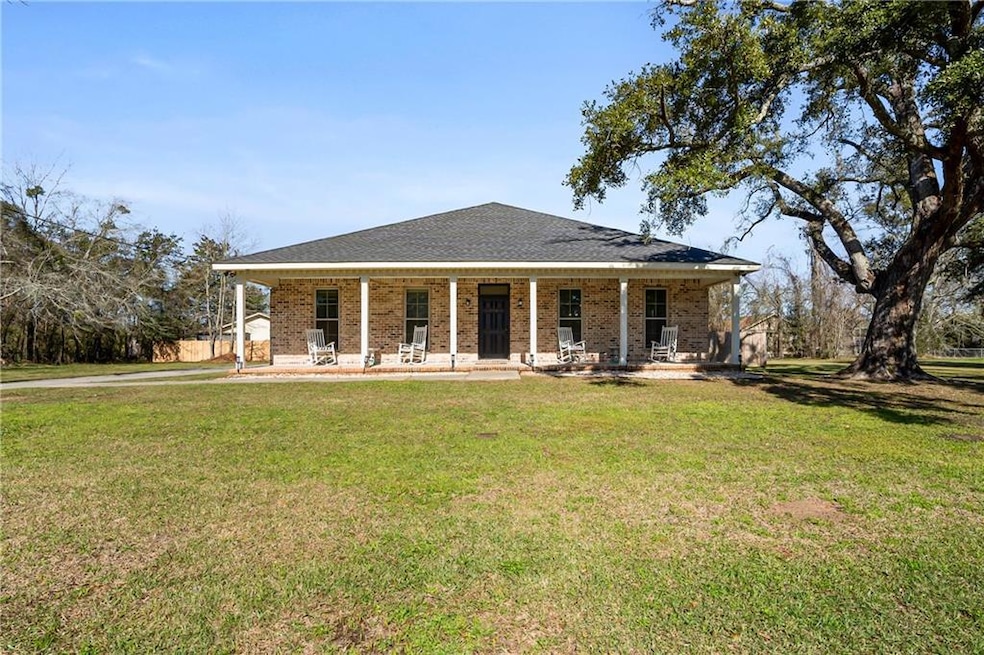
2602 Warsaw Ave Mobile, AL 36617
Neely NeighborhoodHighlights
- Open-Concept Dining Room
- Ceiling height of 9 feet on the main level
- 1-Story Property
- Traditional Architecture
- Laundry Room
- Four Sided Brick Exterior Elevation
About This Home
As of March 2025This home is a charming brick ranch-style house with a welcoming front porch, 5 bedrooms and 2.5 bathrooms and a spacious yard with mature trees. The exterior exudes Southern charm with its symmetrical design and covered porch.
Inside, the open-concept living area boasts high ceilings with a tray design, recessed lighting, and a modern ceiling fan. The stained concrete flooring adds a contemporary touch, while the mantel serves as a cozy focal point.
The kitchen is stylish and functional, featuring white cabinetry, granite countertops, and stainless steel appliances, including a gas range and a built-in microwave. The combination of modern finishes and classic details makes this home both elegant and inviting.
The master bedroom is spacious with a walk-in closet. The en suite features his and her vanity a stand up shower with plenty of cabinet space for storage. Make plans to see this home soon because it will not last long.
Last Agent to Sell the Property
Roberts Brothers West License #119233 Listed on: 02/21/2025

Home Details
Home Type
- Single Family
Est. Annual Taxes
- $866
Year Built
- Built in 2013
Lot Details
- 0.34 Acre Lot
- Chain Link Fence
Parking
- 1 Car Garage
- Driveway
Home Design
- Traditional Architecture
- Slab Foundation
- Shingle Roof
- Four Sided Brick Exterior Elevation
Interior Spaces
- 2,308 Sq Ft Home
- 1-Story Property
- Ceiling height of 9 feet on the main level
- Insulated Windows
- Open-Concept Dining Room
- Concrete Flooring
- Fire and Smoke Detector
- Laundry Room
Kitchen
- Gas Oven
- Dishwasher
Bedrooms and Bathrooms
- 5 Main Level Bedrooms
- Shower Only
Schools
- Chastang-Fournier Middle School
- Mattie T Blount High School
Utilities
- Central Heating and Cooling System
- Gas Water Heater
Community Details
- Trinity Gardens Subdivision
Listing and Financial Details
- Assessor Parcel Number 2902440009090001
Ownership History
Purchase Details
Home Financials for this Owner
Home Financials are based on the most recent Mortgage that was taken out on this home.Purchase Details
Home Financials for this Owner
Home Financials are based on the most recent Mortgage that was taken out on this home.Similar Homes in the area
Home Values in the Area
Average Home Value in this Area
Purchase History
| Date | Type | Sale Price | Title Company |
|---|---|---|---|
| Warranty Deed | $208,000 | None Listed On Document | |
| Warranty Deed | -- | None Available | |
| Warranty Deed | $149,000 | None Available |
Mortgage History
| Date | Status | Loan Amount | Loan Type |
|---|---|---|---|
| Open | $7,280 | New Conventional | |
| Open | $204,232 | FHA | |
| Previous Owner | $5,792 | FHA | |
| Previous Owner | $146,301 | FHA | |
| Previous Owner | $1,300,000 | Construction |
Property History
| Date | Event | Price | Change | Sq Ft Price |
|---|---|---|---|---|
| 03/26/2025 03/26/25 | Sold | $208,000 | -3.3% | $90 / Sq Ft |
| 02/25/2025 02/25/25 | Pending | -- | -- | -- |
| 02/21/2025 02/21/25 | For Sale | $215,000 | +44.3% | $93 / Sq Ft |
| 06/25/2020 06/25/20 | Sold | $149,000 | 0.0% | $59 / Sq Ft |
| 05/21/2020 05/21/20 | Pending | -- | -- | -- |
| 05/15/2020 05/15/20 | For Sale | $149,000 | -- | $59 / Sq Ft |
Tax History Compared to Growth
Tax History
| Year | Tax Paid | Tax Assessment Tax Assessment Total Assessment is a certain percentage of the fair market value that is determined by local assessors to be the total taxable value of land and additions on the property. | Land | Improvement |
|---|---|---|---|---|
| 2024 | $876 | $14,700 | $600 | $14,100 |
| 2023 | $852 | $14,320 | $600 | $13,720 |
| 2022 | $852 | $14,470 | $600 | $13,870 |
| 2021 | $961 | $15,120 | $750 | $14,370 |
| 2020 | $855 | $14,510 | $750 | $13,760 |
| 2019 | $919 | $15,520 | $0 | $0 |
| 2018 | $929 | $15,680 | $0 | $0 |
| 2017 | $948 | $15,980 | $0 | $0 |
| 2016 | $958 | $16,140 | $0 | $0 |
Agents Affiliated with this Home
-
Dre Reynolds

Seller's Agent in 2025
Dre Reynolds
Roberts Brothers West
(251) 214-6406
2 in this area
117 Total Sales
-
Marsha McDuffie-Crawford

Buyer's Agent in 2025
Marsha McDuffie-Crawford
IXL Real Estate LLC
(251) 401-2766
1 in this area
149 Total Sales
-
Kim Klyce

Seller's Agent in 2020
Kim Klyce
Roberts Brothers TREC
(251) 447-6525
58 Total Sales
-
N
Buyer's Agent in 2020
Non Member
Non Member Office
Map
Source: Gulf Coast MLS (Mobile Area Association of REALTORS®)
MLS Number: 7526763
APN: 29-02-44-0-009-090.001
- 2621 Berkley Ave
- 2534 Bataan Ave
- 1207 Clara Ave
- 6632 Monarch Cir
- 3209 First Ave
- 927 Newsome St
- 1020 N College St
- 836 Garrison Ave
- 1310 Magee St
- 626 Percy Ave
- 1015 W Main St
- 1053 Lubel Ave
- 2351 Stanton Ct
- 400 Short St Charles
- 1055 Summerville St
- 3224 Saint Stephens Rd
- 600 Forest Ave
- 752 Elba Ave
- 3407 Vestavia St
- 2359 Crestwood Cir
