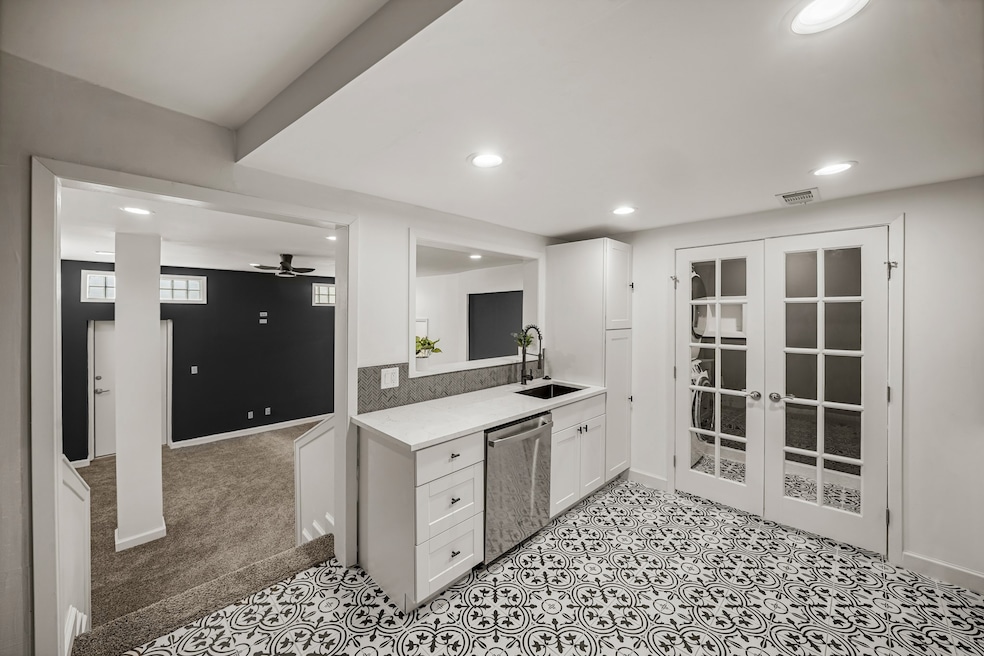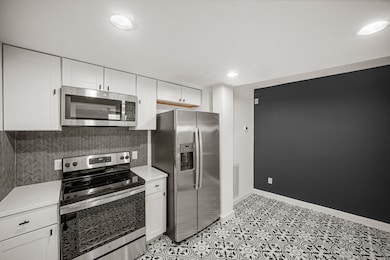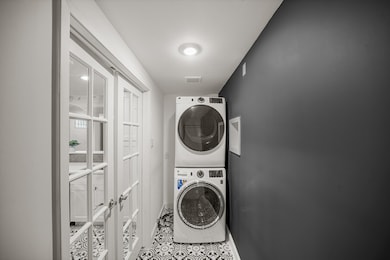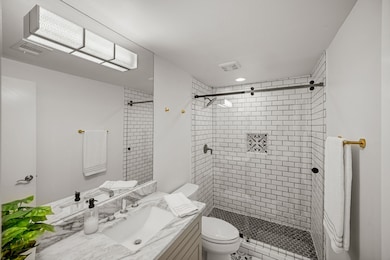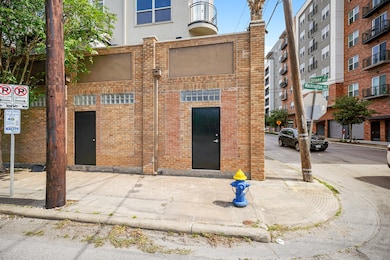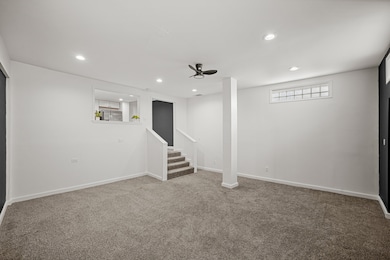
2602 Washington Ave Unit A1 Houston, TX 77007
Washington Avenue Coalition NeighborhoodHighlights
- Contemporary Architecture
- Card or Code Access
- Central Heating and Cooling System
- Corner Lot
- ENERGY STAR Qualified Appliances
- Combination Dining and Living Room
About This Home
Historical building with modern charm in the distinguished Rice/Military district. Nicely upgraded 1 bedroom/1 bath apartment on the bottom floor of corner Unit A. All UTILITIES included with 5G Verizon Internet. Interior completely upgraded with Large rooms, new carpet, SS energy efficient Appliances (refrigerator and washer/dryer included). Private security gate for two parking spaces. Super Location!!! Easy access to Downtown, Medical Center, University of Houston downtown and surrounded by some of the best parks, bike and walking trails within the city of Houston. Hot spot for entertainment with fantastic restaurants, entertainment venues and shopping (HEB) all within walking distance. Don't miss out on this opportunity!
Condo Details
Home Type
- Condominium
Year Built
- Built in 1997
Home Design
- Contemporary Architecture
- Entry on the 1st floor
Interior Spaces
- 1,000 Sq Ft Home
- 1-Story Property
- Family Room
- Combination Dining and Living Room
- Utility Room
Kitchen
- Oven
- Free-Standing Range
- Microwave
- Dishwasher
- Trash Compactor
- Disposal
Bedrooms and Bathrooms
- 1 Bedroom
- 1 Full Bathroom
Laundry
- Dryer
- Washer
Parking
- Additional Parking
- Controlled Entrance
Eco-Friendly Details
- ENERGY STAR Qualified Appliances
- Energy-Efficient HVAC
Schools
- Crockett Elementary School
- Hogg Middle School
- Heights High School
Utilities
- Central Heating and Cooling System
- Municipal Trash
- Cable TV Available
Listing and Financial Details
- Property Available on 8/8/25
- Long Term Lease
Community Details
Overview
- Front Yard Maintenance
- Sarah Braeshear Subdivision
Pet Policy
- Call for details about the types of pets allowed
- Pet Deposit Required
Security
- Card or Code Access
Map
About the Listing Agent

Candis is a 14-year Fort Bend County resident and a new member of the Pecan Grove community in Richmond. She has two wonderful sons, 2 beautiful daughters-in-law, and 1 super fantastic grandson, so far, along with a loving supportive family. Her background is in Finance with a bachelor’s degree in accounting; as well as an established Real Estate Agent with the KimbraV team at Keller Williams Southwest. Her mission statement is to be a contributor to her community through charity and giving of
Candis' Other Listings
Source: Houston Association of REALTORS®
MLS Number: 92000778
- 830 E Heights Hollow Ln
- 813 Memorial Heights Dr
- 1011 Studemont St Unit 304
- 1011 Studemont St Unit 203
- 2215 Kane St
- 2014 Washington
- 531 Memorial Heights Dr
- 519 Memorial Heights Dr
- 3055 Hicks St
- 3067 Hicks St
- 3057 Hicks St
- 3201 Center St
- 3061 Hicks St
- 3095 Hicks St
- 3097 Hicks St
- 2014 Decatur St
- 2021 Kane St Unit 8
- 2011 Decatur St
- 3322 Crosspark Place
- 2010 Lubbock St
- 2520 Washington Ave
- 2520 Washington Ave Unit 106
- 2520 Washington Ave Unit C1-321
- 2520 Washington Ave Unit B4-463
- 2520 Washington Ave Unit B3-820
- 2520 Washington Ave Unit A2-840
- 2520 Washington Ave Unit A4-518
- 2505 Washington Ave
- 1505 Oliver St
- 1505 Oliver St Unit 139
- 1505 Oliver St Unit 506
- 1505 Oliver St Unit 461
- 1505 Oliver St Unit 457
- 1505 Oliver St Unit 407
- 1505 Oliver St Unit 406
- 1505 Oliver St Unit 361
- 1505 Oliver St Unit 357
- 1505 Oliver St Unit 261
- 1505 Oliver St Unit 523
- 1505 Oliver St Unit 423
