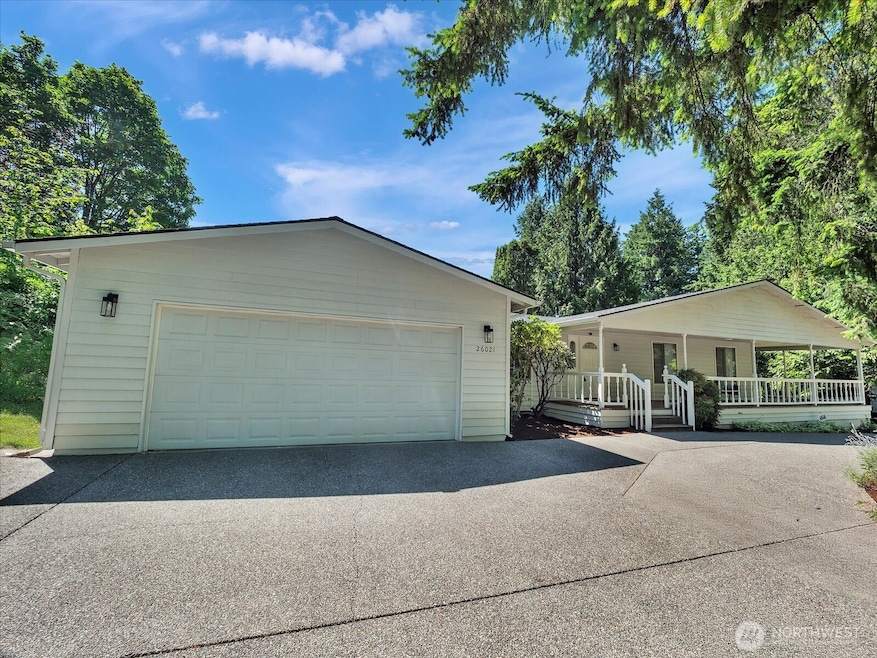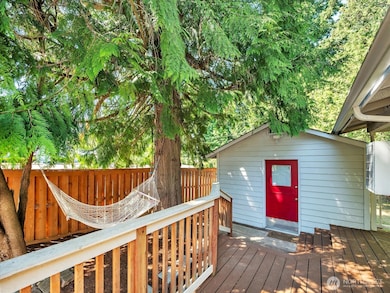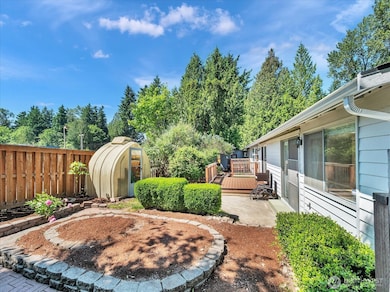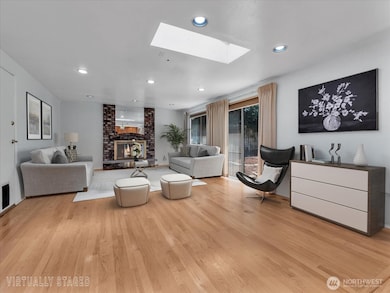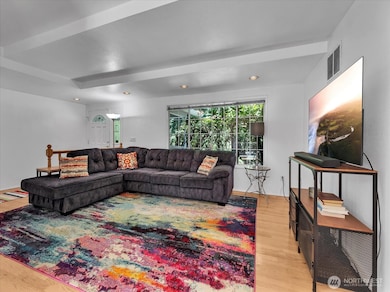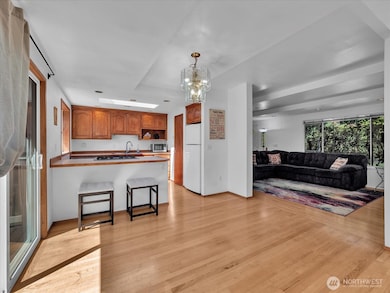
$740,000
- 5 Beds
- 2.5 Baths
- 2,450 Sq Ft
- 13103 SE 261st Place
- Kent, WA
Welcome to this inviting 5 bed, 2.25 bath home nestled in a highly desirable cul de sac location. This home boasts an ample formal living & dining room & family room w/gas fireplace. Enjoy your evenings on the back deck overlooking the gorgeous, fully fenced backyard which features lots of fruit trees & garden space! Newer furnace & water heater. Home has A/C & is freshly painted outside and
Sophia Yazaryan-Cosola John L. Scott, Inc.
