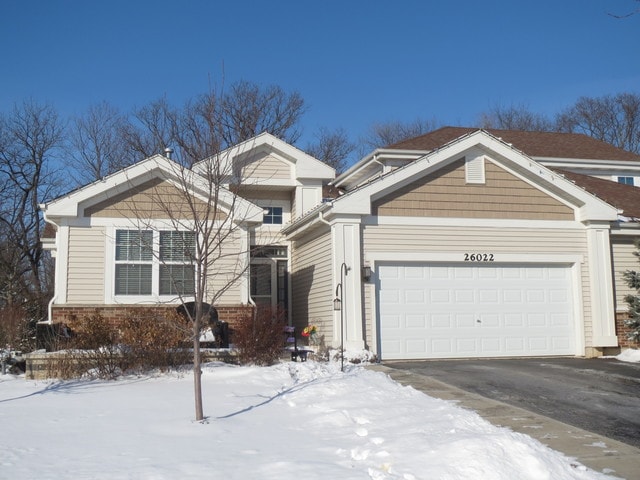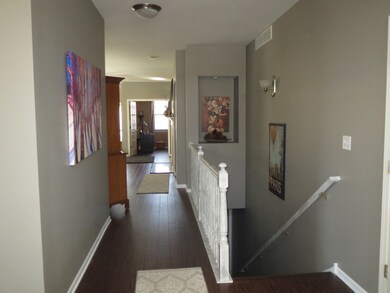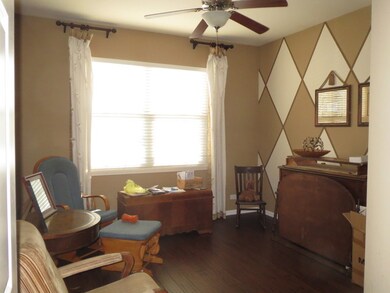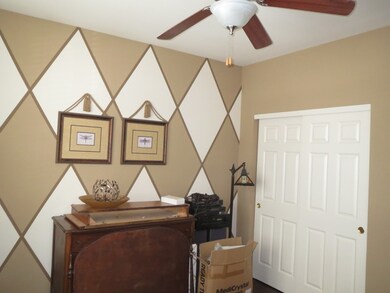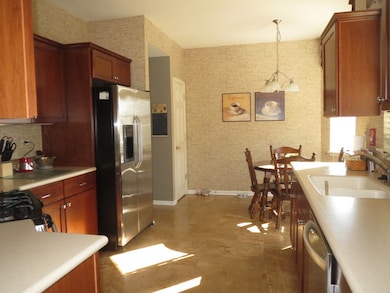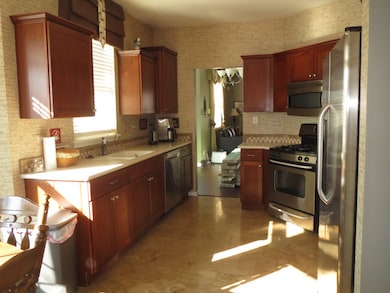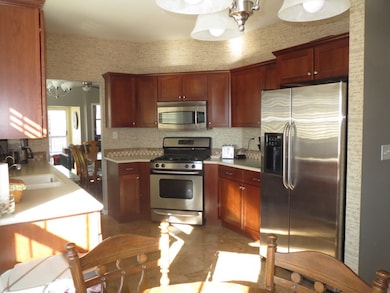
26022 W Timber Ridge Dr Channahon, IL 60410
South DuPage River NeighborhoodHighlights
- Deck
- Property is near a forest
- Whirlpool Bathtub
- Pioneer Path School Rated A-
- Main Floor Bedroom
- Bonus Room
About This Home
As of March 2018FORMER MODEL HOME~NUMEROUS UPGRADES~OVER 1700 SQ FT OF BEAUTIFUL DUPLEX~2 STRY FOYER~2 BDRMS (MSTR HAS CLOSET ORGANIZER) & 3 FULL BATHS~DEN & SUNROOM~EAT-IN KIT OFFERS CORIAN COUNTERS, SS APPS (NEW DISHWASHER), UNDER CABINET LIGHTING, MARBLE FLRS, REVERSE OSMOSIS SYSTEM & PANTRY~ BUILT IN CREDENZA AND GORGEOUS FIREPLACE~1ST FLR LNDRY~LWR LVL IS AN ENTERTAINMENT DREAM~APPRX ANOTHER 1500 SQ FT OF LIV SPACE IN ENGLISH BSMNT, FULL BATH~LOADS OF LIV & STORAGE SPACE~WRAP AROUND DECK~IN ENTRY & LIVING ROOM BRAND NEW 4" PROFESSIONALLY INSTALLED BANBOO HARDWOOD FLOOR~PROFESSIONALLY STAINED & SEALED GARAGE FLOOR~RECESSED GARAGE LIGHTING~ECOBEE THERMOSTAT~THERMOSTAT CONTROLLED ATTIC FAN~RADON SYSTEM~BLOWN IN INSULATION IN ATTIC
Townhouse Details
Home Type
- Townhome
Est. Annual Taxes
- $8,379
Year Built
- 2006
Parking
- Attached Garage
- Garage Transmitter
- Garage Door Opener
- Driveway
- Parking Included in Price
- Garage Is Owned
Home Design
- Slab Foundation
- Asphalt Shingled Roof
- Vinyl Siding
Interior Spaces
- Attached Fireplace Door
- Gas Log Fireplace
- Den
- Bonus Room
- Game Room
- Sun or Florida Room
- Finished Basement
- Finished Basement Bathroom
- Laundry on main level
Kitchen
- Breakfast Bar
- Walk-In Pantry
- Oven or Range
- Microwave
- Dishwasher
- Stainless Steel Appliances
- Disposal
Bedrooms and Bathrooms
- Main Floor Bedroom
- Primary Bathroom is a Full Bathroom
- Bathroom on Main Level
- Dual Sinks
- Whirlpool Bathtub
- Separate Shower
Utilities
- Forced Air Heating and Cooling System
- Heating System Uses Gas
Additional Features
- Deck
- End Unit
- Property is near a forest
Community Details
- Pets Allowed
Listing and Financial Details
- Homeowner Tax Exemptions
Ownership History
Purchase Details
Home Financials for this Owner
Home Financials are based on the most recent Mortgage that was taken out on this home.Purchase Details
Home Financials for this Owner
Home Financials are based on the most recent Mortgage that was taken out on this home.Purchase Details
Similar Home in the area
Home Values in the Area
Average Home Value in this Area
Purchase History
| Date | Type | Sale Price | Title Company |
|---|---|---|---|
| Warranty Deed | $227,000 | Fidellty Title | |
| Warranty Deed | $230,000 | Fidelity National Title Insu | |
| Warranty Deed | $322,000 | Ticor Title |
Mortgage History
| Date | Status | Loan Amount | Loan Type |
|---|---|---|---|
| Closed | $0 | New Conventional | |
| Open | $209,000 | New Conventional | |
| Closed | $215,650 | New Conventional | |
| Previous Owner | $30,000 | Credit Line Revolving | |
| Previous Owner | $100,000 | New Conventional | |
| Previous Owner | $444,000 | Reverse Mortgage Home Equity Conversion Mortgage |
Property History
| Date | Event | Price | Change | Sq Ft Price |
|---|---|---|---|---|
| 03/30/2018 03/30/18 | Sold | $227,000 | 0.0% | $123 / Sq Ft |
| 01/27/2018 01/27/18 | Pending | -- | -- | -- |
| 01/17/2018 01/17/18 | For Sale | $227,000 | -1.3% | $123 / Sq Ft |
| 09/13/2013 09/13/13 | Sold | $230,000 | -3.8% | $129 / Sq Ft |
| 07/22/2013 07/22/13 | Pending | -- | -- | -- |
| 07/06/2013 07/06/13 | For Sale | $239,000 | -- | $134 / Sq Ft |
Tax History Compared to Growth
Tax History
| Year | Tax Paid | Tax Assessment Tax Assessment Total Assessment is a certain percentage of the fair market value that is determined by local assessors to be the total taxable value of land and additions on the property. | Land | Improvement |
|---|---|---|---|---|
| 2023 | $8,379 | $94,794 | $9,170 | $85,624 |
| 2022 | $7,151 | $89,138 | $8,608 | $80,530 |
| 2021 | $6,687 | $84,251 | $8,136 | $76,115 |
| 2020 | $6,483 | $82,438 | $7,961 | $74,477 |
| 2019 | $6,171 | $78,700 | $7,600 | $71,100 |
| 2018 | $6,045 | $76,869 | $6,675 | $70,194 |
| 2017 | $6,209 | $77,273 | $6,408 | $70,865 |
| 2016 | $6,016 | $74,159 | $6,150 | $68,009 |
| 2015 | $4,715 | $68,350 | $5,150 | $63,200 |
| 2014 | $4,715 | $65,500 | $5,000 | $60,500 |
| 2013 | $4,715 | $65,500 | $5,000 | $60,500 |
Agents Affiliated with this Home
-
Ricky Gray

Seller's Agent in 2018
Ricky Gray
Spring Realty
(815) 955-2705
14 in this area
157 Total Sales
Map
Source: Midwest Real Estate Data (MRED)
MLS Number: MRD09835410
APN: 04-10-18-302-034
- 25638 S Fieldstone Ct
- 428 E Frontier Dr
- 25641 S Oakview Ct
- 26604 W Stephanie Dr
- 25610 S Parkside Dr
- 25710 S Parkside Dr
- 25743 S Red Stable Ln
- 26518 W Deer Path
- 25724 S Bridle Path
- 26552 W Stonebriar Way
- 25417 W Joliet St
- 1472 S Saddlebrook Ln
- 25726 S Blackberry Ln
- 25254 S Fryer St
- 25611 S Blackberry Ln
- 25954 White Oak Trail
- 25135 S Tryon St
- 1429 Bluestem Ln
- 24758 S Tryon St
- 26330 W Bayberry Ct
