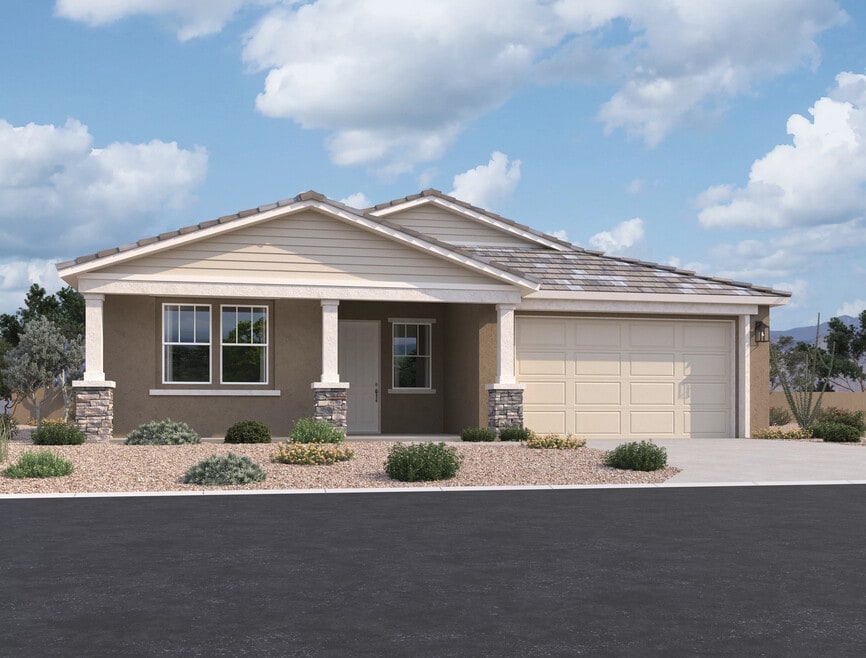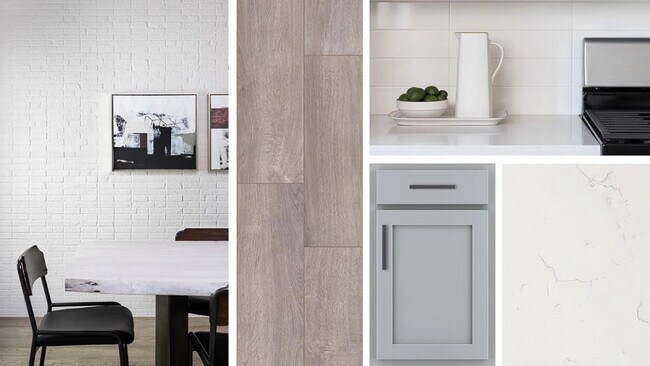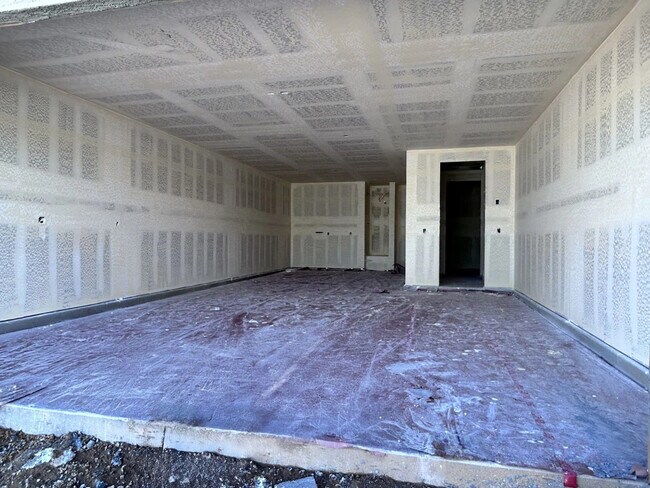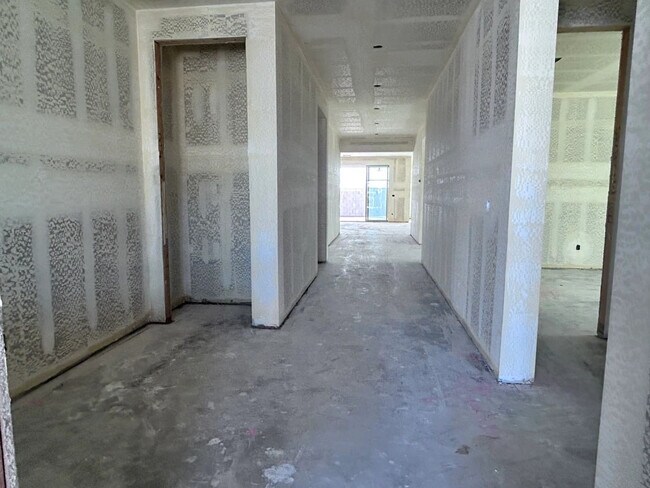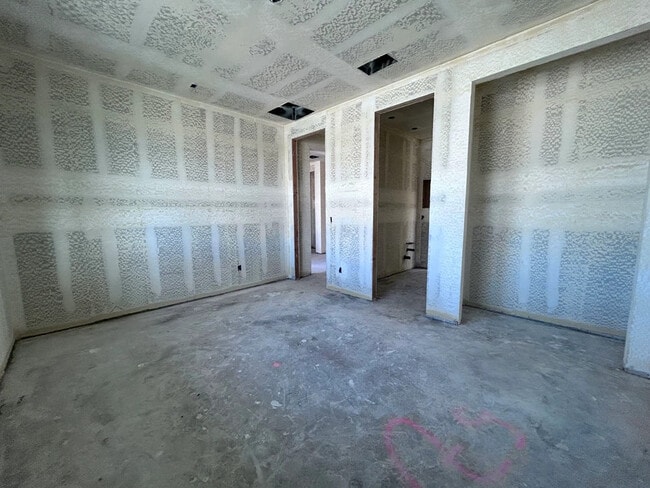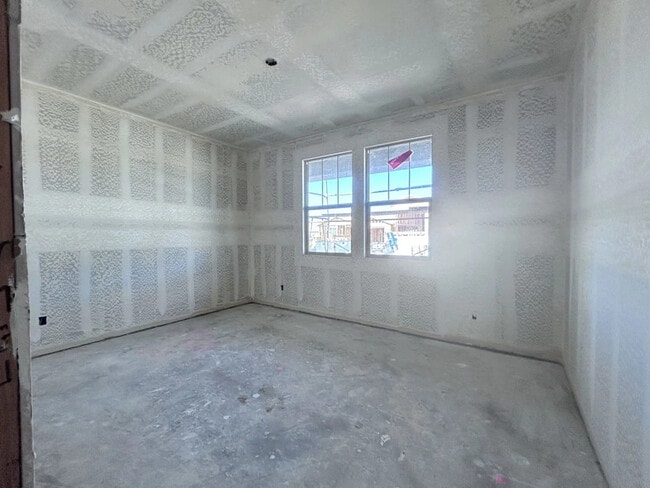
Estimated payment $2,778/month
Highlights
- New Construction
- Bonus Room
- Covered Patio or Porch
- Community Lake
- Community Basketball Court
- Breakfast Area or Nook
About This Home
Nestled in the heart of San Tan Valley, this 2,485-square-foot Topaz home offers three bedrooms, two and a half bathrooms, a den, and a spacious three-car tandem garage. Upon entry, you are greeted by a wide main hallway and a large foyer with convenient closet space. The open-concept design seamlessly flows into the heart of the home, where you'll find 8-foot doors and a striking 4-panel glass slider. The sliding doors open to a private backyard retreat, offering the perfect space for relaxation.The kitchen, a true centerpiece, features the Minimalist Collection, including elegant quartz countertops, modern gray cabinetry, a stylish backsplash, and stainless steel appliances. The primary suite boasts a well-appointed bathroom with a double vanity, a linen closet, and a generously sized walk-in closet.Two additional bedrooms share a convenient Jack-and-Jill style bathroom, ensuring comfort and privacy. The versatile den offers flexible space ideal for a home office, playroom, or creative studio. This home also comes fully equipped with thoughtful upgrades—including a washer, dryer, refrigerator, blinds throughout, and a garage door opener, making it truly move-in ready as the year comes to a close.
Builder Incentives
At Ashton Woods, we’ve built our reputation on expertly crafted, beautifully designed homes—and now we’re making it even easier for you to move into a new construction home.Right now, we're offering below-market rates - as low as a 3.49% 30-year
Sales Office
| Monday |
10:00 AM - 6:00 PM
|
| Tuesday |
10:00 AM - 6:00 PM
|
| Wednesday |
Closed
|
| Thursday |
Closed
|
| Friday |
Closed
|
| Saturday |
Closed
|
| Sunday |
Closed
|
Home Details
Home Type
- Single Family
HOA Fees
- $90 Monthly HOA Fees
Parking
- 3 Car Garage
Home Design
- New Construction
Interior Spaces
- Living Room
- Dining Room
- Bonus Room
- Breakfast Area or Nook
Bedrooms and Bathrooms
- 3 Bedrooms
- Walk-In Closet
Additional Features
- Green Certified Home
- Covered Patio or Porch
Community Details
Overview
- Community Lake
- Pond in Community
- Greenbelt
Amenities
- Picnic Area
Recreation
- Community Basketball Court
- Pickleball Courts
- Community Playground
- Park
- Horseshoe Lawn Game
- Cornhole
- Recreational Area
- Trails
Map
Other Move In Ready Homes in Wales Ranch - Sabino
About the Builder
- 2603 Rustler Rd
- 2621 Rustler Rd
- 2639 Rustler Rd
- 2655 Rustler Rd
- 2638 Rustler Rd
- 2654 Rustler Rd
- 32148 Buckaroo Rd
- Wales Ranch - Tobiano
- 32057 Lone Rancher Way
- Wales Ranch - Sabino
- 2504 Rolling Prairie Ln
- 2474 Rolling Prairie Ln
- 2460 Rolling Prairie Ln
- 31773 N Hay Bale Dr
- 2487 Rolling Prairie Ln
- 31757 N Hay Bale Dr
- 2475 Rolling Prairie Ln
- 2457 Rolling Prairie Ln
- 2443 Rolling Prairie Ln
- 2429 Rolling Prairie Ln
