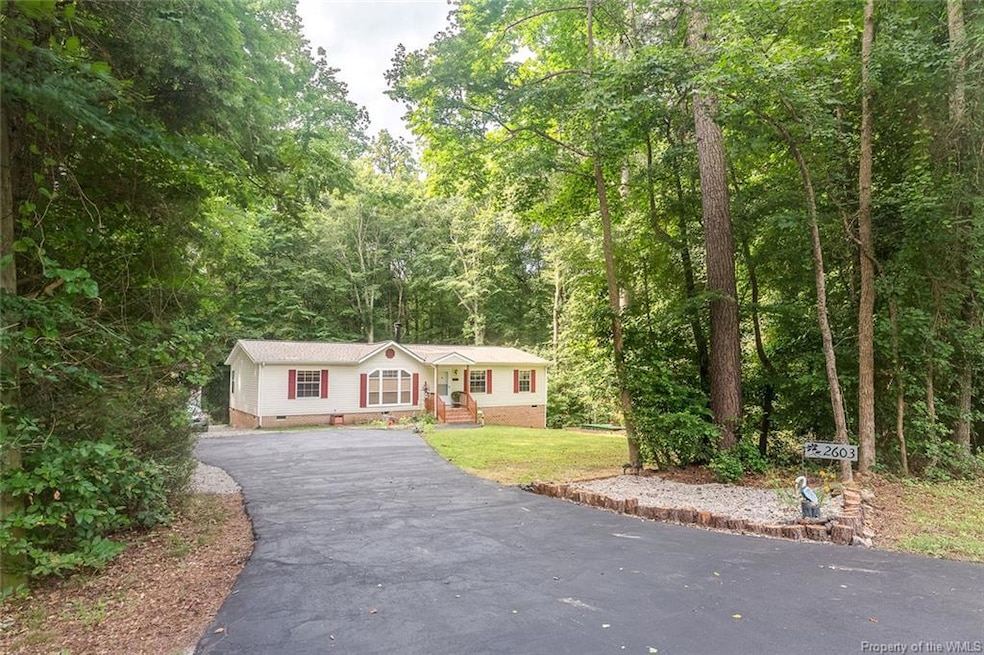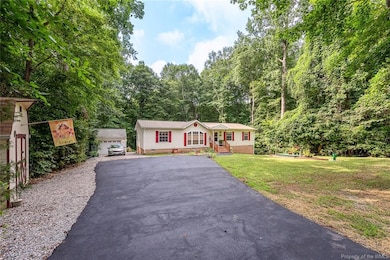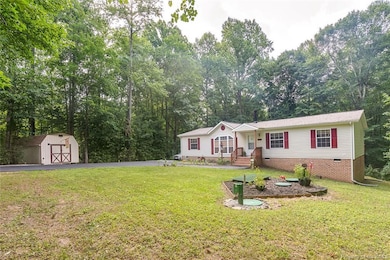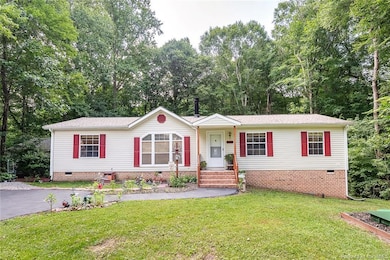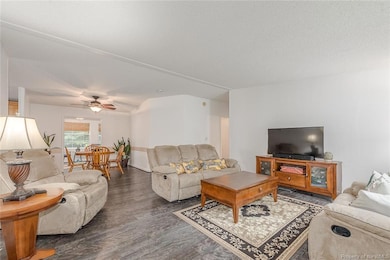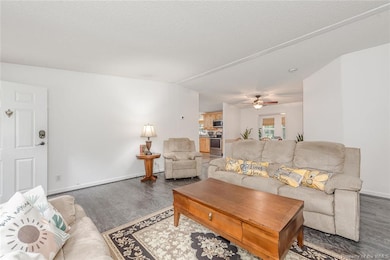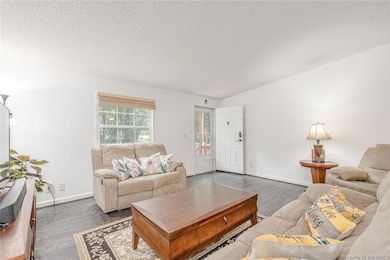Estimated payment $2,066/month
Total Views
7,478
3
Beds
2
Baths
1,652
Sq Ft
$212
Price per Sq Ft
Highlights
- Deck
- Granite Countertops
- Thermal Windows
- J. Blaine Blayton Elementary School Rated A-
- 1.5 Car Detached Garage
- Front Porch
About This Home
This home is located at 2603 Little Creek Dam Rd, Toano, VA 23168 and is currently priced at $350,000, approximately $211 per square foot. This property was built in 2004. 2603 Little Creek Dam Rd is a home located in James City County with nearby schools including J. Blaine Blayton Elementary School, Toano Middle School, and Warhill High School.
Home Details
Home Type
- Single Family
Est. Annual Taxes
- $2,520
Year Built
- Built in 2004
Lot Details
- 0.73 Acre Lot
Home Design
- Asphalt Shingled Roof
- Vinyl Siding
Interior Spaces
- 1,652 Sq Ft Home
- 1-Story Property
- Ceiling Fan
- Wood Burning Fireplace
- Thermal Windows
- Insulated Doors
- Dining Area
- Crawl Space
- Pull Down Stairs to Attic
- Washer and Dryer Hookup
Kitchen
- Eat-In Kitchen
- Electric Cooktop
- Stove
- Microwave
- Dishwasher
- Kitchen Island
- Granite Countertops
- Disposal
Flooring
- Carpet
- Linoleum
- Vinyl
Bedrooms and Bathrooms
- 3 Bedrooms
- Walk-In Closet
- 2 Full Bathrooms
- Double Vanity
- Garden Bath
Home Security
- Storm Doors
- Fire and Smoke Detector
Parking
- 1.5 Car Detached Garage
- Driveway
Outdoor Features
- Deck
- Exterior Lighting
- Shed
- Front Porch
Schools
- J Blaine Blayton Elementary School
- Lois S Hornsby Middle School
- Warhill High School
Utilities
- Forced Air Heating and Cooling System
- Heat Pump System
- Vented Exhaust Fan
- Well
- Electric Water Heater
Community Details
- Wynns Subdivision
Listing and Financial Details
- Assessor Parcel Number 21-4-02-0-0015
Map
Create a Home Valuation Report for This Property
The Home Valuation Report is an in-depth analysis detailing your home's value as well as a comparison with similar homes in the area
Home Values in the Area
Average Home Value in this Area
Tax History
| Year | Tax Paid | Tax Assessment Tax Assessment Total Assessment is a certain percentage of the fair market value that is determined by local assessors to be the total taxable value of land and additions on the property. | Land | Improvement |
|---|---|---|---|---|
| 2024 | $2,519 | $323,000 | $57,200 | $265,800 |
| 2023 | $2,519 | $227,600 | $48,800 | $178,800 |
| 2022 | $1,889 | $227,600 | $48,800 | $178,800 |
| 2021 | $1,700 | $202,400 | $42,400 | $160,000 |
| 2020 | $1,700 | $202,400 | $42,400 | $160,000 |
| 2019 | $1,610 | $191,700 | $42,400 | $149,300 |
| 2018 | $1,610 | $191,700 | $42,400 | $149,300 |
| 2017 | $1,588 | $189,000 | $42,400 | $146,600 |
| 2016 | $1,588 | $189,000 | $42,400 | $146,600 |
| 2015 | $794 | $189,000 | $42,400 | $146,600 |
| 2014 | $1,455 | $189,000 | $42,400 | $146,600 |
Source: Public Records
Property History
| Date | Event | Price | List to Sale | Price per Sq Ft |
|---|---|---|---|---|
| 09/15/2025 09/15/25 | Pending | -- | -- | -- |
| 08/15/2025 08/15/25 | For Sale | $350,000 | 0.0% | $212 / Sq Ft |
| 07/30/2025 07/30/25 | Pending | -- | -- | -- |
| 07/21/2025 07/21/25 | For Sale | $350,000 | 0.0% | $212 / Sq Ft |
| 07/16/2025 07/16/25 | For Sale | $350,000 | 0.0% | $212 / Sq Ft |
| 07/15/2025 07/15/25 | Pending | -- | -- | -- |
| 07/10/2025 07/10/25 | Pending | -- | -- | -- |
| 07/04/2025 07/04/25 | For Sale | $350,000 | -- | $212 / Sq Ft |
Source: Williamsburg Multiple Listing Service
Purchase History
| Date | Type | Sale Price | Title Company |
|---|---|---|---|
| Deed | $120,000 | -- |
Source: Public Records
Mortgage History
| Date | Status | Loan Amount | Loan Type |
|---|---|---|---|
| Open | $114,000 | New Conventional |
Source: Public Records
Source: Williamsburg Multiple Listing Service
MLS Number: 2502278
APN: 21-4-02-0-0015
Nearby Homes
- 2645 Little Creek Dam Rd
- 7201 Church Ln
- 1945 Little Creek Dam Rd
- 7299 Little Creek Dam Rd
- 3284 Chickahominy Rd
- 3299 Chickahominy Rd
- 6305 Fawncrest Ln
- 6304 Fawncrest Ln
- 6308 Fawncrest Ln
- 6300 Fawncrest Ln
- 3321 Pinecrest Cir
- 292 Jolly Pond Rd
- 3970 Isaac Cir
- 3859 Woodruff Rd
- 6417 Yarmouth Run
- 5 Jonathan Ct
- 6371 Yarmouth Run
- 6428 Yarmouth Run
- 200 Jolly Pond Rd
