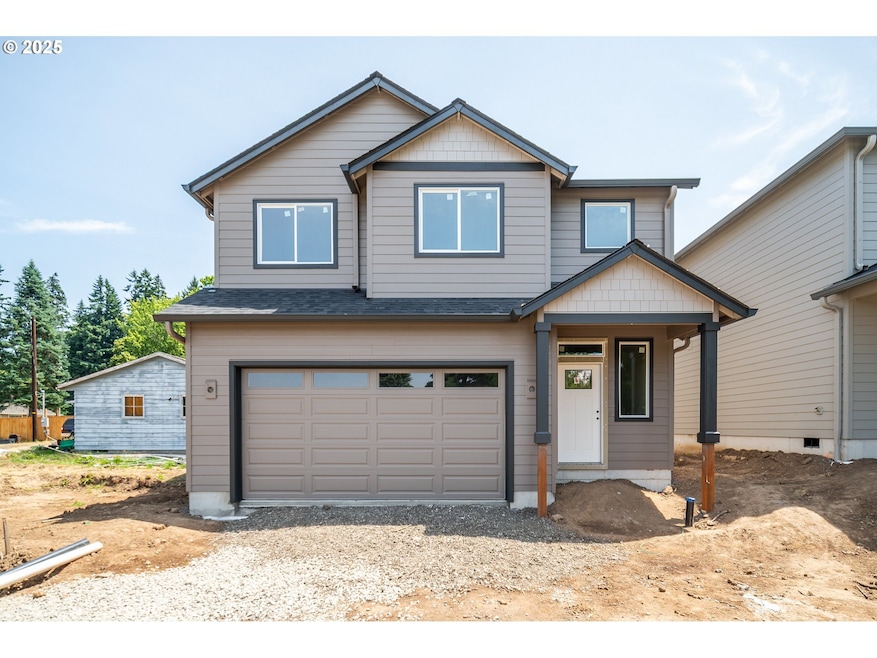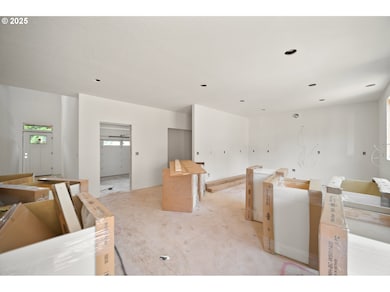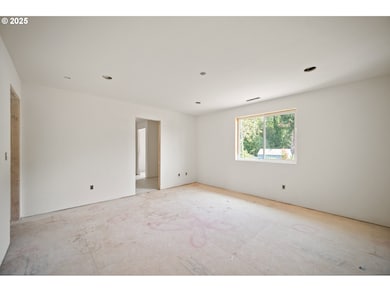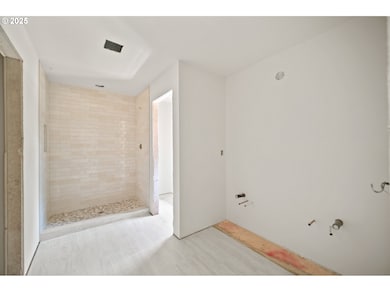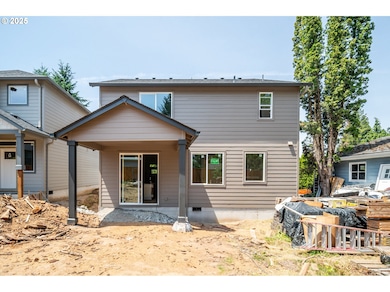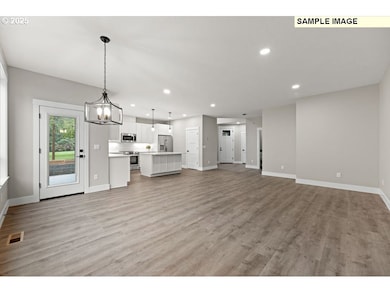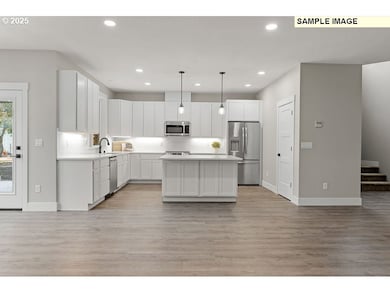2603 NE 53rd St Vancouver, WA 98663
West Minnehaha NeighborhoodEstimated payment $2,992/month
Highlights
- Under Construction
- Private Yard
- Stainless Steel Appliances
- Quartz Countertops
- No HOA
- 4-minute walk to West Minnehaha Neighborhood Park
About This Home
Builder and Preferred Lender Incentives Designed to Save You More - Call Today for Details! Exceptional Build and Exceptional Value! Welcome home to this brand-new, 1,752 square foot two-story home featuring 3 bedrooms and 2.5 bathrooms. Thoughtfully designed with an open-concept main level that’s perfect for entertaining. All bedrooms are located upstairs - including a spacious primary suite with a tiled walk-in shower and large closet. High-end finishes throughout include slab quartz countertops, luxury vinyl plank flooring, and a full stainless steel appliance package (refrigerator included). The front and back yards are fully landscaped with irrigation, and a high-efficiency heat pump provides year-round comfort. One of five newly built homes! Conveniently located just minutes from Hi-School Pharmacy, local restaurants, and with easy access to SR-500. You'll love the privacy this home provides! Don’t miss out - schedule your showing today! **This home is located on 53rd, but map to 2610 NE 51st St, Vancouver, WA 98663. These new construction homes are located just three doors down — you’ll see the “For Sale” sign out front. This is new construction, so the address may not yet appear in maps.**
Listing Agent
Realty One Group Prestige Brokerage Email: teamwa@rogprestige.com License #120009 Listed on: 06/26/2025

Home Details
Home Type
- Single Family
Est. Annual Taxes
- $340
Year Built
- Built in 2025 | Under Construction
Lot Details
- 8,276 Sq Ft Lot
- Fenced
- Level Lot
- Flag Lot
- Sprinkler System
- Private Yard
Parking
- 2 Car Attached Garage
- Driveway
Home Design
- Composition Roof
- Cement Siding
Interior Spaces
- 1,752 Sq Ft Home
- 2-Story Property
- Vinyl Clad Windows
- Family Room
- Living Room
- Dining Room
- Crawl Space
- Laundry Room
Kitchen
- Free-Standing Range
- Microwave
- Dishwasher
- Stainless Steel Appliances
- Quartz Countertops
Flooring
- Wall to Wall Carpet
- Tile
Bedrooms and Bathrooms
- 3 Bedrooms
Outdoor Features
- Patio
- Porch
Schools
- Minnehaha Elementary School
- Jason Lee Middle School
- Hudsons Bay High School
Utilities
- Cooling Available
- Heat Pump System
Community Details
- No Home Owners Association
Listing and Financial Details
- Builder Warranty
- Home warranty included in the sale of the property
- Assessor Parcel Number 986069314
Map
Home Values in the Area
Average Home Value in this Area
Tax History
| Year | Tax Paid | Tax Assessment Tax Assessment Total Assessment is a certain percentage of the fair market value that is determined by local assessors to be the total taxable value of land and additions on the property. | Land | Improvement |
|---|---|---|---|---|
| 2025 | $329 | -- | -- | -- |
Property History
| Date | Event | Price | List to Sale | Price per Sq Ft |
|---|---|---|---|---|
| 10/03/2025 10/03/25 | Pending | -- | -- | -- |
| 06/26/2025 06/26/25 | For Sale | $559,000 | -- | $319 / Sq Ft |
Source: Regional Multiple Listing Service (RMLS)
MLS Number: 323266321
APN: 986069-314
- 2612 NE 53rd St
- 2608 NE 53rd St
- 5214 NE 25th Place
- 2716 NE 53rd St
- 2510 NE 54th St
- 5102 NE 28th Ave
- 2526 NE 51st St
- 2524 NE 51st St
- 2520 NE 51st St
- 5015 NE 28th Ave
- 4929 NE 24th Ave
- 2507 NE 59th St
- 3010 NE 49th St
- 3001 NE 59th St
- 2714 NE 42nd Cir
- 3602 NE 54th St
- 5701 NE St Johns Rd Unit 86
- 5701 NE St Johns Rd Unit 4
- 5701 NE St Johns Rd Unit 36
- 5701 NE St Johns Rd Unit 60
