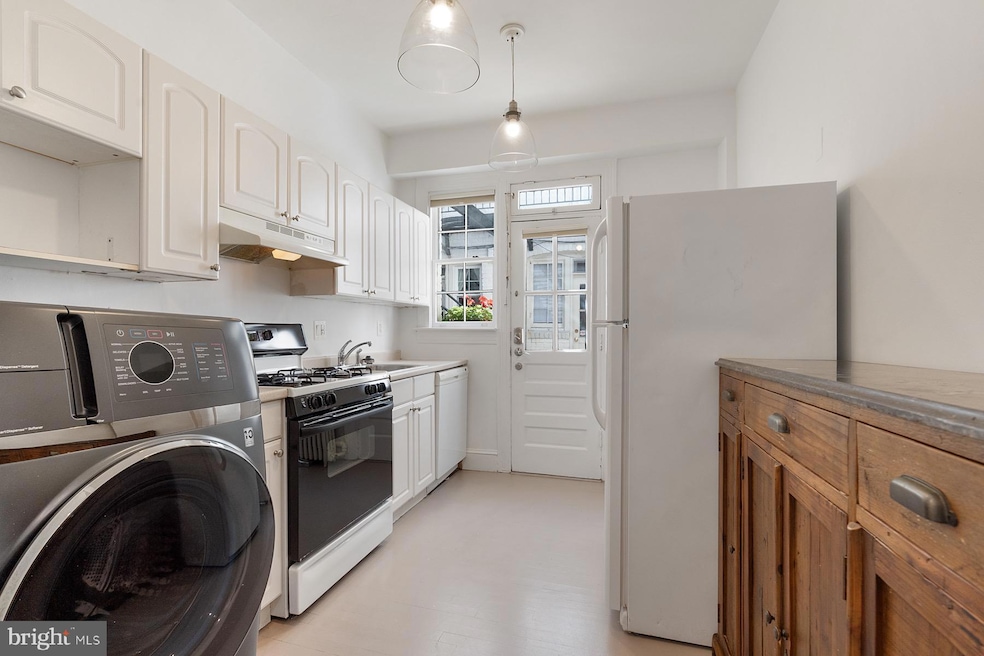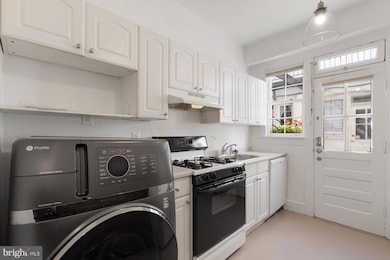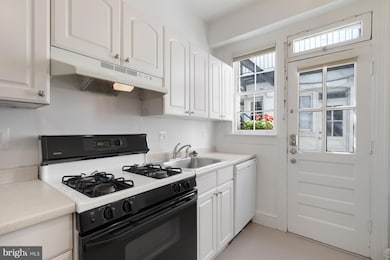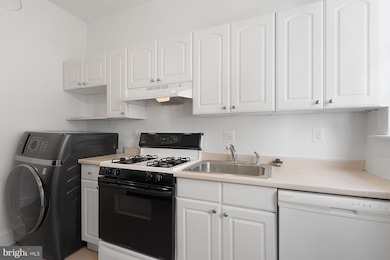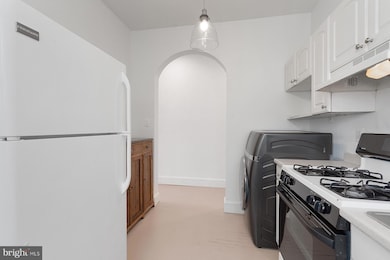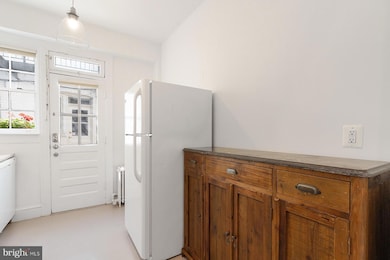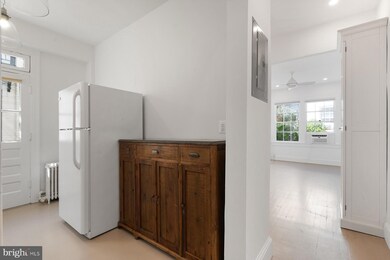2603 O St NW Unit 2 Washington, DC 20007
Georgetown NeighborhoodEstimated payment $2,933/month
Highlights
- Colonial Architecture
- Traditional Floor Plan
- Main Floor Bedroom
- Hyde Addison Elementary School Rated A
- Wood Flooring
- 1-minute walk to Rose Park
About This Home
Welcome to an exquisite one-bedroom residence in Georgetown’s East Village, where historic character meets contemporary comfort. Freshly painted and filled with natural light, this thoughtfully designed unit features a smart, efficient layout. A galley-style kitchen greets you at the entrance, with one side offering a gas range, dishwasher, and combo washer/dryer, and the other side providing refrigerator, vanity counter, and ample storage. The kitchen opens to a shared outdoor space and a picturesque walkway, leading to a meticulously landscaped, secure courtyard — a serene urban oasis. A long hallway guides you to the open living area, complete with a tasteful built-in armoire, oversized windows, recessed lighting, elegant wall sconces, and a versatile eating/work space. Adjacent, the bright bathroom features a generously sized shower, while the spacious bedroom offers two large windows with plantation shutters and a wall-to-wall closet with a built-in organization system for seamless storage. A coat/storage closet near the bathroom adds further functionality. Situated at the corner of 26th and O Streets NW, Beall Court is a boutique condominium association with low monthly fees that cover nearly all utilities. The location offers unparalleled access to Georgetown’s vibrant amenities, including Rose Park (tennis, pickleball, basketball, walking and biking paths), the seasonal farmers’ market, shops and dining along M Street and Wisconsin Avenue, Rock Creek Park, and Dupont Circle and Foggy Bottom. This exceptional unit offers a rare combination of light-filled interiors, thoughtful design, and a prime Georgetown location. Don’t miss the opportunity to experience the best of East Village living.
Listing Agent
(202) 223-0212 michelle.kim@longandfoster.com Long & Foster Real Estate, Inc. License #0225251140 Listed on: 09/22/2025

Property Details
Home Type
- Condominium
Est. Annual Taxes
- $2,432
Year Built
- Built in 1919
HOA Fees
- $516 Monthly HOA Fees
Home Design
- Colonial Architecture
- Entry on the 1st floor
- Brick Exterior Construction
Interior Spaces
- 485 Sq Ft Home
- Property has 1 Level
- Traditional Floor Plan
- Built-In Features
- Ceiling Fan
- Window Treatments
- Living Room
- Dining Area
- Wood Flooring
- Galley Kitchen
Bedrooms and Bathrooms
- 1 Main Level Bedroom
- 1 Full Bathroom
Laundry
- Laundry in unit
- Washer and Dryer Hookup
Utilities
- Window Unit Cooling System
- Radiator
- Public Septic
Listing and Financial Details
- Tax Lot 2006
- Assessor Parcel Number 1262//2006
Community Details
Overview
- Association fees include water, trash, common area maintenance, lawn care front, lawn care rear, lawn care side, management, lawn maintenance, reserve funds, sewer, heat
- Low-Rise Condominium
- Georgetown Community
- Georgetown Subdivision
Amenities
- Common Area
Pet Policy
- Dogs and Cats Allowed
Map
Home Values in the Area
Average Home Value in this Area
Tax History
| Year | Tax Paid | Tax Assessment Tax Assessment Total Assessment is a certain percentage of the fair market value that is determined by local assessors to be the total taxable value of land and additions on the property. | Land | Improvement |
|---|---|---|---|---|
| 2025 | $2,645 | $416,660 | $125,000 | $291,660 |
| 2024 | $2,432 | $388,320 | $116,500 | $271,820 |
| 2023 | $2,298 | $369,000 | $110,700 | $258,300 |
| 2022 | $3,020 | $408,370 | $122,510 | $285,860 |
| 2021 | $3,389 | $412,040 | $123,610 | $288,430 |
| 2020 | $3,332 | $391,990 | $117,600 | $274,390 |
| 2019 | $3,286 | $386,540 | $115,960 | $270,580 |
| 2018 | $3,250 | $382,300 | $0 | $0 |
| 2017 | $3,243 | $381,530 | $0 | $0 |
| 2016 | $3,160 | $371,710 | $0 | $0 |
| 2015 | $3,017 | $354,940 | $0 | $0 |
| 2014 | $2,331 | $344,380 | $0 | $0 |
Property History
| Date | Event | Price | List to Sale | Price per Sq Ft | Prior Sale |
|---|---|---|---|---|---|
| 09/22/2025 09/22/25 | For Sale | $420,000 | +15.1% | $866 / Sq Ft | |
| 05/27/2021 05/27/21 | Sold | $365,000 | -3.9% | $753 / Sq Ft | View Prior Sale |
| 04/24/2021 04/24/21 | Pending | -- | -- | -- | |
| 04/10/2021 04/10/21 | For Sale | $380,000 | +4.1% | $784 / Sq Ft | |
| 04/08/2021 04/08/21 | Off Market | $365,000 | -- | -- | |
| 01/29/2021 01/29/21 | For Sale | $380,000 | -6.2% | $784 / Sq Ft | |
| 10/31/2014 10/31/14 | Sold | $405,000 | +1.5% | $835 / Sq Ft | View Prior Sale |
| 10/05/2014 10/05/14 | Pending | -- | -- | -- | |
| 10/02/2014 10/02/14 | For Sale | $399,000 | -- | $823 / Sq Ft |
Purchase History
| Date | Type | Sale Price | Title Company |
|---|---|---|---|
| Deed | $383,000 | Rgs Title | |
| Special Warranty Deed | $365,000 | Rgs Title Llc | |
| Special Warranty Deed | $365,000 | Attorney | |
| Warranty Deed | $405,000 | -- | |
| Warranty Deed | $390,000 | -- | |
| Warranty Deed | $387,700 | -- | |
| Deed | $72,000 | -- |
Mortgage History
| Date | Status | Loan Amount | Loan Type |
|---|---|---|---|
| Open | $363,669 | New Conventional | |
| Previous Owner | $328,500 | New Conventional | |
| Previous Owner | $145,000 | New Conventional | |
| Previous Owner | $270,000 | New Conventional |
Source: Bright MLS
MLS Number: DCDC2223744
APN: 1262-2006
- 1412 27th St NW
- 2516 Q St NW Unit C301
- 2516 Q St NW Unit Q206
- 1363 28th St NW
- 1341 28th St NW
- 2524 Q St NW
- 2715 N St NW
- 2527 Q St NW Unit 202
- 1601 28th St NW
- 1275 25th St NW Unit 610
- 2500 Q St NW Unit 449
- 2500 Q St NW Unit 106
- 2500 Q St NW Unit P-8
- 2500 Q St NW Unit 411
- 2500 Q St NW Unit 117
- 2500 Q St NW Unit 327
- 2500 Q St NW Unit 410
- 2500 Q St NW Unit 113
- 2500 Q St NW Unit 524
- 2500 Q St NW Unit 214
- 2510 East Place NW Unit 2512 1/2 (1st Floor)
- 2700 Q St NW
- 2512 Q St SE
- 2500 Q St NW Unit 330
- 2500 Q St NW Unit 620
- 2501 Q St NW
- 1255 25th St NW
- 1237 29th St NW
- 2800 Olive St NW Unit ID1045765P
- 2731 M St NW Unit 2731
- 2727 M St NW Unit 2727
- 2719 M St NW Unit 2719
- 1221 24th St NW
- 1225 30th St NW
- 1124 25th St NW Unit 202
- 2555 Pennsylvania Ave NW Unit 919
- 2400 M St NW Unit FL7-ID1209
- 2400 M St NW Unit FL2-ID172
- 1230 23rd St NW Unit 918
- 1230 23rd St NW Unit 9th Floor
