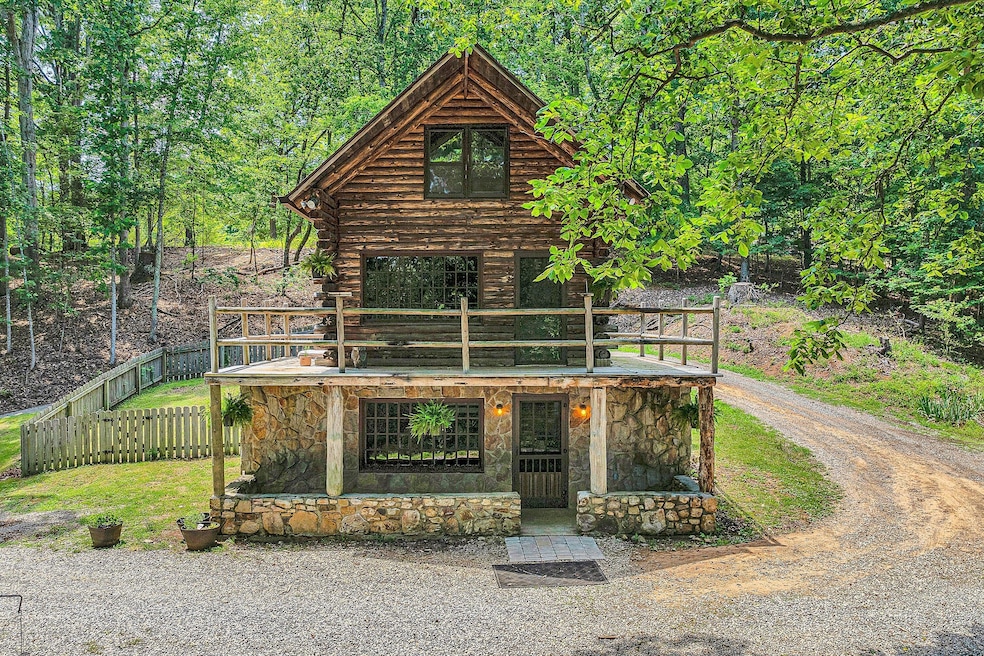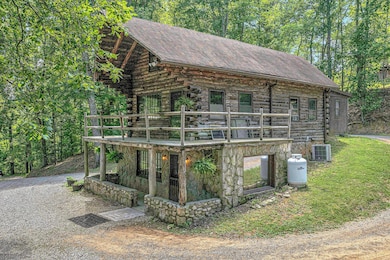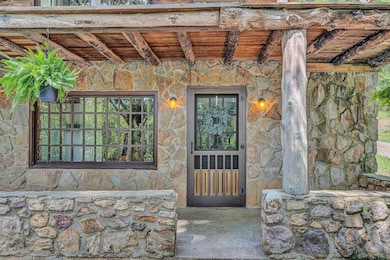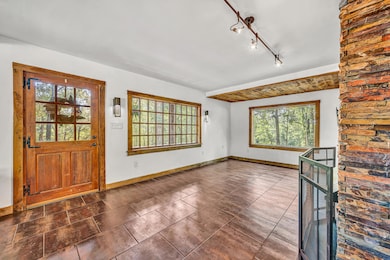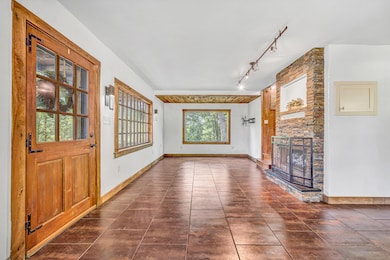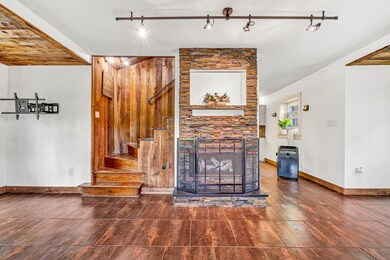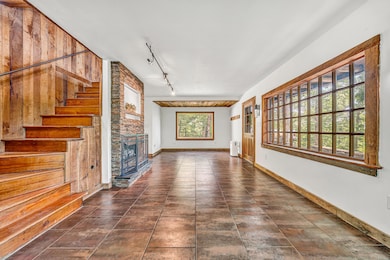2603 Rutrough Rd Roanoke, VA 24014
Estimated payment $2,249/month
Highlights
- Golf Course Community
- Barn
- Mountain View
- Mt. Pleasant Elementary School Rated 9+
- Horses Allowed On Property
- Deck
About This Home
A-framed log home tucked in peaceful, private woods yet just 5 minutes from the hospital and all that Roanoke has to offer. Enjoy over 6 acres of natural beauty with abundant wildlife, a creek, and level areas perfect for recreation. This property features a 5 stall barn with electricity, water and a second story with sliding doors, recently enhanced with a fenced area and a chicken run, ready for your animals or hobbies. Inside, you'll find 3 levels of living. The entry level welcomes you with a cozy gas fireplace and large windows to soak in the views. Plus, a dining area, recently updated kitchen, half bath and laundry. Upstairs offers a spacious Primary suite, large home office overlooking the property. Third level hosts 2BR/1BA. Wrap around decking is perfect for relaxing!
Listing Agent
DIVINE FOG REALTY COMPANY LLC- ROANOKE License #0225235816 Listed on: 07/10/2025
Home Details
Home Type
- Single Family
Est. Annual Taxes
- $2,391
Year Built
- Built in 1977
Lot Details
- 6.35 Acre Lot
- Fenced Yard
- Secluded Lot
- Wooded Lot
- Garden
Home Design
- Log Cabin
- Slab Foundation
- Stone Siding
Interior Spaces
- 1,701 Sq Ft Home
- 1.5-Story Property
- Gas Log Fireplace
- Living Room with Fireplace
- Storage
- Mountain Views
Kitchen
- Breakfast Area or Nook
- Gas Range
- Range Hood
- Dishwasher
- Disposal
Bedrooms and Bathrooms
- 3 Bedrooms
- Walk-In Closet
Laundry
- Laundry on main level
- Dryer
- Washer
Outdoor Features
- Stream or River on Lot
- Deck
- Covered Patio or Porch
Schools
- Mt. Pleasant Elementary School
- William Byrd Middle School
- William Byrd High School
Utilities
- Window Unit Cooling System
- Humidifier
- Baseboard Heating
- Heating System Uses Gas
- Underground Utilities
Additional Features
- Barn
- Horses Allowed On Property
Community Details
Recreation
- Golf Course Community
Additional Features
- No Home Owners Association
- Public Transportation
Map
Home Values in the Area
Average Home Value in this Area
Tax History
| Year | Tax Paid | Tax Assessment Tax Assessment Total Assessment is a certain percentage of the fair market value that is determined by local assessors to be the total taxable value of land and additions on the property. | Land | Improvement |
|---|---|---|---|---|
| 2025 | $2,487 | $241,500 | $61,400 | $180,100 |
| 2024 | $2,391 | $229,900 | $61,400 | $168,500 |
| 2023 | $2,213 | $208,800 | $58,400 | $150,400 |
| 2022 | $1,950 | $178,900 | $58,400 | $120,500 |
| 2021 | $1,742 | $159,800 | $48,900 | $110,900 |
| 2020 | $1,687 | $154,800 | $48,900 | $105,900 |
| 2019 | $1,678 | $153,900 | $48,900 | $105,000 |
| 2018 | $1,643 | $151,800 | $48,900 | $102,900 |
| 2017 | $1,643 | $150,700 | $48,900 | $101,800 |
| 2016 | $1,631 | $149,600 | $48,900 | $100,700 |
| 2015 | $1,631 | $149,600 | $48,900 | $100,700 |
| 2014 | $1,572 | $144,200 | $46,400 | $97,800 |
Property History
| Date | Event | Price | List to Sale | Price per Sq Ft | Prior Sale |
|---|---|---|---|---|---|
| 09/14/2025 09/14/25 | Pending | -- | -- | -- | |
| 08/28/2025 08/28/25 | Price Changed | $389,000 | -2.5% | $229 / Sq Ft | |
| 08/04/2025 08/04/25 | For Sale | $399,000 | 0.0% | $235 / Sq Ft | |
| 07/26/2025 07/26/25 | Pending | -- | -- | -- | |
| 07/10/2025 07/10/25 | For Sale | $399,000 | +59.6% | $235 / Sq Ft | |
| 09/20/2021 09/20/21 | Sold | $250,000 | +0.8% | $147 / Sq Ft | View Prior Sale |
| 08/18/2021 08/18/21 | Pending | -- | -- | -- | |
| 08/16/2021 08/16/21 | For Sale | $248,000 | -- | $146 / Sq Ft |
Purchase History
| Date | Type | Sale Price | Title Company |
|---|---|---|---|
| Deed | $250,000 | Accommodation | |
| Special Warranty Deed | $70,000 | American Title & Settlement | |
| Quit Claim Deed | -- | First American Title Ins | |
| Trustee Deed | $135,000 | None Available | |
| Deed | $166,950 | None Available |
Mortgage History
| Date | Status | Loan Amount | Loan Type |
|---|---|---|---|
| Open | $237,500 | New Conventional | |
| Previous Owner | $166,950 | New Conventional |
Source: Roanoke Valley Association of REALTORS®
MLS Number: 919035
APN: 079.02-01-19
- 2543 Rutrough Rd
- 1602,1610 Rutrough Rd SE
- 2332 Rutrough Rd SE
- 3091 Pitzer Rd
- 3630 Ballyhack Trail
- 3644 Ballyhack Trail
- 3625 Ballyhack Trail
- 1523 Rosewalk Ln
- 3615 Ballyhack Trail
- 3592 Ballyhack Trail
- 3724 Ballyhack Trail
- 3734 Ballyhack Trail
- 3540 Ballyhack Trail
- 3520 Ballyhack Trail
- 3559 Ballyhack Trail
- 2002 Plateau Rd SE
- 3754 Ballyhack Trail
- 3537 Ballyhack Trail
- 3527 Ballyhack Trail
- 1486 Craig Robertson Rd SE
