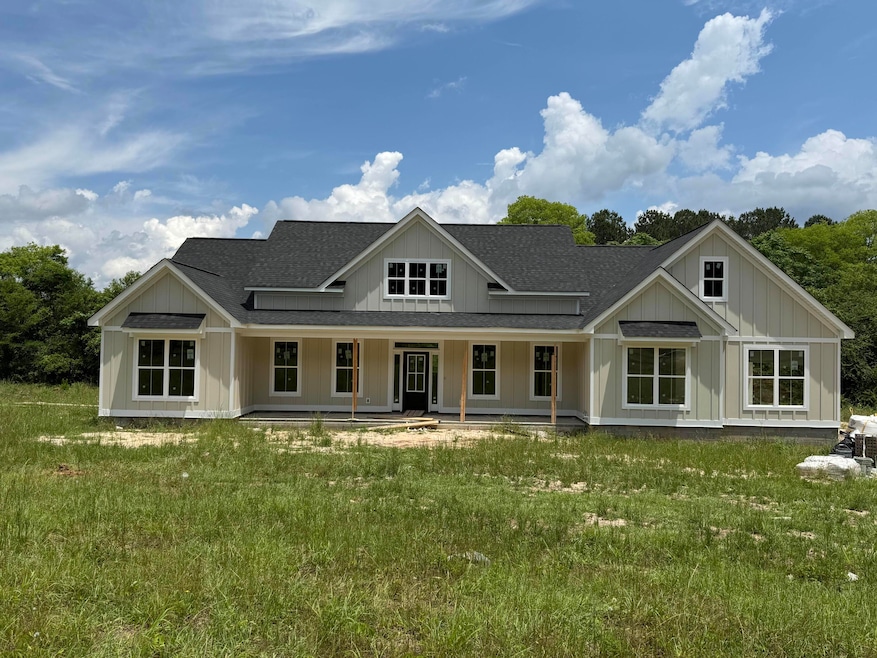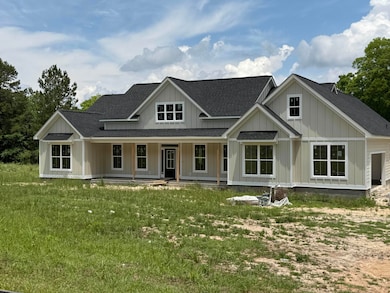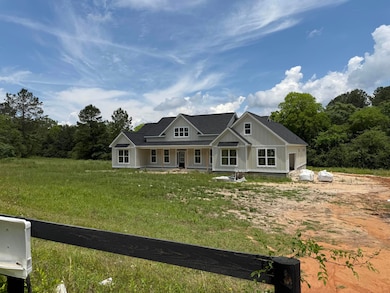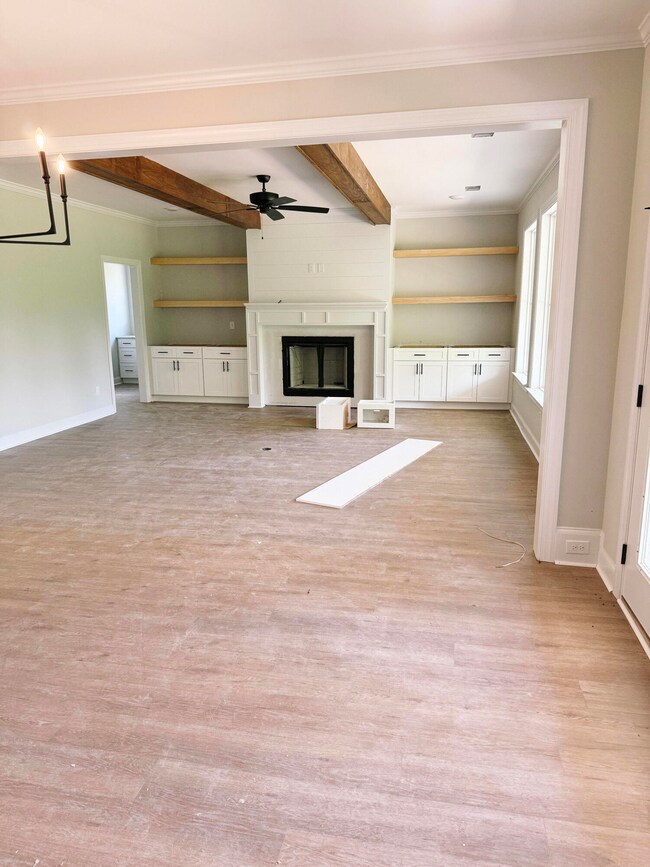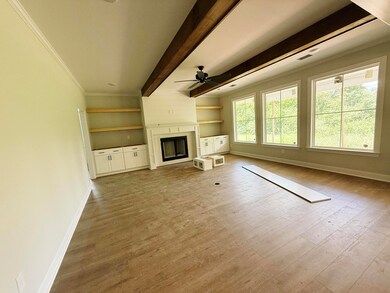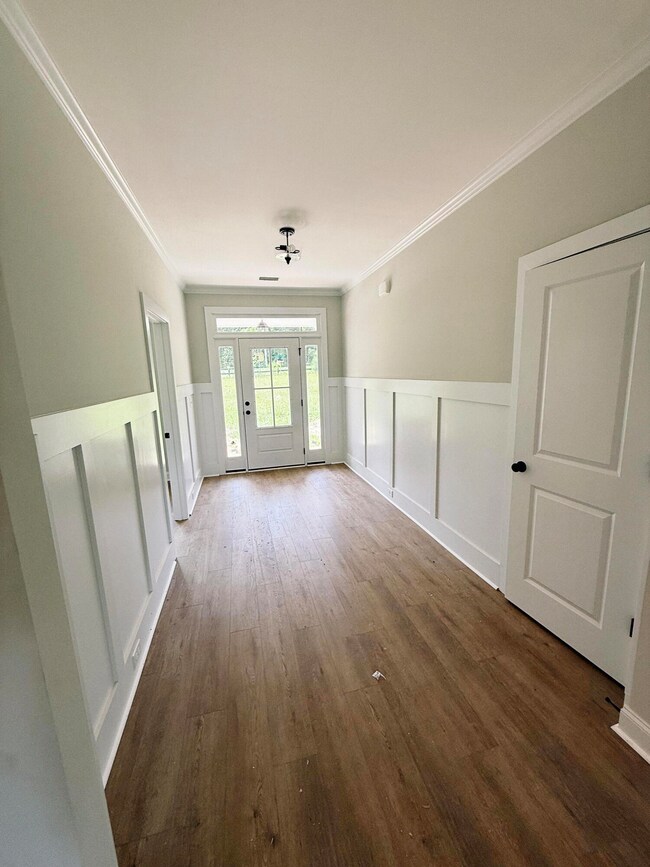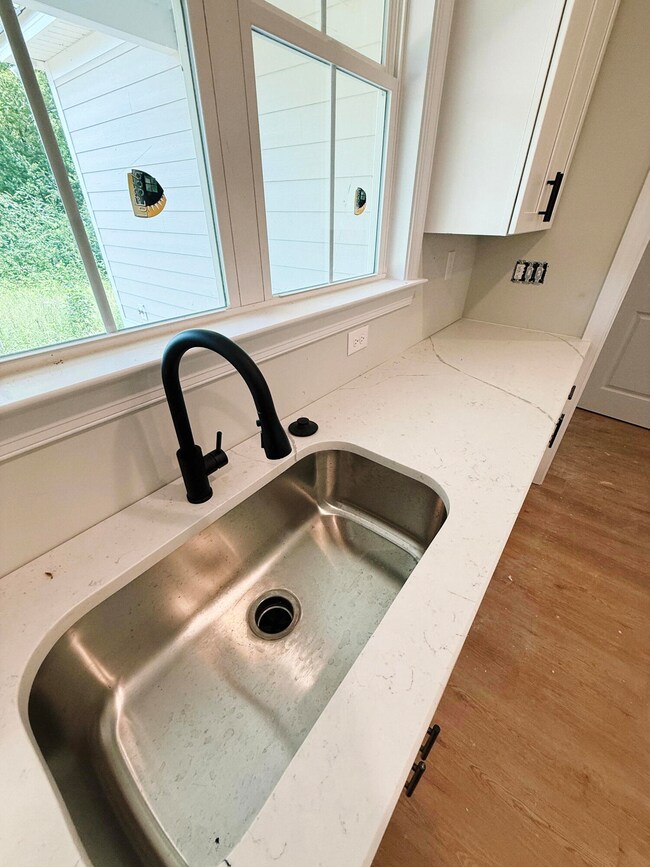2603 Storm Branch Rd Beech Island, SC 29842
Estimated payment $4,339/month
Highlights
- Under Construction
- Wooded Lot
- Wood Flooring
- Newly Painted Property
- Ranch Style House
- Great Room with Fireplace
About This Home
Perfect Setting for This New Ranch Home!Comfortable, fresh plan featuring a dedicated office, lots of windows, a huge covered back porch, and a charming front porch. The open floor plan is perfect for entertaining, and the spacious owner's suite includes all the amenities you need.Customize the property to fit your lifestyle by adding a barn, extra garage, or space for pets, sports, or hobbies.This subdivision welcomes horses and offers boarding stables along with other equestrian amenities.Disclaimer:All information provided, including but not limited to pricing, square footage, features, and availability, is subject to change without notice. While deemed reliable, it is not guaranteed. Buyers are advised to verify all details with the listing agent and builder before making any decisions.
Home Details
Home Type
- Single Family
Year Built
- Built in 2025 | Under Construction
Lot Details
- 6 Acre Lot
- Lot Dimensions are 339x613x496x669
- Front and Back Yard Sprinklers
- Wooded Lot
HOA Fees
- $79 Monthly HOA Fees
Parking
- 2 Car Attached Garage
- Parking Pad
- Garage Door Opener
Home Design
- Ranch Style House
- Farmhouse Style Home
- Newly Painted Property
- Slab Foundation
- Composition Roof
- HardiePlank Type
Interior Spaces
- 2,524 Sq Ft Home
- Built-In Features
- Ceiling Fan
- Ventless Fireplace
- Self Contained Fireplace Unit Or Insert
- Gas Log Fireplace
- Insulated Windows
- Insulated Doors
- Entrance Foyer
- Great Room with Fireplace
- Dining Room
- Home Office
- Pull Down Stairs to Attic
- Fire and Smoke Detector
- Washer and Electric Dryer Hookup
Kitchen
- Eat-In Kitchen
- Built-In Electric Oven
- Gas Range
- Built-In Microwave
- Dishwasher
- Kitchen Island
- Disposal
Flooring
- Wood
- Carpet
- Ceramic Tile
- Luxury Vinyl Tile
Bedrooms and Bathrooms
- 3 Bedrooms
- Split Bedroom Floorplan
- Walk-In Closet
- Garden Bath
Schools
- Warrenville Elementary School
- Lbc Middle School
- Midland Valley High School
Utilities
- Central Air
- Vented Exhaust Fan
- Heat Pump System
- Tankless Water Heater
- Septic Tank
Additional Features
- Covered Patio or Porch
- Pasture
Community Details
- Built by IDK Homes INC
- Twin Silos Subdivision
Listing and Financial Details
- Home warranty included in the sale of the property
- Tax Lot 28
- Assessor Parcel Number 1531718003
Map
Home Values in the Area
Average Home Value in this Area
Property History
| Date | Event | Price | List to Sale | Price per Sq Ft |
|---|---|---|---|---|
| 11/08/2025 11/08/25 | Price Changed | $678,300 | +12.1% | $269 / Sq Ft |
| 09/11/2025 09/11/25 | Pending | -- | -- | -- |
| 08/20/2025 08/20/25 | Price Changed | $604,900 | +0.8% | $240 / Sq Ft |
| 04/25/2025 04/25/25 | For Sale | $599,900 | -- | $238 / Sq Ft |
Source: REALTORS® of Greater Augusta
MLS Number: 541085
- 2565 Storm Branch Rd
- 176 Cowdry Park Rd
- 4217 Lariat Trail
- LOT 000 Storm Branch Rd
- 5014 Old Magnolia Ln
- 5040 Old Magnolia Ln
- 759 Beech Island Ave
- 2042 Storm Branch Rd
- Lot 6 Cypress Point Ln
- 1759 Storm Branch Rd
- Tbd Merchant Trader Ln
- 9029 Avenita Dr
- 1488 Bellingham Dr
- 1589 Bellingham Dr
- 1561 Bellingham Dr
- 1340 Bellingham Dr
- 1495 Bellingham Dr
- 1487 Bellingham Dr
- 6244 Crawley Trail
- 1459 Bellingham Dr
