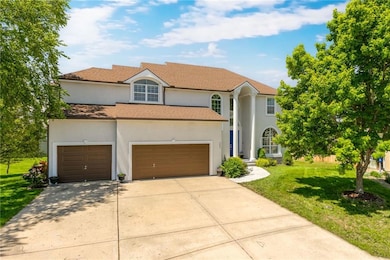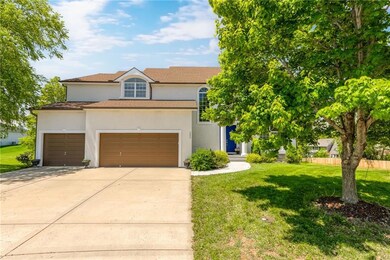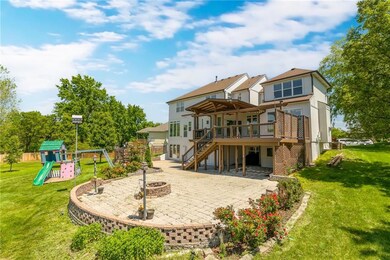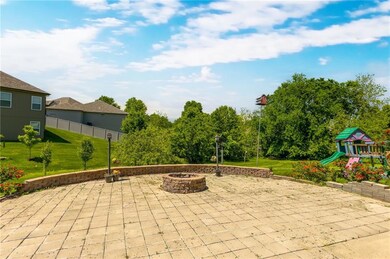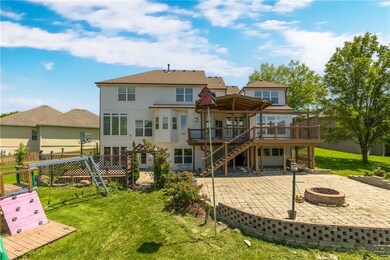2603 SW Shadow Creek Ct Blue Springs, MO 64015
Estimated payment $3,363/month
Highlights
- 24,444 Sq Ft lot
- Dining Room with Fireplace
- Traditional Architecture
- Cordill-Mason Elementary School Rated A
- Recreation Room
- Separate Formal Living Room
About This Home
Welcome to your dream home nestled on a private half-acre cul-de-sac lot in one of Blue Springs’ most desirable suburban neighborhoods—within the award-winning Blue Springs School District! This immaculate 5 bedroom, 4.5 bath estate offers an unbeatable combination of space, luxury, and modern updates that make it perfect for both entertaining and everyday living.
Step inside to find a dedicated home office just off the entryway, ideal for remote work or quiet study. The main level features new flooring, fresh paint, and elegant custom trim throughout, creating a cohesive and upscale feel.
Love to entertain? You’ll be blown away by the chef-inspired kitchen, boasting custom cabinetry, high-end appliances, and double dishwashers—a rare and thoughtful upgrade for busy households or event hosts. Enjoy seamless indoor-outdoor living with a spacious back deck and a beautifully landscaped yard, perfect for summer gatherings or cozy fall evenings.
The finished basement is a true showstopper, complete with an additional kitchen and a massive entertainment area—ready for game nights, movie marathons, or hosting large celebrations.
Each of the five bedrooms features an attached bathroom, offering comfort and privacy for everyone. The primary suite is a true retreat, with a spa-like ensuite bathroom featuring a soaking tub, separate walk-in shower, oversized walk-in closet, and even a private fireplace for ultimate relaxation.This home truly has it all—space, style, and functionality. Don’t miss your chance to experience it in person. Schedule your private showing today and fall in love with everything this Blue Springs beauty has to offer!
Listing Agent
1st Class Real Estate KC Brokerage Phone: 816-288-3768 License #2024042450 Listed on: 05/12/2025

Home Details
Home Type
- Single Family
Est. Annual Taxes
- $2,600
Year Built
- Built in 2004
Lot Details
- 0.56 Acre Lot
Parking
- 3 Car Attached Garage
- Front Facing Garage
- Garage Door Opener
Home Design
- Traditional Architecture
- Composition Roof
- Stucco
Interior Spaces
- 2-Story Property
- Gas Fireplace
- Mud Room
- Entryway
- Family Room with Fireplace
- Great Room with Fireplace
- Family Room Downstairs
- Separate Formal Living Room
- Dining Room with Fireplace
- 5 Fireplaces
- Breakfast Room
- Home Office
- Recreation Room
Bedrooms and Bathrooms
- 5 Bedrooms
- Soaking Tub
Finished Basement
- Basement Fills Entire Space Under The House
- Fireplace in Basement
- Bedroom in Basement
- Natural lighting in basement
Utilities
- Central Air
- Heating System Uses Natural Gas
Community Details
- Property has a Home Owners Association
- Stonecreek Subdivision
Listing and Financial Details
- Assessor Parcel Number 42-610-02-60-00-0-00-000
- $0 special tax assessment
Map
Home Values in the Area
Average Home Value in this Area
Tax History
| Year | Tax Paid | Tax Assessment Tax Assessment Total Assessment is a certain percentage of the fair market value that is determined by local assessors to be the total taxable value of land and additions on the property. | Land | Improvement |
|---|---|---|---|---|
| 2025 | $7,010 | $92,720 | $12,791 | $79,929 |
| 2024 | $7,010 | $85,928 | $13,811 | $72,117 |
| 2023 | $6,876 | $85,928 | $7,336 | $78,592 |
| 2022 | $6,348 | $70,110 | $12,797 | $57,313 |
| 2021 | $6,342 | $70,110 | $12,797 | $57,313 |
| 2020 | $5,667 | $63,722 | $12,797 | $50,925 |
| 2019 | $5,478 | $63,722 | $12,797 | $50,925 |
| 2018 | $1,603,416 | $53,624 | $6,723 | $46,901 |
| 2017 | $4,790 | $53,624 | $6,723 | $46,901 |
| 2016 | $4,607 | $51,718 | $7,638 | $44,080 |
| 2014 | $4,621 | $51,705 | $7,144 | $44,561 |
Property History
| Date | Event | Price | List to Sale | Price per Sq Ft |
|---|---|---|---|---|
| 07/31/2025 07/31/25 | Price Changed | $599,900 | -7.0% | $118 / Sq Ft |
| 06/16/2025 06/16/25 | Price Changed | $645,000 | -3.0% | $126 / Sq Ft |
| 05/29/2025 05/29/25 | Price Changed | $664,900 | -1.5% | $130 / Sq Ft |
| 05/14/2025 05/14/25 | For Sale | $675,000 | -- | $132 / Sq Ft |
Purchase History
| Date | Type | Sale Price | Title Company |
|---|---|---|---|
| Corporate Deed | -- | Commonwealth Title |
Mortgage History
| Date | Status | Loan Amount | Loan Type |
|---|---|---|---|
| Previous Owner | $244,000 | Purchase Money Mortgage |
Source: Heartland MLS
MLS Number: 2549044
APN: 42-610-02-60-00-0-00-000
- 2505 SW Richwood Cir
- 2807 SW Summer Creek Ct
- 2201 SW 14th St
- 2115 S 7 Hwy
- 2409 SW Emerald Creek Place
- 1805 SW 14th St
- 1104 SW Mic-O-say Dr
- 3311 SW Meyer Blvd
- 1201 SW Hopi St
- 505 SW Moreland School Rd
- 2401 SW 2nd Street Terrace
- 4805 SW 6th St
- 4809 SW 6th St
- 309 SW Moreland School Rd
- 1004 SW Twilight Ln
- 7900 SE 5th St
- 3101 S 1 St
- 1331 SW Horizon Dr
- 1604 SW 21st St
- 3400 SW 22nd St
- 915 SW Hampton Ct
- 1008 SW Pinto Ln
- 309 SW Richwood Ln
- 901 SW Clark Rd
- 414 SW Moreland School Rd
- 404 SW Keystone Ct
- 2808 SE 2nd St
- 409 SW Westminister Rd
- 1200 S Mo-7 Hwy
- 1333 SW 21st St
- 1216 SW Horizon Dr
- 1301 SW 20 St
- 1300 SW 22nd St
- 708 SE Shamrock Ln
- 109 SE Rockwood St
- 101 SW Victor Dr
- 1216 SW Huntington Rd
- 305 SE Westminister Rd
- 702 SW 15th St
- 900 SE Tequesta Ln

