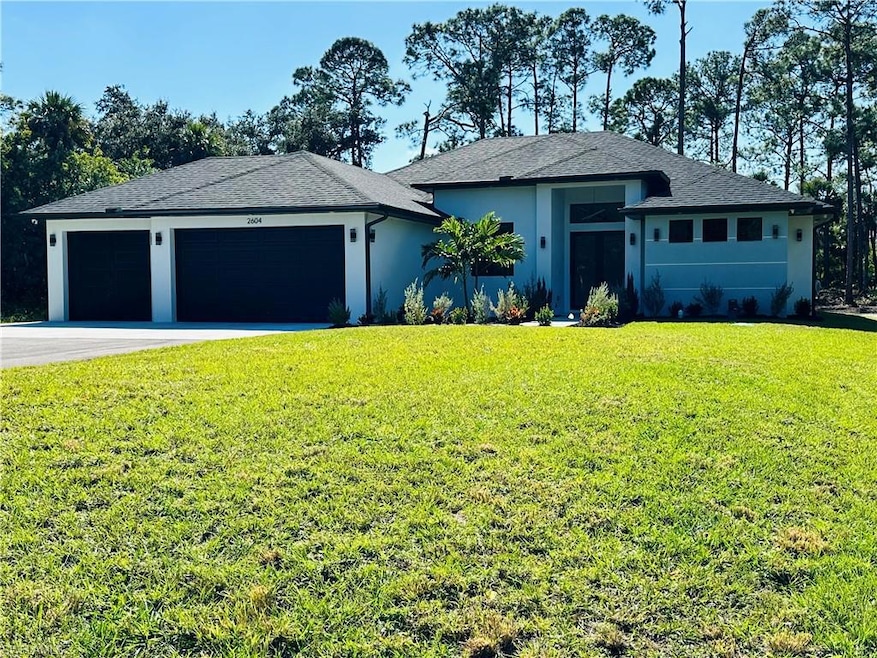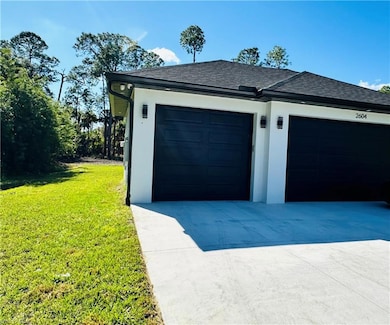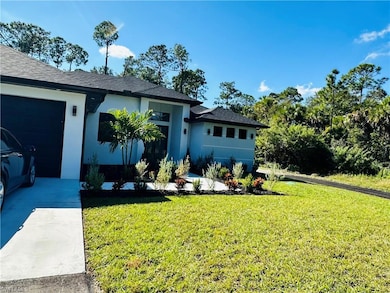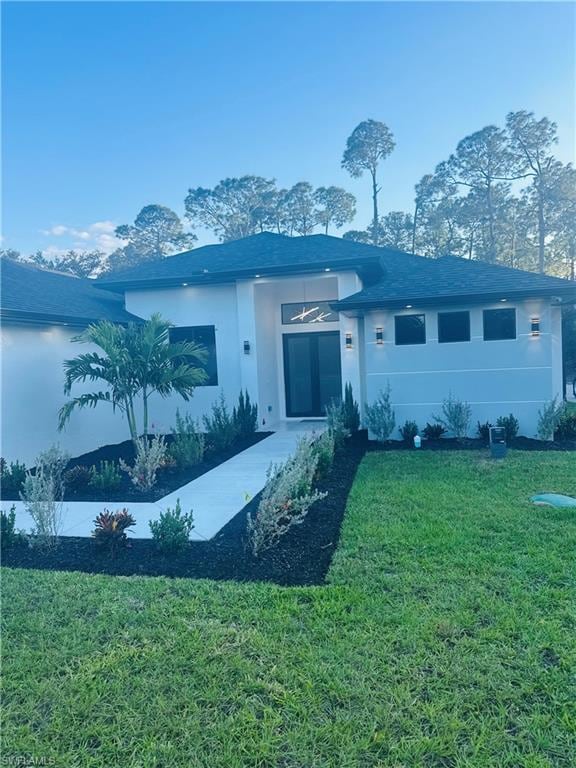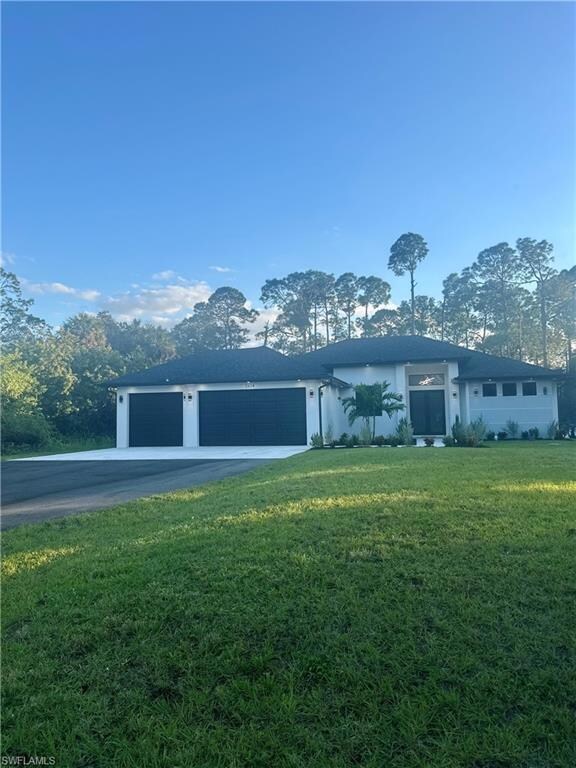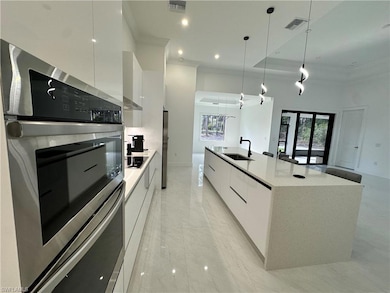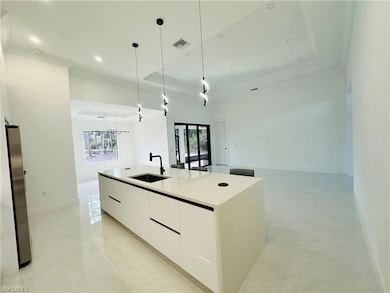2604 20th Ave NE Naples, FL 34120
Rural Estates NeighborhoodEstimated payment $4,608/month
Highlights
- Horses Allowed On Property
- New Construction
- Cathedral Ceiling
- Sabal Palm Elementary School Rated A-
- 1.59 Acre Lot
- Outdoor Kitchen
About This Home
Experience the best of Golden Gate Estates living in this brand-new 2025 construction home situated on 1.59 acres with no HOA and no restrictions. Offering space, privacy, and modern comfort, this property is ideal for those seeking freedom and room to grow.
This thoughtfully designed home features 4 bedrooms, 3 full bathrooms, and a 3-car garage. The open floor plan showcases contemporary finishes, impact windows, high ceilings, 13” in some areas, abundant natural light, and flexible living spaces. The 4 bedrooms offers additional guest accommodations, big kitchen on the lanai to enjoy parties or family gatherings, with gas stove top, plenty space outside to enjoy the evening. California closets to have more space to store. Surrounded by nature, this property offers a quiet, serene setting while still delivering great convenience
The location is perfect, couple blocks from the new road Vanderbilt Rd, that drives directly to the beach, Valencia Country Club golf course in Randall Blvd , 2 blocks away, and many others places, close by —just 30 minutes from the beach, 4.2 miles to the nearest grocery store, and 9 miles from shopping and dining.
Home Details
Home Type
- Single Family
Est. Annual Taxes
- $401
Year Built
- Built in 2025 | New Construction
Lot Details
- 1.59 Acre Lot
- 660 Ft Wide Lot
- Landscaped
- Rectangular Lot
Parking
- 3 Car Attached Garage
Home Design
- Concrete Block With Brick
- Concrete Foundation
- Shingle Roof
- Stucco
Interior Spaces
- Property has 1 Level
- Custom Mirrors
- Bar
- Cathedral Ceiling
- Combination Dining and Living Room
- Screened Porch
- Terrazzo Flooring
- Property Views
Kitchen
- Breakfast Bar
- Gas Cooktop
- Microwave
- Dishwasher
- Kitchen Island
- Built-In or Custom Kitchen Cabinets
Bedrooms and Bathrooms
- 4 Bedrooms
- Split Bedroom Floorplan
- Walk-In Closet
- 3 Full Bathrooms
Laundry
- Laundry in unit
- Dryer
- Washer
Home Security
- Home Security System
- Fire and Smoke Detector
Schools
- Sabal Palm Elementary School
- Cypress Palm Middle School
- Palmetto Ridge High School
Utilities
- Central Air
- Heating Available
- Well
- Septic Tank
- Internet Available
- Cable TV Available
Additional Features
- Outdoor Kitchen
- Horses Allowed On Property
Listing and Financial Details
- Assessor Parcel Number 40295760005
- Tax Block 51
Community Details
Overview
- No Home Owners Association
- Golden Gate Estates Subdivision
Recreation
- Horses Allowed in Community
Map
Home Values in the Area
Average Home Value in this Area
Property History
| Date | Event | Price | List to Sale | Price per Sq Ft |
|---|---|---|---|---|
| 11/21/2025 11/21/25 | For Sale | $875,000 | -- | $419 / Sq Ft |
Purchase History
| Date | Type | Sale Price | Title Company |
|---|---|---|---|
| Warranty Deed | $125,000 | Usa Elite Title & Escrow, Llc | |
| Warranty Deed | $125,000 | Usa Elite Title & Escrow, Llc | |
| Guardian Deed | -- | Usa Elite Title & Escrow Llc | |
| Interfamily Deed Transfer | -- | None Available | |
| Quit Claim Deed | -- | None Available | |
| Quit Claim Deed | -- | None Available | |
| Warranty Deed | $50,000 | Accu Title | |
| Quit Claim Deed | -- | Accu Title | |
| Quit Claim Deed | -- | Accu Title | |
| Quit Claim Deed | -- | Accu Title | |
| Quit Claim Deed | -- | Accu Title | |
| Quit Claim Deed | -- | Accu Title | |
| Quit Claim Deed | -- | Accu Title | |
| Quit Claim Deed | -- | Accu Title | |
| Quit Claim Deed | -- | Accu Title | |
| Quit Claim Deed | -- | Accu Title | |
| Quit Claim Deed | -- | Accu Title |
Mortgage History
| Date | Status | Loan Amount | Loan Type |
|---|---|---|---|
| Open | $112,500 | New Conventional | |
| Closed | $112,500 | New Conventional |
Source: Naples Area Board of REALTORS®
MLS Number: 225080826
APN: 40295760005
- 2510 20th Ave NE
- 2521 NE 20th Ave
- 540 20th Ave NE
- 2580 20th Ave NE
- 2020 20th Ave NE
- 2647 20th Ave NE
- 20 Avenue N.E Golden Gate Estates Unit 70
- 2835 18th Ave NE
- 2754 22nd Ave NE
- 2843 18th Ave NE
- 27XX 18th Ave NE
- 0 20th Ave NE Unit 224054610
- 0 20th Ave NE Unit MFRTB8426160
- 0 20th Ave NE Unit 225075290
- 0 20th Ave NE Unit 225041266
- 0 20th Ave NE Unit 225063642
- 0 20th Ave NE Unit MFRO6355039
- 0 20th Ave NE Unit 224036132
- 2421 22nd Ave NE
- 0 18 Ave NE Unit 225083173
- 1953 Fresno Ave
- 1904 Sierra Ct
- 2380 Dragonfruit Way
- 1854 Mesa Ln
- 3780 Randall Blvd
- 873 18th St NE
- 3590 10th Ave NE
- 4125 20th Ave NE
- 1654 Double Eagle Trail
- 2016 Vermont Ln
- 1630 Double Eagle Trail
- 461 Everglades Blvd N
- 2133 Fairmont Ln
- 1817 Lema Ct
- 1779 Hagen Ct
- 3990 27th Ave NE
- 2740 35th Ave NE
- 1497 Birdie Dr
- 1910 Papaya Ln
- 2049 Fairmont Ln
