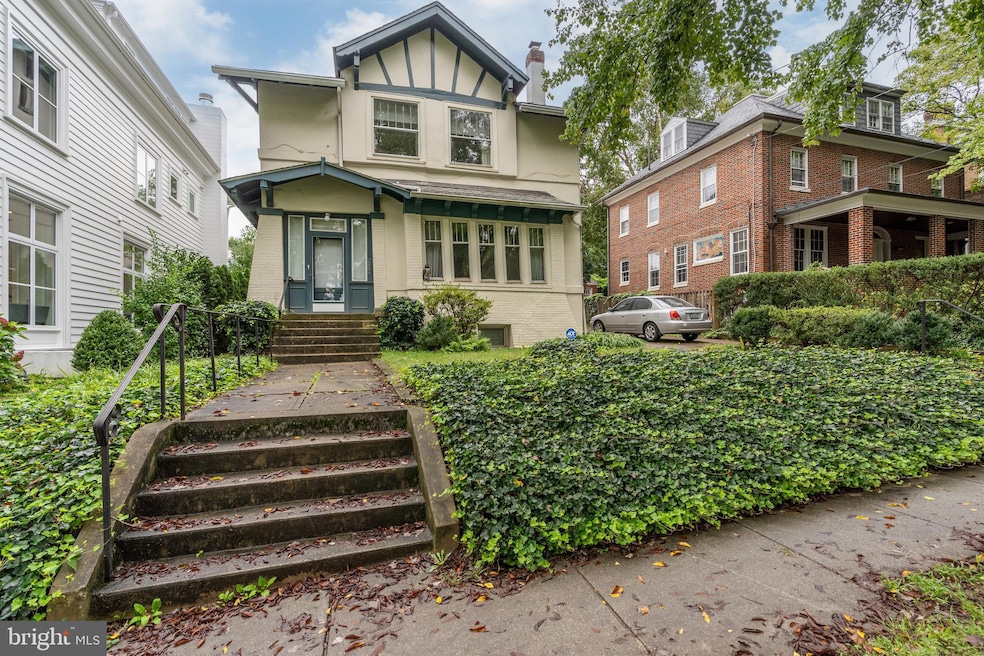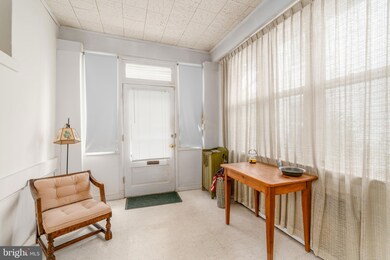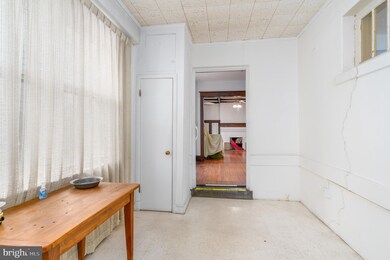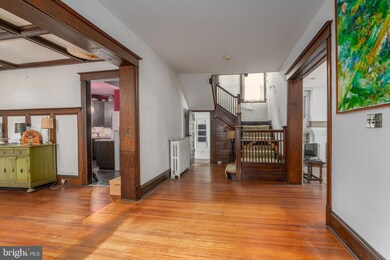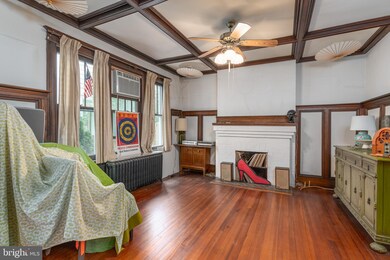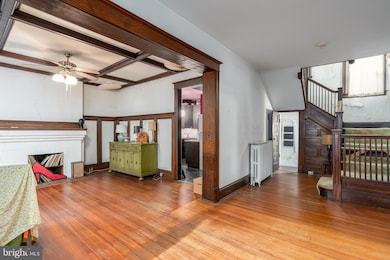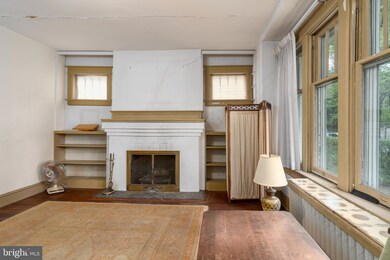
2604 36th St NW Washington, DC 20007
Glover Park NeighborhoodHighlights
- Private Pool
- Craftsman Architecture
- Wood Flooring
- Stoddert Elementary School Rated A
- Traditional Floor Plan
- 4-minute walk to Guy Mason Recreation Center
About This Home
As of July 2025Unlock the potential of this charming 1913 house, featuring a modern addition, located in the desirable Observatory Circle neighborhood, on a generous 6,131 sqft lot with alley access. This property is in need of significant rehab or can be a candidate for a complete teardown, providing you with a blank canvas to create your dream home from the ground up. The home is being sold completely as-is, allowing renovation enthusiasts or builders to envision their ideal space. Enjoy the benefits of a spacious lot, perfect for new construction or expansive outdoor living, complemented by a swimming pool that adds to the appeal of the outdoor area. Additionally, a convenient detached garage is located on-site, offering extra storage or workspace. Seize this opportunity to invest in a property with immense potential.
Last Agent to Sell the Property
TTR Sotheby's International Realty Listed on: 10/04/2024

Home Details
Home Type
- Single Family
Est. Annual Taxes
- $15,155
Year Built
- Built in 1913
Lot Details
- 6,131 Sq Ft Lot
- Property is zoned R-1B
Parking
- 1 Car Detached Garage
- Rear-Facing Garage
- Driveway
Home Design
- Craftsman Architecture
- Bungalow
- Fixer Upper
- Brick Exterior Construction
- Concrete Perimeter Foundation
- Stucco
Interior Spaces
- Property has 4 Levels
- Traditional Floor Plan
- 2 Fireplaces
- Family Room Off Kitchen
- Formal Dining Room
- Wood Flooring
- Unfinished Basement
- Laundry in Basement
- Attic
Kitchen
- Breakfast Area or Nook
- Electric Oven or Range
- Microwave
- Dishwasher
Bedrooms and Bathrooms
- 4 Bedrooms
- En-Suite Bathroom
- Bathtub with Shower
- Walk-in Shower
Laundry
- Dryer
- Washer
Pool
- Private Pool
Utilities
- Central Air
- Cooling System Mounted In Outer Wall Opening
- Radiator
- Hot Water Heating System
- Electric Water Heater
Community Details
- No Home Owners Association
- Observatory Circle Subdivision
Listing and Financial Details
- Tax Lot 26
- Assessor Parcel Number 1935//0026
Ownership History
Purchase Details
Home Financials for this Owner
Home Financials are based on the most recent Mortgage that was taken out on this home.Purchase Details
Similar Homes in Washington, DC
Home Values in the Area
Average Home Value in this Area
Purchase History
| Date | Type | Sale Price | Title Company |
|---|---|---|---|
| Deed | $1,881,000 | First American Title Insurance | |
| Deed | -- | -- |
Property History
| Date | Event | Price | Change | Sq Ft Price |
|---|---|---|---|---|
| 07/18/2025 07/18/25 | Sold | $1,656,250 | -12.6% | $734 / Sq Ft |
| 06/04/2025 06/04/25 | Pending | -- | -- | -- |
| 05/22/2025 05/22/25 | For Sale | $1,895,000 | +0.7% | $840 / Sq Ft |
| 11/08/2024 11/08/24 | Sold | $1,881,000 | +7.5% | $540 / Sq Ft |
| 10/09/2024 10/09/24 | Pending | -- | -- | -- |
| 10/04/2024 10/04/24 | For Sale | $1,750,000 | -- | $502 / Sq Ft |
Tax History Compared to Growth
Tax History
| Year | Tax Paid | Tax Assessment Tax Assessment Total Assessment is a certain percentage of the fair market value that is determined by local assessors to be the total taxable value of land and additions on the property. | Land | Improvement |
|---|---|---|---|---|
| 2024 | $15,509 | $1,824,560 | $1,020,140 | $804,420 |
| 2023 | $15,155 | $1,782,890 | $983,040 | $799,850 |
| 2022 | $7,063 | $1,740,540 | $978,750 | $761,790 |
| 2021 | $6,369 | $1,574,880 | $954,230 | $620,650 |
| 2020 | $6,260 | $1,548,610 | $942,460 | $606,150 |
| 2019 | $6,162 | $1,524,770 | $902,670 | $622,100 |
| 2018 | $6,080 | $1,503,870 | $0 | $0 |
| 2017 | $5,845 | $1,447,820 | $0 | $0 |
| 2016 | $5,625 | $1,395,290 | $0 | $0 |
| 2015 | $5,440 | $1,351,500 | $0 | $0 |
| 2014 | $5,227 | $1,300,130 | $0 | $0 |
Agents Affiliated with this Home
-
M
Seller's Agent in 2025
Mary Grover Ehrgood
Washington Fine Properties, LLC
-
H
Buyer's Agent in 2025
Hans Wydler
Compass
-
E
Buyer Co-Listing Agent in 2025
Eliot Jeffers
Compass
-
J
Seller's Agent in 2024
Jonathan Taylor
TTR Sotheby's International Realty
-
M
Seller Co-Listing Agent in 2024
Maxwell Rabin
TTR Sotheby's International Realty
-
K
Buyer's Agent in 2024
Kyra Agarwal
Compass
Map
Source: Bright MLS
MLS Number: DCDC2162778
APN: 1935-0026
- 2501 Wisconsin Ave NW Unit 2
- 2720 35th Place NW
- 2717 38th St NW
- 2409 37th St NW Unit 2
- 2800 Wisconsin Ave NW Unit 307
- 2800 Wisconsin Ave NW Unit 609
- 2800 Wisconsin Ave NW Unit 304
- 2800 Wisconsin Ave NW Unit 504
- 2800 Wisconsin Ave NW Unit 505
- 2800 Wisconsin Ave NW Unit 602
- 2429 Tunlaw Rd NW
- 2828 Wisconsin Ave NW Unit 314
- 2610 Tunlaw Rd NW Unit 102
- 2610 Tunlaw Rd NW Unit 103
- 2320 Wisconsin Ave NW Unit 206
- 3825 Davis Place NW Unit 202
- 3827 Davis Place NW Unit 5
- 2819 Bellevue Terrace NW
- 2915 38th St NW
- 3831 Fulton St NW
