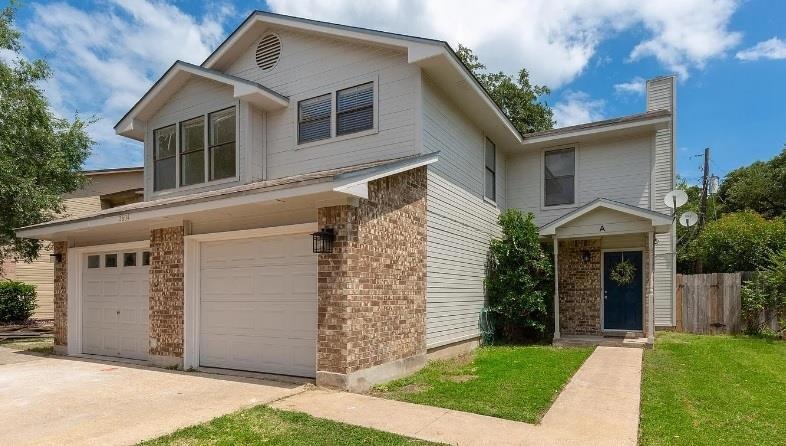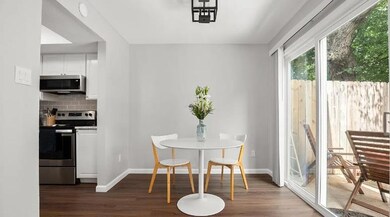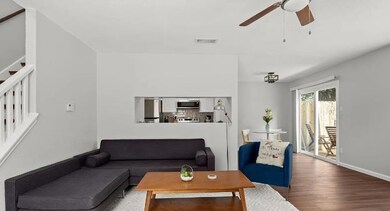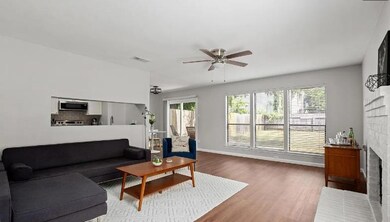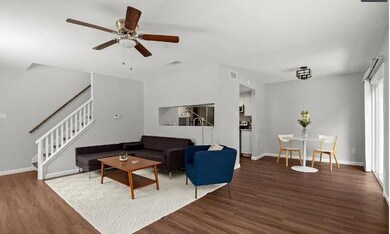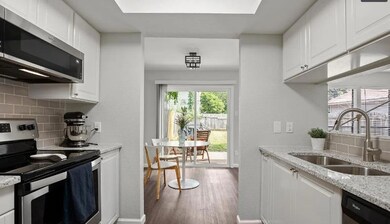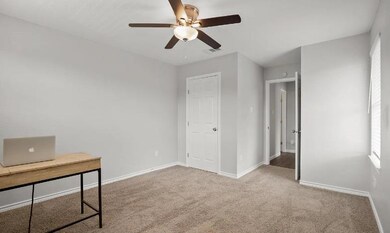2604 Alcott Ln Unit A & B Austin, TX 78748
Estimated payment $4,185/month
Highlights
- View of Trees or Woods
- Property is near public transit
- Wooded Lot
- Deck
- Living Room with Fireplace
- Main Floor Primary Bedroom
About This Home
Offering 2/1 buy down with the preferred lender! Save up to $300-$700 / month!
FHA qualified! Buy with as little as 3% down payment! $1700 monthly rent from unit A counts as income for the new owner, and will help qualify the buyer!
There may be down payment assistance funds available as well. Purchase a lovely 3 bed/2.5 bath to live in and use the neighbor's rental income to help pay your mortgage! This is the house-hacking dream you've been waiting for!
The property at 2604 Alcott Ln, Austin, TX 78748 is a well-maintained duplex located in the Tanglewood Forest neighborhood. Each unit features 3 bedrooms and 2.5 bathrooms, offering a comfortable living space.
Unit A has been updated with new paint and carpeting throughout, while Unit B has been recently painted and features new flooring. Both units include updated kitchens and have fireplaces for added ambiance. The property boasts a wood privacy fence in the backyard, providing a secluded outdoor space. Additionally, each unit has a one-car garage and shares a shared driveway.
Family-friendly community with easy access to major roads, shopping centers, and schools.
If you need more information or have further questions, feel free to ask!
Listing Agent
Christie's Int'l Real Estate Brokerage Phone: (512) 368-8078 License #0708555 Listed on: 07/11/2025
Property Details
Home Type
- Multi-Family
Est. Annual Taxes
- $12,256
Year Built
- Built in 1984
Lot Details
- 7,998 Sq Ft Lot
- North Facing Home
- Wood Fence
- Wooded Lot
- Private Yard
Parking
- 2 Car Garage
- Driveway
- Additional Parking
Property Views
- Woods
- Neighborhood
Home Design
- Duplex
- Slab Foundation
- Frame Construction
- Composition Roof
- Wood Siding
Interior Spaces
- 2,776 Sq Ft Home
- 2-Story Property
- Wood Burning Fireplace
- Fireplace Features Masonry
- Blinds
- Living Room with Fireplace
- 2 Fireplaces
- Vinyl Flooring
- Dryer
Kitchen
- Electric Cooktop
- Dishwasher
- Quartz Countertops
Bedrooms and Bathrooms
- 6 Bedrooms
- Primary Bedroom on Main
- Walk-In Closet
Outdoor Features
- Deck
- Covered Patio or Porch
- Shed
Location
- Property is near public transit
Schools
- Kocurek Elementary School
- Bailey Middle School
- Akins High School
Utilities
- Central Heating and Cooling System
- Natural Gas Connected
- Electric Water Heater
Listing and Financial Details
- Assessor Parcel Number 04302313030000
- Tax Block E
Community Details
Overview
- No Home Owners Association
- Tanglewood Forest Sec 08 Subdivision
Recreation
- Park
Pet Policy
- Pets Allowed
- Pet Deposit $350
Map
Home Values in the Area
Average Home Value in this Area
Tax History
| Year | Tax Paid | Tax Assessment Tax Assessment Total Assessment is a certain percentage of the fair market value that is determined by local assessors to be the total taxable value of land and additions on the property. | Land | Improvement |
|---|---|---|---|---|
| 2025 | $9,152 | $541,848 | $255,007 | $286,841 |
| 2023 | $9,152 | $448,712 | $0 | $0 |
| 2022 | $8,756 | $407,920 | $0 | $0 |
| 2021 | $8,764 | $370,836 | $125,000 | $286,313 |
| 2020 | $7,871 | $337,124 | $125,000 | $212,124 |
| 2018 | $7,736 | $321,787 | $125,000 | $196,787 |
| 2017 | $7,524 | $312,798 | $100,000 | $212,798 |
| 2016 | $6,152 | $255,729 | $60,000 | $195,729 |
| 2015 | $6,409 | $260,670 | $60,000 | $200,670 |
| 2014 | $6,409 | $250,092 | $60,000 | $190,092 |
Property History
| Date | Event | Price | Change | Sq Ft Price |
|---|---|---|---|---|
| 08/28/2025 08/28/25 | Price Changed | $599,000 | -4.2% | $216 / Sq Ft |
| 07/11/2025 07/11/25 | For Sale | $625,000 | -- | $225 / Sq Ft |
Purchase History
| Date | Type | Sale Price | Title Company |
|---|---|---|---|
| Vendors Lien | -- | First American Title | |
| Special Warranty Deed | -- | Independence Title Company | |
| Warranty Deed | -- | Independence Title Co | |
| Grant Deed | -- | -- | |
| Vendors Lien | -- | -- | |
| Vendors Lien | -- | -- | |
| Warranty Deed | -- | -- | |
| Warranty Deed | -- | -- | |
| Quit Claim Deed | -- | -- |
Mortgage History
| Date | Status | Loan Amount | Loan Type |
|---|---|---|---|
| Open | $363,298 | FHA | |
| Previous Owner | $159,750 | Purchase Money Mortgage |
Source: Unlock MLS (Austin Board of REALTORS®)
MLS Number: 8552407
APN: 346284
- 2509 Riddle Rd
- 2625 Gwendolyn Ln
- 10208 Beard Ave
- 10301 Beard Ave
- 10007 Brantley Bend
- 10000 Gail Rd
- 10309 Wommack Rd
- 10405 Wommack Rd
- The Windsor Plan at Drew Lane
- The Oakdale Plan at Drew Lane
- The Fullerton Plan at Drew Lane
- 2608 Dryden St
- 9902 Willers Way
- 9833 Briar Ridge Dr
- 9810 Willers Way
- 2703 Holly Springs Ct
- 2903 W Slaughter Ln
- 10410 Margra Ln
- 2304 Cedrick Cove
- 2612 Bess Ln
- 2602 Alcott Ln Unit B
- 2615 Gwendolyn Ln Unit B
- 2613 Alcott Ln Unit B
- 2612 Gwendolyn Ln Unit B
- 2618 Alcott Ln Unit A
- 2603 Garrettson Dr
- 10301 Beard Ave
- 2639 Alcott Ln Unit B
- 2505 W Slaughter Ln Unit B
- 2501 W Slaughter Ln Unit A
- 2513 Allred Dr Unit B
- 2608 Dryden St
- 10402 Abana Way
- 2415 W Slaughter Ln Unit A
- 2807 W Slaughter Ln Unit A
- 9806 Brasher Dr Unit B
- 10516 Beard Ave
- 2710 Aftonshire Way Unit B
- 2905 W Slaughter Ln Unit A
- 3001 W Slaughter Ln Unit A
