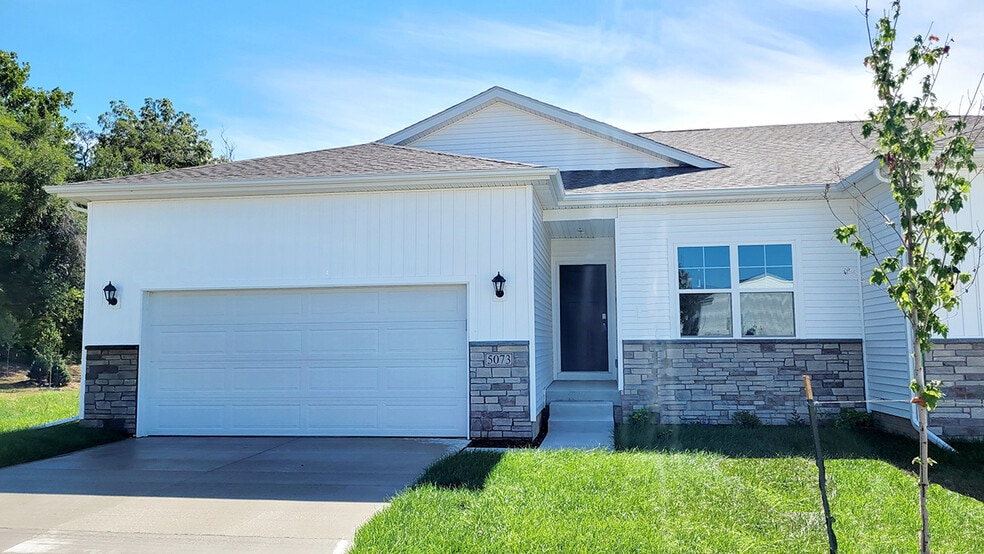
Estimated payment $1,992/month
Highlights
- New Construction
- Walk-In Pantry
- Laundry Room
- Mud Room
- Fireplace
- 1-Story Property
About This Home
Welcome to 2604 Brook View Dr in Des Moines, Iowa. This ranch-style duplex offers 3 bedrooms, 3 bathrooms, and 1,899 sq. ft. of living space with a finished basement. Designed for comfort and convenience, the open-concept layout welcomes you with bright, airy spaces. Near the entry, a secondary bedroom and full bath are ideal for guests or a home office. The kitchen features white cabinetry, stainless steel appliances, and a large island, flowing seamlessly into the dining and great room. The great room boasts an electric fireplace and large windows. The private primary suite at the back includes an en-suite bath with dual vanity, walk-in shower, and spacious walk-in closet. The finished basement offers a third bedroom, full bath, and a large rec room with walkout access to the backyard, adding natural light and outdoor convenience. Step into your new home at Ruby Rose Twinhomes in Des Moines today! This home is currently under construction. Photos and video may be similar but not necessarily of subject property, including interior and exterior colors, finishes and appliances.
Sales Office
| Monday |
10:00 AM - 5:00 PM
|
| Tuesday |
10:00 AM - 5:00 PM
|
| Wednesday |
10:00 AM - 5:00 PM
|
| Thursday | Appointment Only |
| Friday | Appointment Only |
| Saturday |
10:00 AM - 5:00 PM
|
| Sunday |
12:00 PM - 5:00 PM
|
Townhouse Details
Home Type
- Townhome
HOA Fees
- $17 Monthly HOA Fees
Parking
- 2 Car Garage
Home Design
- New Construction
- Duplex Unit
Interior Spaces
- 1-Story Property
- Fireplace
- Mud Room
- Walk-In Pantry
- Laundry Room
- Basement
Bedrooms and Bathrooms
- 3 Bedrooms
- 3 Full Bathrooms
Community Details
- Association fees include lawn maintenance, ground maintenance
Map
Other Move In Ready Homes in Ruby Rose - Twinhomes
About the Builder
- Ruby Rose - Twinhomes
- 5645 Walnut Ridge Dr
- 5650 Walnut Ridge Dr
- 5659 Walnut Ridge Dr
- 5687 Walnut Ridge Dr
- 5655 Walnut Ridge Dr
- 5695 Walnut Ridge Dr
- 5675 Walnut Ridge Dr
- 5698 Walnut Ridge Dr
- 5690 Walnut Ridge Dr
- 5667 Walnut Ridge Dr
- 5663 Walnut Ridge Dr
- 5686 Walnut Ridge Dr
- 5634 Walnut Ridge Dr
- 5678 Walnut Ridge Dr
- 5651 Walnut Ridge Dr
- 5642 Walnut Ridge Dr
- 5609 Walnut Ridge Dr
- 5683 Walnut Ridge Dr
- 5615 Walnut Ridge Dr
