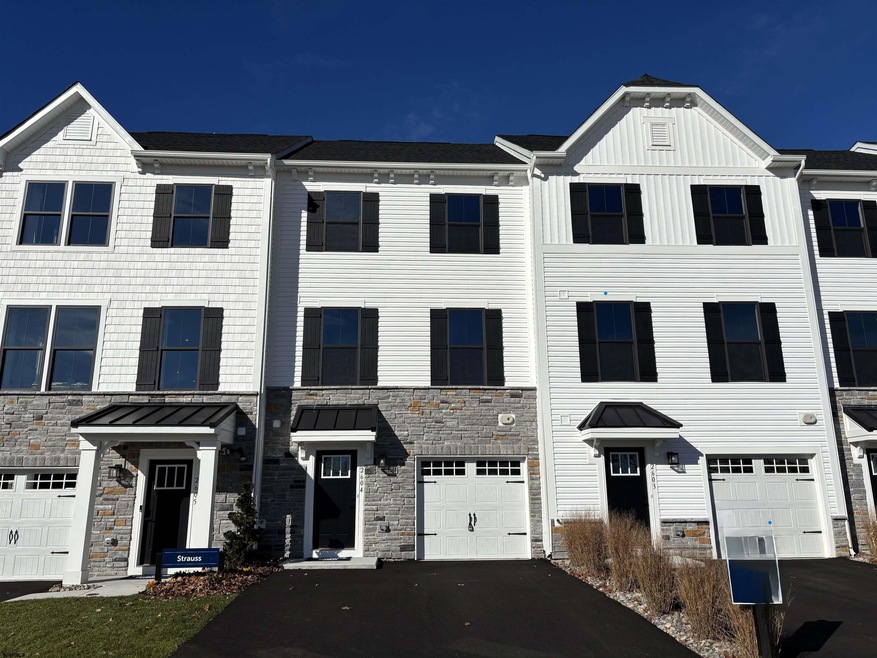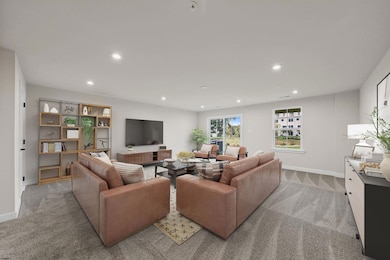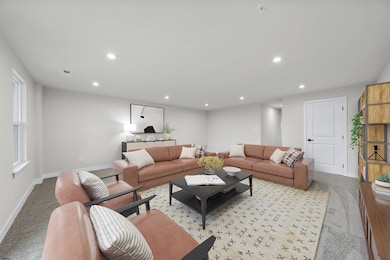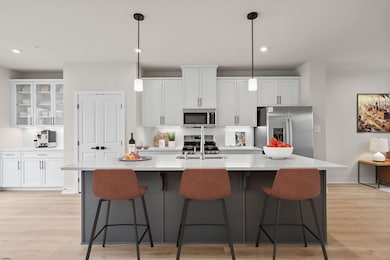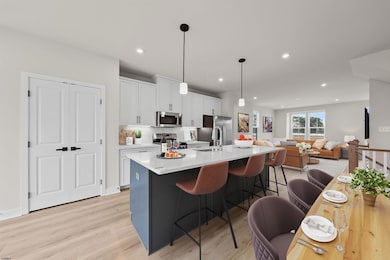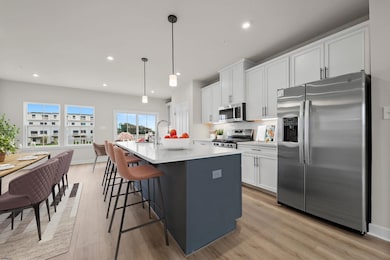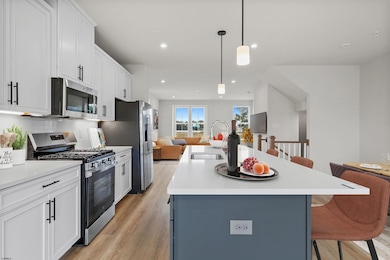2604 Christina Ln Somers Point, NJ 08244
Estimated payment $3,757/month
Highlights
- New Construction
- Deck
- Walk-In Closet
- Mainland Regional High School Rated A-
- 1 Car Attached Garage
- Laundry Room
About This Home
This Strauss model by Ryan Homes epitomizes spacious coastal living, featuring 4 bedrooms and 2 outdoor living spaces, perfect for enjoying the coastal breeze and sunshine. You can enter through the garage or the foyer into a versatile recreation room that serves as an excellent second living area or can easily be transformed into a guest suite. This home showcases a traditional shore home layout with the common living area on the second floor. The bright and open kitchen includes an island, and the spacious living room integrates seamlessly with a morning room.. This design is ideal for dining while taking advantage of the second-floor back deck, perfect for alfresco dining. Head upstairs to the third level, you will find three bedrooms, two bathrooms, and a convenient second-floor laundry room. Storage is abundant, with generously sized closets in all bedrooms. The owner’s bedroom serves as a private retreat, accented with a tray ceiling and featuring a luxurious ensuite bathroom that includes an enormous walk-in closet. The owner’s bath also offers a luxurious soaking tub and a separate shower with a seat. And don't forget the fourth floor rooftop deck for the ultimate sunrises and sunsets. If you love to entertain, have lots of family to accommodate, or want to live at the shore year-round, this is the home for you! Pictures are from a staged model home. The actual home may vary slightly from featured images.
Listing Agent
KELLER WILLIAMS REALTY ATLANTIC SHORE-Northfield Listed on: 11/14/2025

Open House Schedule
-
Friday, November 28, 202512:00 to 4:00 pm11/28/2025 12:00:00 PM +00:0011/28/2025 4:00:00 PM +00:00Add to Calendar
-
Saturday, November 29, 202512:00 to 4:00 pm11/29/2025 12:00:00 PM +00:0011/29/2025 4:00:00 PM +00:00Add to Calendar
Townhouse Details
Home Type
- Townhome
Est. Annual Taxes
- $10,855
Year Built
- Built in 2025 | New Construction
Home Design
- Vinyl Siding
- Stone Exterior Construction
Interior Spaces
- 3-Story Property
- Entrance Foyer
- Carpet
- Storage In Attic
Kitchen
- Stove
- Dishwasher
- Kitchen Island
- Disposal
Bedrooms and Bathrooms
- 4 Bedrooms
- Walk-In Closet
Laundry
- Laundry Room
- Dryer
- Washer
Parking
- 1 Car Attached Garage
- Parking Pad
Outdoor Features
- Deck
Utilities
- Forced Air Heating and Cooling System
- Heating System Uses Natural Gas
- Tankless Water Heater
- Gas Water Heater
Listing and Financial Details
- Legal Lot and Block 1.01 / 1946
Community Details
Overview
- Association fees include maintenance
- Greate Bay Condos
Pet Policy
- Pets Allowed
Map
Home Values in the Area
Average Home Value in this Area
Property History
| Date | Event | Price | List to Sale | Price per Sq Ft | Prior Sale |
|---|---|---|---|---|---|
| 11/07/2025 11/07/25 | For Sale | $539,990 | -15.0% | $204 / Sq Ft | |
| 09/19/2025 09/19/25 | Sold | $634,990 | 0.0% | $240 / Sq Ft | View Prior Sale |
| 09/16/2025 09/16/25 | Off Market | $634,990 | -- | -- | |
| 08/27/2025 08/27/25 | For Sale | $634,990 | -- | $240 / Sq Ft |
Source: South Jersey Shore Regional MLS
MLS Number: 602362
- 2603 Christina Ln
- 74 Mays Landing Rd
- Aria Plan at Greate Bay - The Links at Greate Bay Towns
- Strauss with Rooftop Deck Plan at Greate Bay - The Links at Greate Bay Towns
- Bethany Plan at Greate Bay - The Links at Greate Bay Villas
- 78 Windjammer Dr
- 3 Fresh Spring Cove
- 1005 Jesse Dr Unit 1005
- 13 Gulph Mill Rd
- 19 Merion Dr
- 906 New Rd
- 100 Colwick Dr
- 36 Lehigh Dr
- 120 Jordan Rd
- 18 Greate Bay Dr
- 7 Shell Lane - Somerset Cove Marina
- 4 Par Dr
- 901 W New York Ave
- 5 Greate Bay Dr Unit 5
- 508 W New Jersey Ave Unit 508 W New Jersey
- 3 Seashore Ln
- 20 S Laurel Dr
- 19 S Laurel Dr
- 752 7th St
- 158 Jordan Rd
- 258 Mallard Ln
- 214 Mallard Ln
- 227 Mallard Ln
- 248 Mallard Ln
- 272 Mallard Ln
- 582 2nd St
- 180 Exton Rd
- 222 W Groveland Ave
- 9 Pacific Ave
- 40 Chapman Blvd
- 139 Gibbs Ave
- 555 Shore Rd
- 210 Harbour Cove
- 16 Crestmont Dr Unit A
- 32 W Johnson Ave
