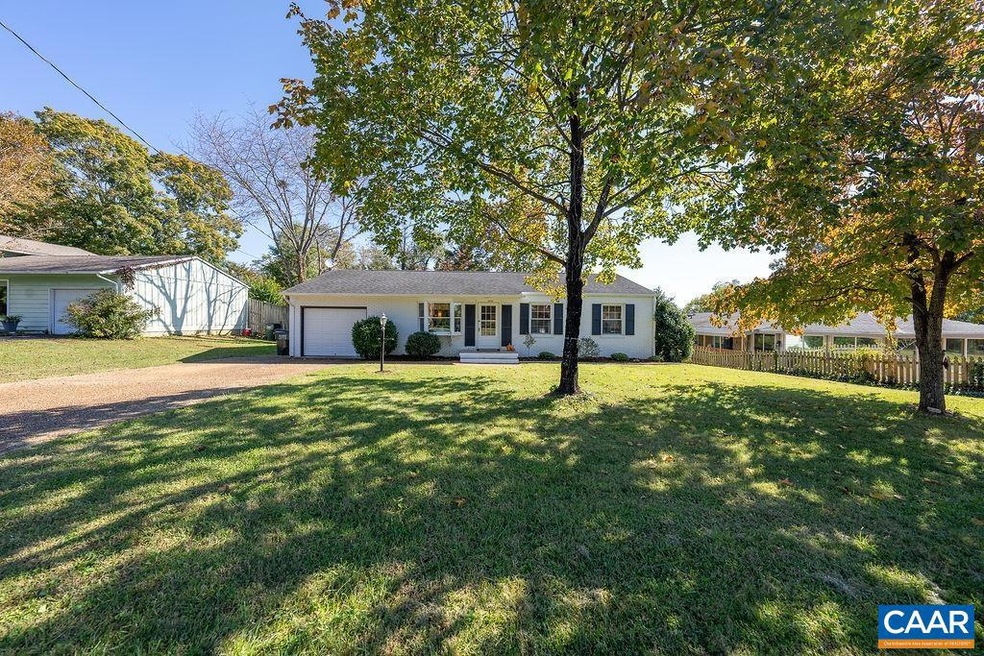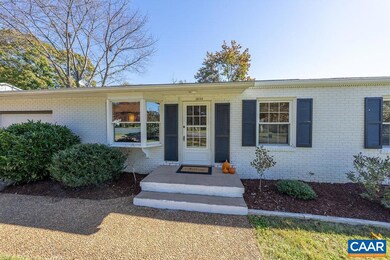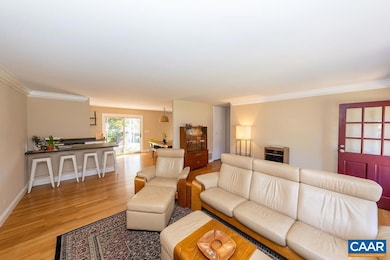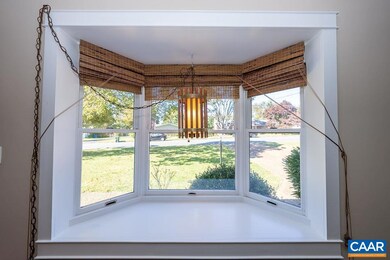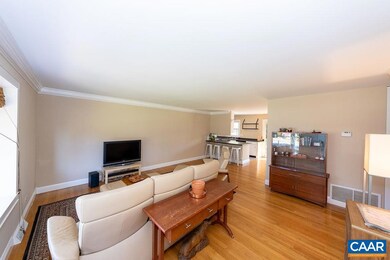
2604 Commonwealth Dr Charlottesville, VA 22901
Estimated Value: $394,000 - $448,025
Highlights
- Private Lot
- Wood Flooring
- Home Gym
- Jackson P. Burley Middle School Rated A-
- Main Floor Primary Bedroom
- Covered patio or porch
About This Home
As of December 2022Well maintained and freshly painted rancher includes 3BD, 2.5 BA, full finished basement, one car garage and large, fenced, level, back yard. Open living room and dining area, large primary bedroom plus second bedroom feature beautiful hardwood floors, two full tiled baths on main level. The chef's kitchen features ceramic tile and stainless steel appliances and overlooks the deck, walk-out patio, and fenced backyard. Finished basement has large rec room, grandfathered 3rd bedroom, half bath, multipurpose room with adjoining laundry and ample extra storage room. The main level primary bedroom could be easily reverted back to two small bedrooms, allowing for a 4BD, 2.5BA home. Great location in Albemarle county just off 29 near Fashion Square Mall and in a quiet neighborhood with minimal traffic.
Last Agent to Sell the Property
REAL BROKER, LLC License #0225220315 Listed on: 10/13/2022
Home Details
Home Type
- Single Family
Est. Annual Taxes
- $2,663
Year Built
- Built in 1960
Lot Details
- 0.25 Acre Lot
- Partially Fenced Property
- Private Lot
- Open Lot
- Property is zoned R-2 Residential
Home Design
- Concrete Block With Brick
- Composition Shingle Roof
Interior Spaces
- 2-Story Property
- Family Room
- Dining Room
- Home Gym
- Finished Basement
Kitchen
- Eat-In Kitchen
- Electric Range
- Microwave
- Dishwasher
- Formica Countertops
Flooring
- Wood
- Ceramic Tile
Bedrooms and Bathrooms
- 3 Bedrooms | 2 Main Level Bedrooms
- Primary Bedroom on Main
- Bathroom on Main Level
- Primary bathroom on main floor
Laundry
- Laundry Room
- Dryer
- Washer
Parking
- 1 Car Attached Garage
- Front Facing Garage
Outdoor Features
- Covered patio or porch
- Storage Shed
Schools
- Agnor-Hurt Elementary School
- Burley Middle School
- Albemarle High School
Utilities
- Heat Pump System
Community Details
- Berkeley Subdivision
Listing and Financial Details
- Assessor Parcel Number 061M0000800200
Ownership History
Purchase Details
Home Financials for this Owner
Home Financials are based on the most recent Mortgage that was taken out on this home.Purchase Details
Home Financials for this Owner
Home Financials are based on the most recent Mortgage that was taken out on this home.Purchase Details
Home Financials for this Owner
Home Financials are based on the most recent Mortgage that was taken out on this home.Purchase Details
Purchase Details
Home Financials for this Owner
Home Financials are based on the most recent Mortgage that was taken out on this home.Purchase Details
Similar Homes in Charlottesville, VA
Home Values in the Area
Average Home Value in this Area
Purchase History
| Date | Buyer | Sale Price | Title Company |
|---|---|---|---|
| Rivera Jose Armando Gait | -- | Fidelity National Title | |
| Rivera Santos Gaitan | $349,000 | Chicago Title | |
| Bump Caroline R | $247,000 | -- | |
| Lehne Family Llc | -- | -- | |
| Lehne Richard | $209,900 | -- | |
| Federal National Mortgage Association | $241,916 | -- |
Mortgage History
| Date | Status | Borrower | Loan Amount |
|---|---|---|---|
| Open | Rivera Jose Armando Gait | $268,000 | |
| Previous Owner | Rivera Santos Gaitan | $330,550 | |
| Previous Owner | Bump Caroline R | $207,900 | |
| Previous Owner | Bump Caroline R | $222,300 | |
| Previous Owner | Lehne Richard | $157,420 | |
| Previous Owner | Lavan Ii David A | $228,000 | |
| Previous Owner | Lavan Yvonne A | $28,500 |
Property History
| Date | Event | Price | Change | Sq Ft Price |
|---|---|---|---|---|
| 12/01/2022 12/01/22 | Sold | $349,000 | 0.0% | $153 / Sq Ft |
| 10/17/2022 10/17/22 | Pending | -- | -- | -- |
| 10/13/2022 10/13/22 | For Sale | $349,000 | -- | $153 / Sq Ft |
Tax History Compared to Growth
Tax History
| Year | Tax Paid | Tax Assessment Tax Assessment Total Assessment is a certain percentage of the fair market value that is determined by local assessors to be the total taxable value of land and additions on the property. | Land | Improvement |
|---|---|---|---|---|
| 2025 | $3,179 | $421,300 | $150,000 | $271,300 |
| 2024 | $3,179 | $370,500 | $130,000 | $240,500 |
| 2023 | $2,979 | $348,800 | $127,000 | $221,800 |
| 2022 | $2,663 | $311,800 | $112,500 | $199,300 |
| 2021 | $2,441 | $285,800 | $105,000 | $180,800 |
| 2020 | $2,170 | $254,100 | $90,000 | $164,100 |
| 2019 | $2,118 | $248,000 | $90,000 | $158,000 |
| 2018 | $1,890 | $219,400 | $82,500 | $136,900 |
| 2017 | $1,939 | $231,100 | $82,500 | $148,600 |
| 2016 | $1,736 | $206,900 | $82,500 | $124,400 |
| 2015 | $832 | $203,200 | $82,500 | $120,700 |
| 2014 | -- | $181,500 | $82,500 | $99,000 |
Agents Affiliated with this Home
-
Kate Lucas

Seller's Agent in 2022
Kate Lucas
REAL BROKER, LLC
(434) 220-2200
19 Total Sales
-
Katherine Lucas
K
Seller's Agent in 2022
Katherine Lucas
REAL BROKER, LLC
(804) 400-3063
19 Total Sales
-
Johan Torres
J
Buyer's Agent in 2022
Johan Torres
TOWN REALTY
(434) 465-1271
36 Total Sales
Map
Source: Charlottesville area Association of Realtors®
MLS Number: 635664
APN: 061M0-00-08-00200
- 132 Woodlake Dr
- 133 Woodlake Dr
- 1454 Monterey Dr
- 0 Eckerson Ct
- 30 Spring Ct
- 440 Wynridge Dr
- 303 Westfield Rd
- 1818 Webland Terrace
- 935 Marsac St
- 1731 Webland Park
- 1052 Glenwood Station Ln Unit 104
- 1051 Glenwood Station Ln Unit 405
- 1517 Birnam Dr
- 1509 Birnam Dr
- 1003 Glenwood Station Ln
- 1325 Branchlands Dr Unit J
- 1436 Lilac Ct
- 2604 Commonwealth Dr
- 2608 Commonwealth Dr
- 2600 Commonwealth Dr
- 103 Providence Rd
- 2610 Commonwealth Dr
- 105 Providence Rd
- 2607 Commonwealth Dr
- 2609 Commonwealth Dr
- 2614 Commonwealth Dr
- 2611 Commonwealth Dr
- 2603 Commonwealth Dr
- 2605 Commonwealth Dr
- 107 Providence Rd
- 2528 Commonwealth Dr
- 2616 Commonwealth Dr
- 2613 Commonwealth Dr
- 102 Providence Rd
- 103 Woodlake Dr
- 104 Providence Rd
- 2225 Dominion Dr
