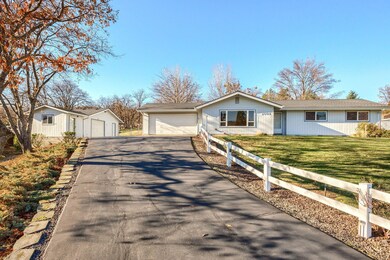
2604 David Ln Medford, OR 97504
Highlights
- Outdoor Pool
- Second Garage
- Ridge View
- No Units Above
- RV Garage
- Ranch Style House
About This Home
As of January 2025Take in the beautiful views of the Payne Cliffs and surrounding mountains and valley from your new home located in this quiet cozy neighborhood. You will be a world apart from the hustle and bustle whilst still close to Ashland, the freeway and shopping. This 3 bdm 2.5 bath single level one owner home on .67 acre is awaiting your personal touches. The open floor plan has a kitchen with new countertops and stainless appliances, family room with gas fireplace and a separate living room. The laundry room has a utility sink and half bath. In addition to the attached 2 car garage there is a garage-shop with an office. Spend summers in the in-ground gunite swimming pool. Green lawns have automated watering and there is a garden area with garden shed. Property is all fenced. This property includes a separate 0.67 acre legal tax lot right next door for a total of 1.34 acres. Both lots have TID irrigation rights.
Last Agent to Sell the Property
Susan St. Martin
Windermere Van Vleet & Assoc2 License #200107132 Listed on: 12/02/2024

Home Details
Home Type
- Single Family
Est. Annual Taxes
- $6,694
Year Built
- Built in 1971
Lot Details
- 1.34 Acre Lot
- No Common Walls
- No Units Located Below
- Fenced
- Landscaped
- Sloped Lot
- Front and Back Yard Sprinklers
- Sprinklers on Timer
- Additional Parcels
- Property is zoned SR-1, SR-1
Parking
- 2 Car Attached Garage
- Second Garage
- Garage Door Opener
- Driveway
- RV Garage
Property Views
- Ridge
- Mountain
- Territorial
- Neighborhood
Home Design
- Ranch Style House
- Frame Construction
- Composition Roof
- Concrete Perimeter Foundation
Interior Spaces
- 1,736 Sq Ft Home
- Gas Fireplace
- Double Pane Windows
- Vinyl Clad Windows
- Family Room
- Living Room
- Dining Room
Kitchen
- Breakfast Bar
- Oven
- Range
- Microwave
- Dishwasher
- Granite Countertops
- Disposal
Flooring
- Carpet
- Vinyl
Bedrooms and Bathrooms
- 3 Bedrooms
- Linen Closet
- Bathtub with Shower
Laundry
- Laundry Room
- Dryer
- Washer
Home Security
- Surveillance System
- Carbon Monoxide Detectors
- Fire and Smoke Detector
Outdoor Features
- Outdoor Pool
- Patio
- Separate Outdoor Workshop
- Shed
Schools
- Orchard Hill Elementary School
- Talent Middle School
- Phoenix High School
Farming
- 1 Irrigated Acre
Utilities
- Forced Air Heating and Cooling System
- Heating System Uses Natural Gas
- Heat Pump System
- Irrigation Water Rights
- Shared Well
- Water Heater
- Septic Tank
- Private Sewer
- Leach Field
- Phone Available
- Cable TV Available
Community Details
- No Home Owners Association
Listing and Financial Details
- Tax Lot 800
- Assessor Parcel Number 10025013
Ownership History
Purchase Details
Home Financials for this Owner
Home Financials are based on the most recent Mortgage that was taken out on this home.Similar Homes in Medford, OR
Home Values in the Area
Average Home Value in this Area
Purchase History
| Date | Type | Sale Price | Title Company |
|---|---|---|---|
| Warranty Deed | $635,000 | Ticor Title |
Mortgage History
| Date | Status | Loan Amount | Loan Type |
|---|---|---|---|
| Open | $508,000 | New Conventional |
Property History
| Date | Event | Price | Change | Sq Ft Price |
|---|---|---|---|---|
| 01/17/2025 01/17/25 | Sold | $635,000 | -12.4% | $366 / Sq Ft |
| 12/23/2024 12/23/24 | Pending | -- | -- | -- |
| 12/02/2024 12/02/24 | For Sale | $725,000 | -- | $418 / Sq Ft |
Tax History Compared to Growth
Tax History
| Year | Tax Paid | Tax Assessment Tax Assessment Total Assessment is a certain percentage of the fair market value that is determined by local assessors to be the total taxable value of land and additions on the property. | Land | Improvement |
|---|---|---|---|---|
| 2025 | $5,358 | $423,470 | $178,240 | $245,230 |
| 2024 | $5,358 | $411,140 | $164,570 | $246,570 |
| 2023 | $5,188 | $399,170 | $159,770 | $239,400 |
| 2022 | $4,990 | $399,170 | $159,770 | $239,400 |
| 2021 | $4,878 | $387,550 | $155,120 | $232,430 |
| 2020 | $4,721 | $376,270 | $150,600 | $225,670 |
| 2019 | $4,599 | $354,680 | $141,950 | $212,730 |
| 2018 | $4,464 | $344,350 | $137,820 | $206,530 |
| 2017 | $4,185 | $344,350 | $137,820 | $206,530 |
| 2016 | $4,074 | $324,600 | $129,920 | $194,680 |
| 2015 | $3,903 | $324,600 | $129,920 | $194,680 |
| 2014 | $3,746 | $305,980 | $122,450 | $183,530 |
Agents Affiliated with this Home
-
S
Seller's Agent in 2025
Susan St. Martin
Windermere Van Vleet & Assoc2
-
Kathy Tinsley

Seller Co-Listing Agent in 2025
Kathy Tinsley
Windermere Van Vleet & Assoc2
(541) 601-2412
134 Total Sales
-
Jo Heim

Buyer's Agent in 2025
Jo Heim
John L. Scott Medford
(541) 944-8353
125 Total Sales
Map
Source: Oregon Datashare
MLS Number: 220193247
APN: 10025013
- 2632 David Ln
- 2585 David Ln
- 3015 Marigold Ln
- 3555 Payne Rd
- 4425 Campbell Rd
- 0 Terri Dr
- 2335 N Phoenix Rd
- 4425 Campbell Rd
- 110 Freshwater Dr
- 96 Mountain View Dr
- 106 Freshwater Dr Unit 2
- 4050 Royal Crest Rd
- 3955 Colorado Dr
- 436 Montana Way
- 3860 Arena Dr
- 1161 Banyan Ln
- 3835 Creek Mont Dr
- 985 N Phoenix Rd
- 0 N Phoenix Rd
- 300 Luman Rd Unit 206






