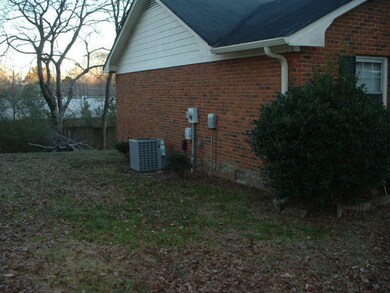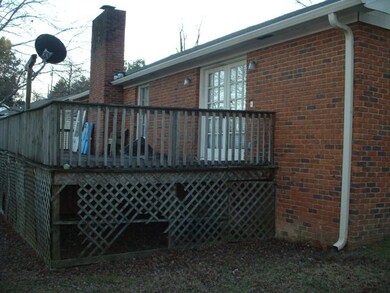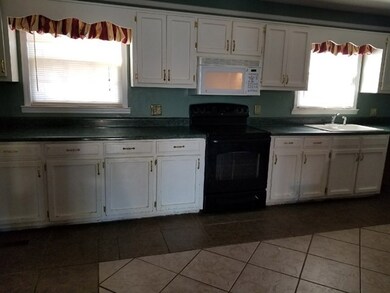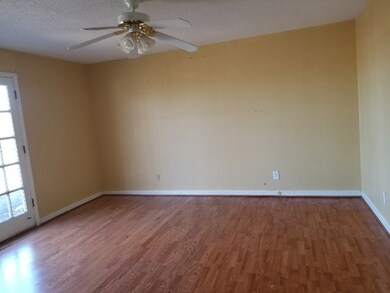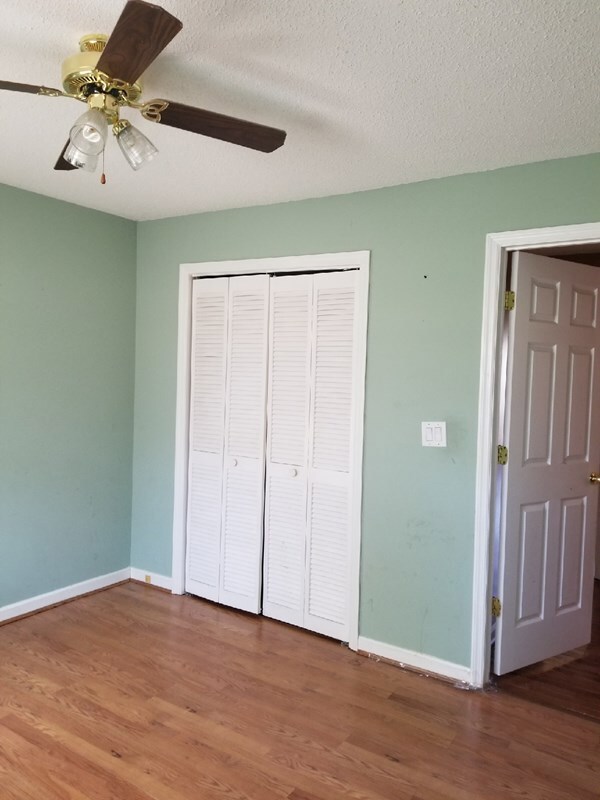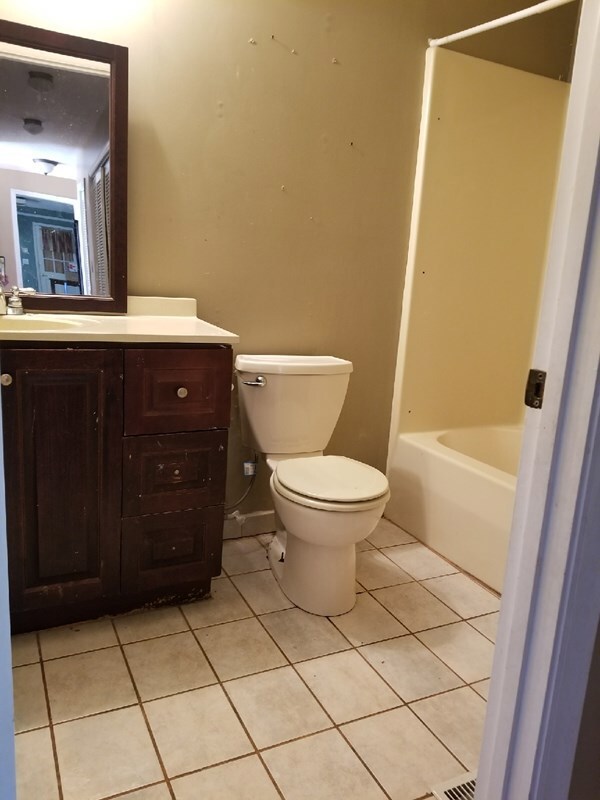
2604 E Hillview Dr Dalton, GA 30721
Highlights
- Deck
- Ranch Style House
- 2 Car Attached Garage
- New Hope Middle School Rated A-
- Wood Flooring
- Brick Veneer
About This Home
As of November 2024All brick in a good location. House is vacant. Show anytime. No disclosure statement will be provided. To be sold as is.
Last Agent to Sell the Property
Morgan & Associates Realty, LLC License #165728 Listed on: 02/01/2017
Last Buyer's Agent
Naomi De Santiago
Coldwell Banker Kinard Realty - Dalton
Home Details
Home Type
- Single Family
Est. Annual Taxes
- $1,365
Year Built
- Built in 1986
Lot Details
- 0.4 Acre Lot
- Level Lot
- Cleared Lot
Parking
- 2 Car Attached Garage
- Garage Door Opener
- Open Parking
Home Design
- Ranch Style House
- Brick Veneer
- Ridge Vents on the Roof
- Composition Roof
Interior Spaces
- 1,561 Sq Ft Home
- Living Room with Fireplace
Flooring
- Wood
- Laminate
Bedrooms and Bathrooms
- 3 Bedrooms
- 2 Bathrooms
Outdoor Features
- Deck
Schools
- Pleasant Grove Elementary School
- New Hope Middle School
- Northwest High School
Utilities
- Central Heating and Cooling System
- Electric Water Heater
- Septic Tank
Community Details
- Pleasant Hill Subdivision
Listing and Financial Details
- Home warranty included in the sale of the property
- Assessor Parcel Number 1208820023
Ownership History
Purchase Details
Home Financials for this Owner
Home Financials are based on the most recent Mortgage that was taken out on this home.Purchase Details
Purchase Details
Home Financials for this Owner
Home Financials are based on the most recent Mortgage that was taken out on this home.Purchase Details
Purchase Details
Purchase Details
Purchase Details
Purchase Details
Similar Homes in Dalton, GA
Home Values in the Area
Average Home Value in this Area
Purchase History
| Date | Type | Sale Price | Title Company |
|---|---|---|---|
| Warranty Deed | $77,000 | -- | |
| Warranty Deed | -- | -- | |
| Deed | $89,900 | -- | |
| Warranty Deed | -- | -- | |
| Deed | -- | -- | |
| Interfamily Deed Transfer | -- | -- | |
| Deed | $131,000 | -- | |
| Deed | $102,000 | -- |
Mortgage History
| Date | Status | Loan Amount | Loan Type |
|---|---|---|---|
| Previous Owner | $87,620 | FHA |
Property History
| Date | Event | Price | Change | Sq Ft Price |
|---|---|---|---|---|
| 11/01/2024 11/01/24 | Sold | $290,000 | 0.0% | $136 / Sq Ft |
| 10/18/2024 10/18/24 | Pending | -- | -- | -- |
| 09/24/2024 09/24/24 | For Sale | $290,000 | 0.0% | $136 / Sq Ft |
| 08/30/2024 08/30/24 | Pending | -- | -- | -- |
| 08/25/2024 08/25/24 | For Sale | $290,000 | +276.6% | $136 / Sq Ft |
| 04/23/2018 04/23/18 | Sold | $77,000 | -33.0% | $49 / Sq Ft |
| 04/03/2018 04/03/18 | Pending | -- | -- | -- |
| 02/01/2017 02/01/17 | For Sale | $115,000 | -- | $74 / Sq Ft |
Tax History Compared to Growth
Tax History
| Year | Tax Paid | Tax Assessment Tax Assessment Total Assessment is a certain percentage of the fair market value that is determined by local assessors to be the total taxable value of land and additions on the property. | Land | Improvement |
|---|---|---|---|---|
| 2024 | $1,703 | $85,404 | $9,520 | $75,884 |
| 2023 | $1,703 | $63,648 | $7,400 | $56,248 |
| 2022 | $1,227 | $50,160 | $7,400 | $42,760 |
| 2021 | $1,126 | $46,712 | $7,400 | $39,312 |
| 2020 | $1,152 | $46,712 | $7,400 | $39,312 |
| 2019 | $672 | $46,712 | $7,400 | $39,312 |
| 2018 | $1,472 | $46,712 | $7,400 | $39,312 |
| 2017 | $1,473 | $46,712 | $7,400 | $39,312 |
| 2016 | $1,365 | $45,036 | $7,400 | $37,636 |
| 2014 | $1,129 | $41,944 | $6,090 | $35,854 |
| 2013 | -- | $41,943 | $6,090 | $35,853 |
Agents Affiliated with this Home
-
M
Seller's Agent in 2024
Miguel Montoya
Keller Williams CT Capital
71 Total Sales
-
V
Buyer's Agent in 2024
Victor Guzman
Keller Williams CT Capital
(706) 280-3233
40 Total Sales
-

Seller's Agent in 2018
John Morgan
Morgan & Associates Realty, LLC
(706) 260-0445
80 Total Sales
-
N
Buyer's Agent in 2018
Naomi De Santiago
Coldwell Banker Kinard Realty - Dalton
Map
Source: Carpet Capital Association of REALTORS®
MLS Number: 109345
APN: 12-088-20-023
- 2615 Cleveland Hwy
- The Ellison II Plan at The Andros
- The Maddux II Plan at The Andros
- The Norwood II Plan at The Andros
- The Rutledge Plan at The Andros
- 140 Andros Drives
- 140 Andros Drives Unit 21A
- 142 Andros Dr
- 142 Andros Dr Unit 21A
- 144 Andros Dr
- 141 Andros Dr
- 143 Andros Drives
- 0 Andros Dr
- 2616 Cleveland Hwy
- 186 Andros Dr
- 175 Andros Dr
- 191 Andros Dr
- 193 Andros Drives
- 195 Andros Drives
- 200 Andros Dr

