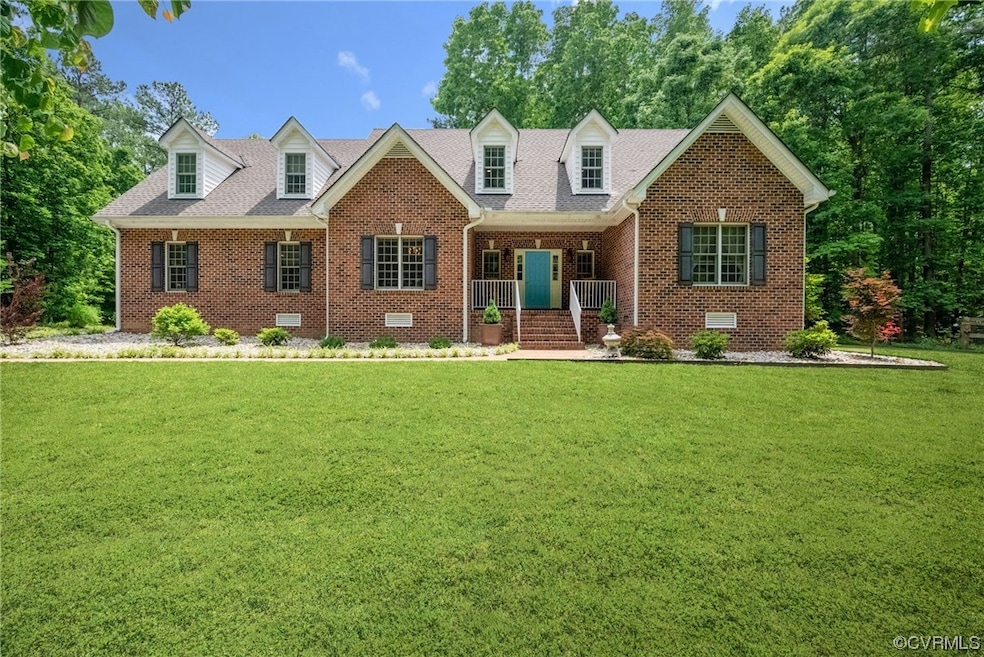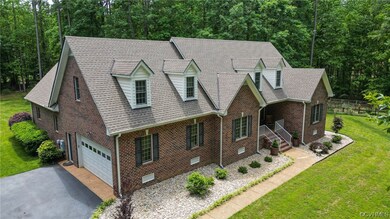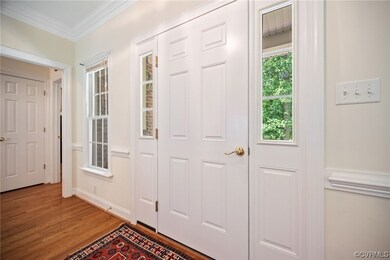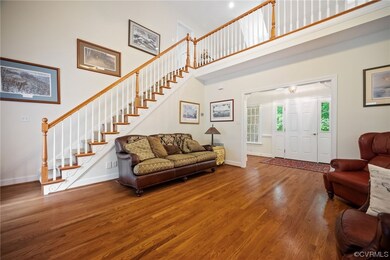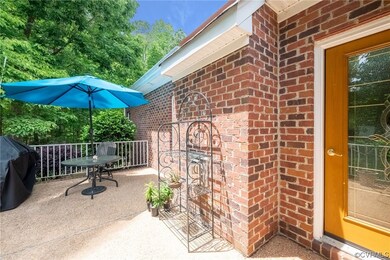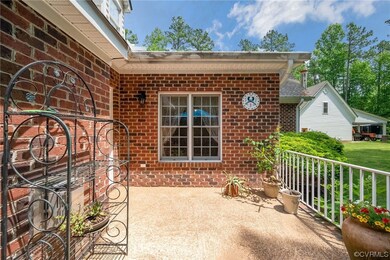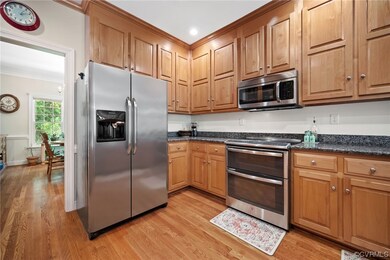
2604 Maple Grove Ln E Powhatan, VA 23139
Highlights
- Cape Cod Architecture
- Cathedral Ceiling
- Separate Formal Living Room
- Deck
- Wood Flooring
- Granite Countertops
About This Home
As of August 2023Come see this beautiful, well maintained & spacious cape cod. Situated among mature trees for privacy. The first floor features hardwood through out & three bedrooms. Enter through the front door into the large great room w/ vaulted ceilings a gas fireplace and the loft upstairs. Access to the aggregate rear porch w/ room for entertaining. There is a formal dining room for those special family events. The eat-in kitchen boasts granite counter tops and floor to ceiling cabinets. The back of the home has the spacious primary bedroom with walk in closet and attached bath. The other side of the home has the two other bedrooms with a shared full bathroom. Next walk up the stairs to the loft that attaches to the 4th bedroom. There is a craft/exercise room on the other side of second floor. But wait-don't miss the "hidden" game/media room and unfinished walk-in storage space. The Piece De Resistance is the detached garage which is a hobbyist dream. Custom made cabinets, heat/ac, electric, epoxy floor coating. Above garage is unfinished space that could be turned into bedroom/bath. Fully plumbed in two places along with all electrical done for you! Think Multifamily living at it's finest!
Last Agent to Sell the Property
EXP Realty LLC License #0225243235 Listed on: 05/23/2023

Home Details
Home Type
- Single Family
Est. Annual Taxes
- $4,418
Year Built
- Built in 2005
Lot Details
- 2.21 Acre Lot
- Landscaped
- Sprinkler System
- Zoning described as R-2
HOA Fees
- $18 Monthly HOA Fees
Parking
- 4 Car Garage
- Heated Garage
- Workshop in Garage
- Rear-Facing Garage
- Driveway
Home Design
- Cape Cod Architecture
- Brick Exterior Construction
Interior Spaces
- 3,192 Sq Ft Home
- 1-Story Property
- Central Vacuum
- Cathedral Ceiling
- Ceiling Fan
- Recessed Lighting
- Gas Fireplace
- Thermal Windows
- Separate Formal Living Room
- Dining Area
- Crawl Space
- Washer and Dryer Hookup
Kitchen
- Eat-In Kitchen
- Oven
- Microwave
- Dishwasher
- Granite Countertops
- Disposal
Flooring
- Wood
- Partially Carpeted
- Tile
Bedrooms and Bathrooms
- 4 Bedrooms
- Walk-In Closet
- Garden Bath
Outdoor Features
- Deck
- Shed
- Front Porch
Schools
- Pocahontas Elementary And Middle School
- Powhatan High School
Utilities
- Humidifier
- Zoned Heating and Cooling
- Heat Pump System
- Generator Hookup
- Well
- Water Heater
- Septic Tank
- Cable TV Available
Community Details
- Maple Grove Subdivision
Listing and Financial Details
- Tax Lot 3
- Assessor Parcel Number 028B1-2-3
Ownership History
Purchase Details
Home Financials for this Owner
Home Financials are based on the most recent Mortgage that was taken out on this home.Purchase Details
Home Financials for this Owner
Home Financials are based on the most recent Mortgage that was taken out on this home.Similar Homes in Powhatan, VA
Home Values in the Area
Average Home Value in this Area
Purchase History
| Date | Type | Sale Price | Title Company |
|---|---|---|---|
| Deed | $699,950 | -- | |
| Deed | $375,000 | -- |
Mortgage History
| Date | Status | Loan Amount | Loan Type |
|---|---|---|---|
| Open | $374,950 | Construction |
Property History
| Date | Event | Price | Change | Sq Ft Price |
|---|---|---|---|---|
| 08/15/2023 08/15/23 | Sold | $699,950 | 0.0% | $219 / Sq Ft |
| 07/03/2023 07/03/23 | Pending | -- | -- | -- |
| 05/25/2023 05/25/23 | For Sale | $699,950 | +86.7% | $219 / Sq Ft |
| 05/22/2015 05/22/15 | Sold | $375,000 | -1.3% | $114 / Sq Ft |
| 03/11/2015 03/11/15 | Pending | -- | -- | -- |
| 02/13/2015 02/13/15 | For Sale | $380,000 | -- | $115 / Sq Ft |
Tax History Compared to Growth
Tax History
| Year | Tax Paid | Tax Assessment Tax Assessment Total Assessment is a certain percentage of the fair market value that is determined by local assessors to be the total taxable value of land and additions on the property. | Land | Improvement |
|---|---|---|---|---|
| 2025 | $5,072 | $735,000 | $111,200 | $623,800 |
| 2024 | $4,696 | $680,600 | $103,000 | $577,600 |
| 2023 | $4,511 | $573,800 | $90,500 | $483,300 |
| 2022 | $4,418 | $573,800 | $90,500 | $483,300 |
| 2021 | $4,110 | $483,500 | $85,500 | $398,000 |
| 2020 | $4,110 | $394,200 | $69,700 | $324,500 |
| 2019 | $3,469 | $394,200 | $69,700 | $324,500 |
| 2018 | $3,305 | $394,200 | $69,700 | $324,500 |
| 2017 | $3,452 | $390,000 | $69,700 | $320,300 |
| 2016 | $3,159 | $390,000 | $69,700 | $320,300 |
| 2014 | $3,159 | $351,000 | $67,700 | $283,300 |
Agents Affiliated with this Home
-

Seller's Agent in 2023
April Pillsbury
EXP Realty LLC
(804) 304-9888
12 in this area
99 Total Sales
-

Seller Co-Listing Agent in 2023
Richard Eason
EXP Realty LLC
(804) 307-1911
4 in this area
84 Total Sales
-

Buyer's Agent in 2023
Philip Gee
Long & Foster
(804) 822-3204
3 in this area
83 Total Sales
-

Seller's Agent in 2015
Lyn Baker
Liz Moore & Associates
(804) 221-4556
2 in this area
68 Total Sales
-
T
Buyer's Agent in 2015
Toni Wasikowski
Joyner Fine Properties
Map
Source: Central Virginia Regional MLS
MLS Number: 2312386
APN: 028B1-2-3
- 2811 Lightner Ct
- 3160 Academy Farms Dr
- 2725 Birdsong Ln
- 2695 High Bank Place
- 2670 High Bank Place
- 2690 High Bank Place
- 2701 Pineridge Ln
- 3120 Lake Stone Terrace
- 2707 Academy Rd
- 2861 Three Bridge Rd
- 3010 Lake Stone Terrace
- 2830 Maple Lake Turn
- 3016 Maple Grove Ln W
- 2960 Lake Stone Terrace
- 2955 Lake Stone Terrace
- 2556 Mountain View Rd
- 3031 Greywalls Dr
- 2335 Georges Rd
- 3415 Sherwood Bluff Way
- 2574 Shaughnessy Rd
