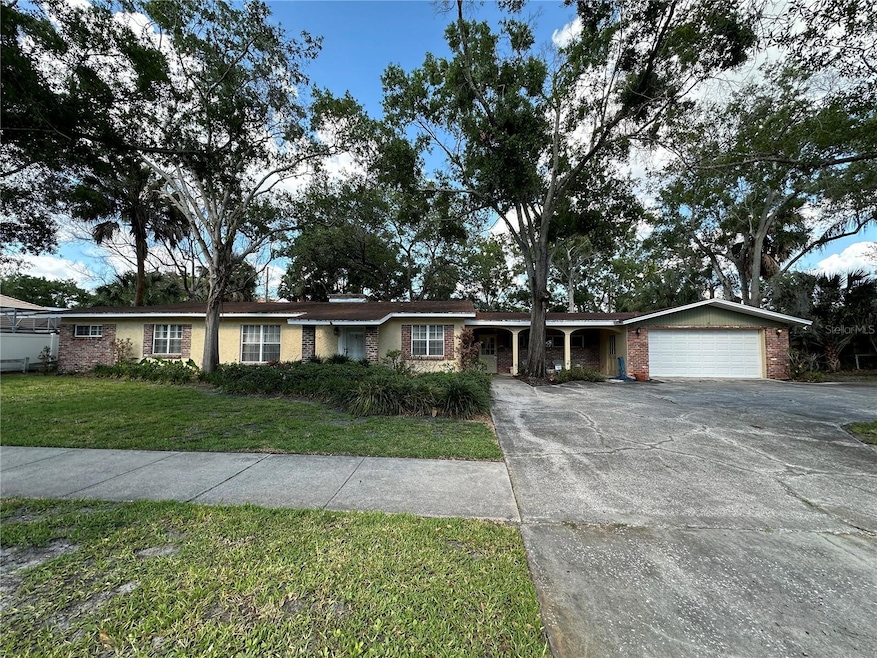
2604 N Dundee St Tampa, FL 33629
Sunset Park NeighborhoodEstimated payment $7,039/month
Highlights
- Wood Flooring
- No HOA
- Living Room
- Mabry Elementary School Rated A
- 2 Car Attached Garage
- Laundry Room
About This Home
This home flooded in the storm of the Fall of 2023. This property is being offered as land only. The west side is 117 feet and the east side is 159 feet and the frontage is 140 feet. Please contact the listing agent for showing instructions. Please do not drive on the property or walk the property without contacting the agent first. Thank you.
Listing Agent
SMITH & ASSOCIATES REAL ESTATE Brokerage Phone: 813-839-3800 License #663822 Listed on: 05/05/2024

Home Details
Home Type
- Single Family
Est. Annual Taxes
- $6,155
Year Built
- Built in 1952
Lot Details
- 0.38 Acre Lot
- Lot Dimensions are 140x117
- South Facing Home
- Property is zoned RS-75
Parking
- 2 Car Attached Garage
Home Design
- Slab Foundation
- Shingle Roof
- Block Exterior
Interior Spaces
- 3,589 Sq Ft Home
- 1-Story Property
- Sliding Doors
- Family Room
- Living Room
- Dining Room
Flooring
- Wood
- Parquet
- Carpet
- Laminate
- Concrete
Bedrooms and Bathrooms
- 5 Bedrooms
- 4 Full Bathrooms
Laundry
- Laundry Room
- Laundry in Hall
- Washer Hookup
Utilities
- Central Heating and Cooling System
- Cable TV Available
Community Details
- No Home Owners Association
- Sunset Park Subdivision
Listing and Financial Details
- Visit Down Payment Resource Website
- Legal Lot and Block 2 / 22
- Assessor Parcel Number A-32-29-18-3T7-000022-00002.0
Map
Home Values in the Area
Average Home Value in this Area
Tax History
| Year | Tax Paid | Tax Assessment Tax Assessment Total Assessment is a certain percentage of the fair market value that is determined by local assessors to be the total taxable value of land and additions on the property. | Land | Improvement |
|---|---|---|---|---|
| 2024 | $6,304 | $348,553 | -- | -- |
| 2023 | $6,155 | $338,401 | $0 | $0 |
| 2022 | $6,001 | $328,545 | $0 | $0 |
| 2021 | $5,932 | $318,976 | $0 | $0 |
| 2020 | $5,865 | $314,572 | $0 | $0 |
| 2019 | $5,743 | $307,500 | $0 | $0 |
| 2018 | $5,685 | $301,766 | $0 | $0 |
| 2017 | $5,591 | $541,205 | $0 | $0 |
| 2016 | $5,422 | $289,480 | $0 | $0 |
| 2015 | $5,207 | $287,468 | $0 | $0 |
| 2014 | $5,207 | $285,187 | $0 | $0 |
| 2013 | $5,217 | $280,972 | $0 | $0 |
Property History
| Date | Event | Price | Change | Sq Ft Price |
|---|---|---|---|---|
| 12/30/2024 12/30/24 | Price Changed | $1,200,000 | -14.3% | $334 / Sq Ft |
| 06/14/2024 06/14/24 | For Sale | $1,400,000 | 0.0% | $390 / Sq Ft |
| 05/15/2024 05/15/24 | Pending | -- | -- | -- |
| 05/05/2024 05/05/24 | For Sale | $1,400,000 | -- | $390 / Sq Ft |
Purchase History
| Date | Type | Sale Price | Title Company |
|---|---|---|---|
| Interfamily Deed Transfer | -- | Attorney | |
| Special Warranty Deed | $249,000 | Buyers Title Inc | |
| Quit Claim Deed | -- | -- | |
| Warranty Deed | $100 | -- |
Similar Homes in Tampa, FL
Source: Stellar MLS
MLS Number: T3523880
APN: A-32-29-18-3T7-000022-00002.0
- 2606 N Dundee St
- 2607 S Bryant Cir
- 2609 N Dundee St
- 2613 N Dundee St
- 2614 S Dundee St
- 2618 S Dundee St
- 4845 W Sunset Blvd
- 2509 N Dundee St
- 2604 S Bryant Cir
- 2606 S Hawthorne Cir
- 5003 W Poe Ave
- 2631 N Dundee St
- 2501 N Dundee St
- 4820 W San Jose St
- 5004 W Poe Ave
- 2640 S Dundee St
- 5104 W San Jose St
- 4829 W San Jose St
- 2604 S Beach Dr
- 4815 W Sunset Blvd
- 2509 N Dundee St
- 2501 N Dundee St
- 4831 W San Jose St
- 5108 W San Jose St
- 2501 S Dundee St
- 4806 W Juno St
- 5017 W Dickens Ave
- 2114 S Venus St
- 5004 W Leona St
- 4604 W Lowell Ave
- 2709 S Manhattan Ave
- 2701 S Manhattan Ave
- 3009 S Manhattan Ave Unit B
- 4714 W Vasconia St
- 4506 W Leona St
- 3207 S Manhattan Ave
- 4921 Lyford Cay Rd
- 2318 S Hubert Ave
- 3628 S Renellie Dr
- 2407 S Lois Ave
