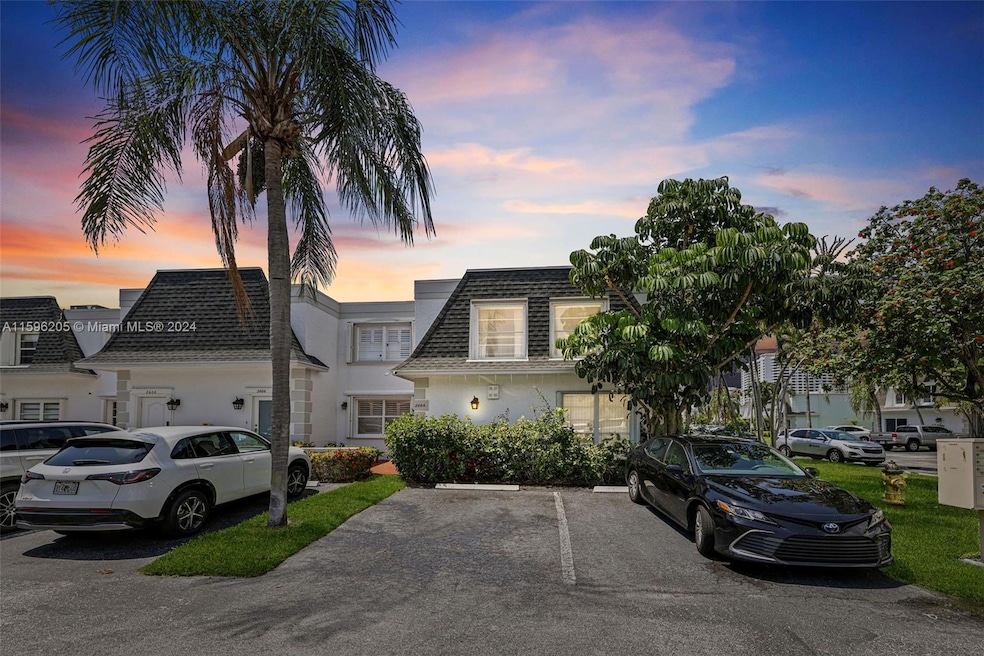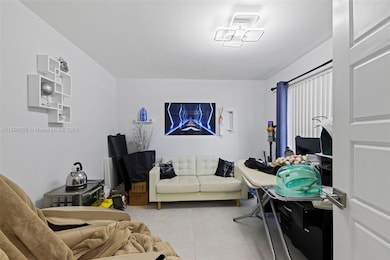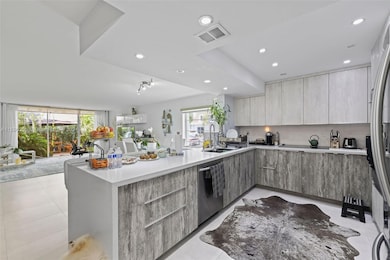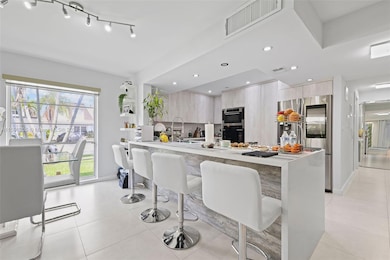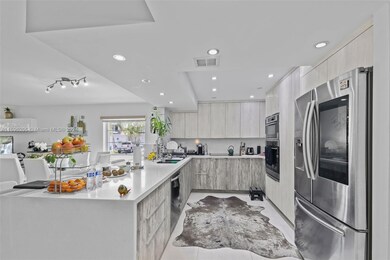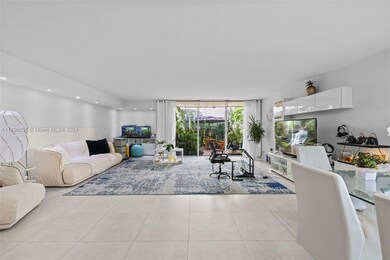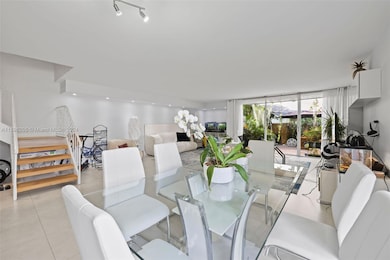
2604 NE 10th St Hallandale Beach, FL 33009
Three Islands NeighborhoodHighlights
- Fitness Center
- Sauna
- Community Pool
- Soaking Tub in Primary Bathroom
- L-Shaped Dining Room
- 4-minute walk to Keating Park
About This Home
As of January 2025THE MOST RENOVATED TOWNHOUSE in the gated community of Venetian Park East.Ideal for first-time homebuyers & not only, this townhouse features 3 BR2.5 BATHS. Upon entering, a stunning kitchen & bright, spacious living areawelcome you, leading seamlessly to a serene patio. Upstairs, primarybedroom serves as a peaceful retreat w its own bathroom & private balcony,perfect for unwinding after a long day.Situated near premier amenities,including a tennis court, pool, sauna, & exercise room, this communityprovides a resort-like lifestyle couple blocks to the beach & Joseph ScavoPark.
Townhouse Details
Home Type
- Townhome
Est. Annual Taxes
- $6,840
Year Built
- Built in 1979
HOA Fees
- $681 Monthly HOA Fees
Parking
- 2 Car Parking Spaces
Home Design
- Cluster Home
Interior Spaces
- 2,036 Sq Ft Home
- 2-Story Property
- L-Shaped Dining Room
- Den
- Dishwasher
- Laundry in Utility Room
- Property Views
Bedrooms and Bathrooms
- 3 Bedrooms
- Primary Bedroom Upstairs
- Soaking Tub in Primary Bathroom
Outdoor Features
- Balcony
- Patio
Utilities
- Central Heating and Cooling System
Listing and Financial Details
- Assessor Parcel Number 514223130240
Community Details
Overview
- Venetian Park East Condos
- Townhouses Of Venetian Pa Subdivision
Amenities
- Sauna
- Community Center
- Party Room
Recreation
- Tennis Courts
- Fitness Center
- Community Pool
Pet Policy
- Pets Allowed
- Pet Size Limit
Security
- Card or Code Access
Ownership History
Purchase Details
Home Financials for this Owner
Home Financials are based on the most recent Mortgage that was taken out on this home.Purchase Details
Home Financials for this Owner
Home Financials are based on the most recent Mortgage that was taken out on this home.Purchase Details
Purchase Details
Purchase Details
Home Financials for this Owner
Home Financials are based on the most recent Mortgage that was taken out on this home.Purchase Details
Home Financials for this Owner
Home Financials are based on the most recent Mortgage that was taken out on this home.Purchase Details
Similar Homes in the area
Home Values in the Area
Average Home Value in this Area
Purchase History
| Date | Type | Sale Price | Title Company |
|---|---|---|---|
| Warranty Deed | $522,000 | Harlequin Title | |
| Warranty Deed | $320,000 | Attorney | |
| Interfamily Deed Transfer | -- | Attorney | |
| Interfamily Deed Transfer | -- | Attorney | |
| Warranty Deed | $460,000 | Enterprise Title Inc | |
| Warranty Deed | -- | Principle Title Insurance Ag | |
| Warranty Deed | $102,143 | -- |
Mortgage History
| Date | Status | Loan Amount | Loan Type |
|---|---|---|---|
| Previous Owner | $240,000 | Adjustable Rate Mortgage/ARM | |
| Previous Owner | $196,680 | New Conventional | |
| Previous Owner | $230,000 | Fannie Mae Freddie Mac | |
| Previous Owner | $180,000 | Credit Line Revolving | |
| Previous Owner | $167,700 | Unknown |
Property History
| Date | Event | Price | Change | Sq Ft Price |
|---|---|---|---|---|
| 01/17/2025 01/17/25 | Sold | $522,000 | -5.1% | $256 / Sq Ft |
| 10/31/2024 10/31/24 | Price Changed | $550,000 | -6.8% | $270 / Sq Ft |
| 08/12/2024 08/12/24 | Price Changed | $590,000 | -9.2% | $290 / Sq Ft |
| 05/30/2024 05/30/24 | For Sale | $650,000 | +103.1% | $319 / Sq Ft |
| 01/24/2019 01/24/19 | Sold | $320,000 | -2.7% | $157 / Sq Ft |
| 12/04/2018 12/04/18 | Pending | -- | -- | -- |
| 10/17/2018 10/17/18 | For Sale | $329,000 | -- | $162 / Sq Ft |
Tax History Compared to Growth
Tax History
| Year | Tax Paid | Tax Assessment Tax Assessment Total Assessment is a certain percentage of the fair market value that is determined by local assessors to be the total taxable value of land and additions on the property. | Land | Improvement |
|---|---|---|---|---|
| 2025 | $6,894 | $356,120 | -- | -- |
| 2024 | $6,840 | $346,090 | -- | -- |
| 2023 | $6,840 | $336,010 | $0 | $0 |
| 2022 | $6,502 | $326,230 | $0 | $0 |
| 2021 | $6,082 | $316,730 | $54,830 | $261,900 |
| 2020 | $6,696 | $302,020 | $54,830 | $247,190 |
| 2019 | $4,214 | $227,080 | $0 | $0 |
| 2018 | $3,931 | $222,850 | $0 | $0 |
| 2017 | $3,658 | $218,270 | $0 | $0 |
| 2016 | $3,644 | $213,790 | $0 | $0 |
| 2015 | $3,600 | $212,310 | $0 | $0 |
| 2014 | $3,551 | $210,630 | $0 | $0 |
| 2013 | -- | $228,230 | $32,900 | $195,330 |
Agents Affiliated with this Home
-
J
Seller's Agent in 2025
Justyna Ossowski
LoKation Real Estate
(305) 876-4728
1 in this area
2 Total Sales
-

Seller Co-Listing Agent in 2025
Kevin Crego
Compass Florida, LLC
(585) 506-7151
1 in this area
79 Total Sales
-
A
Buyer's Agent in 2025
Adam Boudin
Beachfront Realty Inc
(305) 216-9050
1 in this area
1 Total Sale
-

Seller's Agent in 2019
Jill Meyerson Barzilay
One Sotheby's International Realty
(305) 917-7600
38 Total Sales
-

Seller Co-Listing Agent in 2019
Victoria Fisher
One Sotheby's Int'l Realty
(305) 744-0777
1 in this area
86 Total Sales
-

Buyer's Agent in 2019
Ulvi Mammadov
Miami VIP Properties
(954) 701-5947
25 in this area
72 Total Sales
Map
Source: MIAMI REALTORS® MLS
MLS Number: A11596205
APN: 51-42-23-13-0240
- 912 NE 27th Ave
- 908 NE 27th Ave
- 1014 NE 25th Ave Unit 140
- 1006 NE 24th Ave Unit 190
- 933 NE 24th Ave Unit 169
- 2408 NE 10th St
- 1000 Parkview Dr Unit 1006
- 800 Parkview Dr Unit 405
- 800 Parkview Dr Unit 605
- 800 Parkview Dr Unit 1030
- 1000 Parkview Dr Unit 523
- 800 Parkview Dr Unit 1001
- 1000 Parkview Dr Unit 1026
- 1000 Parkview Dr Unit 1031
- 800 Parkview Dr Unit 226
- 800 Parkview Dr Unit 201
- 1000 Parkview Dr Unit 114
- 1000 Parkview Dr Unit 427
- 800 Parkview Dr Unit 519
- 1000 Parkview Dr Unit 218
