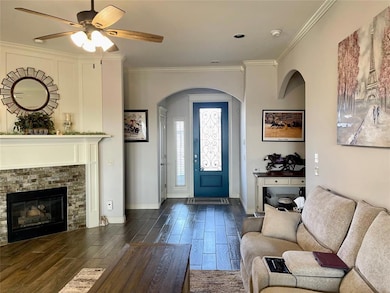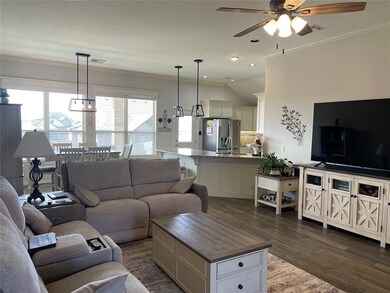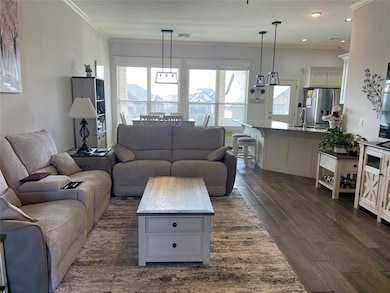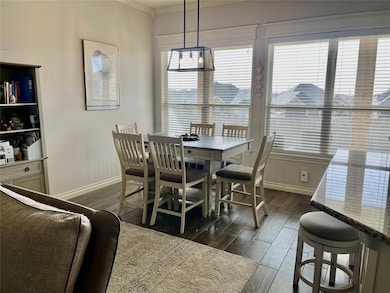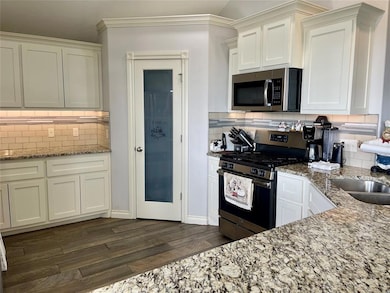
Estimated payment $2,097/month
Highlights
- Contemporary Architecture
- Covered patio or porch
- Interior Lot
- Sooner Elementary School Rated A-
- 3 Car Attached Garage
- Home Security System
About This Home
This beautiful dream home exudes elegance boasting extra touches throughout; from the arch entry with tall ceilings and crown molding to the easy care wood-look ceramic tile. More updates include low-e thermal pane windows, bullnosed corners and designer tile. The open floor plan flows well where the kitchen encompasses under cabinet lighting, panty and coffee bar. Primary bedroom includes an ensuite bathroom where you find both a jetted tub and shower; double vanities of course. Granite in the kitchen and bathrooms. All bedrooms are carpeted. Included with the home is the blue tooth thermometer and an alarm system with two controls. The 3 car has a tandem pull-through for easy backyard access. Don't forget the shelter in the garage. Completely fenced yard with covered patio. Easy access to Tinker AFB, downtown and Norman. Make this home yours today!
Home Details
Home Type
- Single Family
Est. Annual Taxes
- $3,965
Year Built
- Built in 2019
Lot Details
- 8,616 Sq Ft Lot
- North Facing Home
- Wood Fence
- Interior Lot
HOA Fees
- $33 Monthly HOA Fees
Parking
- 3 Car Attached Garage
- Garage Door Opener
Home Design
- Contemporary Architecture
- Brick Exterior Construction
- Slab Foundation
- Composition Roof
Interior Spaces
- 1,737 Sq Ft Home
- 1-Story Property
- Ceiling Fan
- Gas Log Fireplace
- Window Treatments
- Inside Utility
- Laundry Room
- Home Security System
- Dishwasher
Bedrooms and Bathrooms
- 3 Bedrooms
- 2 Full Bathrooms
Outdoor Features
- Covered patio or porch
- Rain Gutters
Schools
- Sooner Elementary School
- Central JHS Middle School
- Moore High School
Utilities
- Central Heating and Cooling System
- Programmable Thermostat
Community Details
- Association fees include greenbelt
- Mandatory home owners association
Listing and Financial Details
- Legal Lot and Block 19 / 9
Map
Home Values in the Area
Average Home Value in this Area
Tax History
| Year | Tax Paid | Tax Assessment Tax Assessment Total Assessment is a certain percentage of the fair market value that is determined by local assessors to be the total taxable value of land and additions on the property. | Land | Improvement |
|---|---|---|---|---|
| 2024 | $3,965 | $32,687 | $5,150 | $27,537 |
| 2023 | $3,794 | $31,131 | $5,125 | $26,006 |
| 2022 | $3,667 | $29,649 | $5,642 | $24,007 |
| 2021 | $3,509 | $28,237 | $5,760 | $22,477 |
| 2020 | $3,469 | $27,904 | $5,760 | $22,144 |
| 2019 | $121 | $950 | $950 | $0 |
Property History
| Date | Event | Price | Change | Sq Ft Price |
|---|---|---|---|---|
| 07/20/2025 07/20/25 | Pending | -- | -- | -- |
| 05/21/2025 05/21/25 | For Sale | $316,700 | +3.8% | $182 / Sq Ft |
| 05/24/2024 05/24/24 | Sold | $305,000 | -3.2% | $174 / Sq Ft |
| 04/15/2024 04/15/24 | Pending | -- | -- | -- |
| 03/28/2024 03/28/24 | For Sale | $315,000 | +34.0% | $180 / Sq Ft |
| 09/30/2020 09/30/20 | Sold | $235,000 | +2.2% | $134 / Sq Ft |
| 08/25/2020 08/25/20 | Pending | -- | -- | -- |
| 08/19/2020 08/19/20 | For Sale | $230,000 | +2.4% | $131 / Sq Ft |
| 09/17/2019 09/17/19 | Sold | $224,600 | 0.0% | $128 / Sq Ft |
| 08/12/2019 08/12/19 | Pending | -- | -- | -- |
| 08/08/2019 08/08/19 | For Sale | $224,600 | +475.9% | $128 / Sq Ft |
| 06/25/2018 06/25/18 | Sold | $39,000 | 0.0% | $22 / Sq Ft |
| 06/24/2018 06/24/18 | Pending | -- | -- | -- |
| 06/24/2018 06/24/18 | For Sale | $39,000 | -- | $22 / Sq Ft |
Purchase History
| Date | Type | Sale Price | Title Company |
|---|---|---|---|
| Warranty Deed | $305,000 | American Security Title | |
| Warranty Deed | $235,000 | Oklahoma Closing & Ttl Svc C | |
| Warranty Deed | $225,000 | Oklahoma City Abstract & Ttl | |
| Warranty Deed | $39,000 | Oklahoma City Abstract & Tit | |
| Warranty Deed | $47,000 | Oklahoma City Abstract & Ti | |
| Warranty Deed | $352,500 | American Security Title |
Mortgage History
| Date | Status | Loan Amount | Loan Type |
|---|---|---|---|
| Previous Owner | $240,405 | New Conventional | |
| Previous Owner | $240,405 | VA | |
| Previous Owner | $220,531 | FHA | |
| Previous Owner | $184,000 | Future Advance Clause Open End Mortgage |
Similar Homes in the area
Source: MLSOK
MLS Number: 1170934
APN: MC2SOLP2919001
- 1605 Pendleton Place
- 1417 Atalon Dr
- 1420 Sonoma Lakes Blvd
- 1405 Atalon Dr
- 1316 Atalon Dr
- 1319 Ladera Cir
- 1301 Atalon Dr
- 2117 NE 15th St
- 4620 SE 119th St
- 1317 Washington Cir
- 904 David Rd
- 4700 SE 118th St
- 2105 NE 11th St
- 2101 NE 11th St
- 2113 NE 9th St
- 1824 NE 11th St
- 920 Elm Creek Dr
- 913 Elm Creek Dr
- 2613 Ethan Ln
- 4124 E Horseshoe Ln


