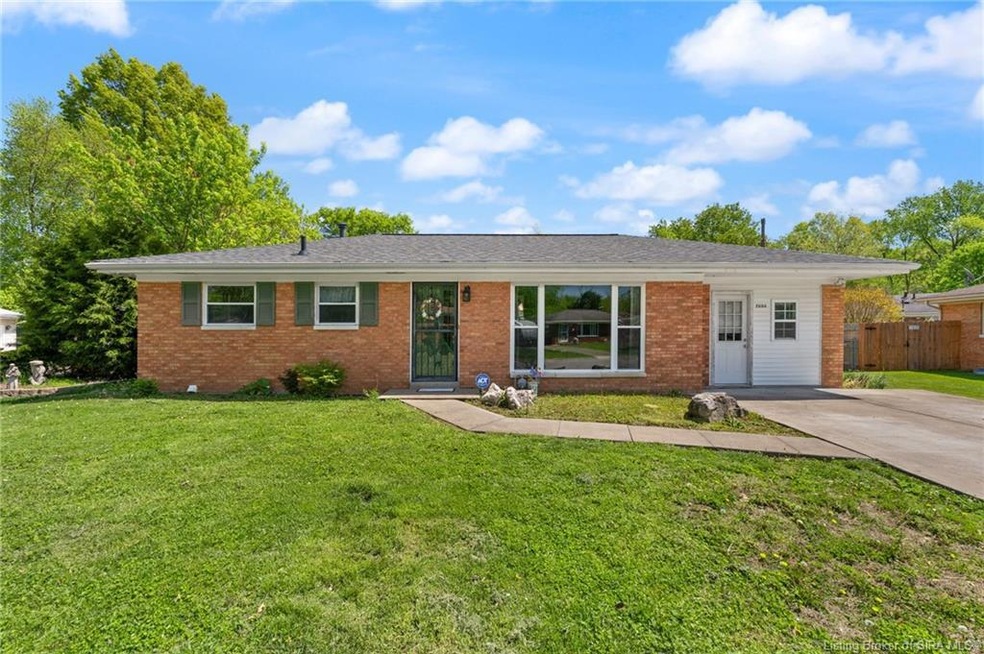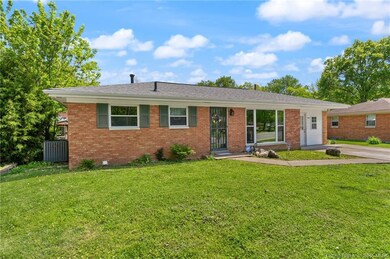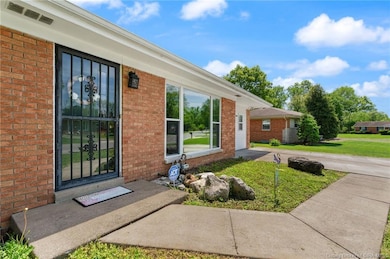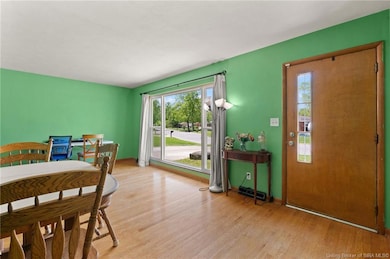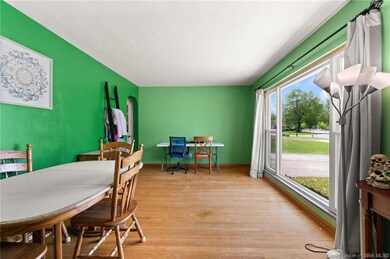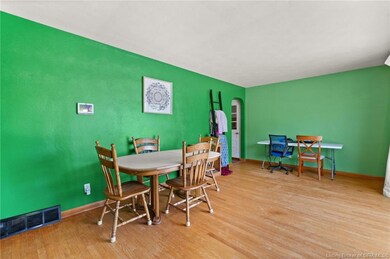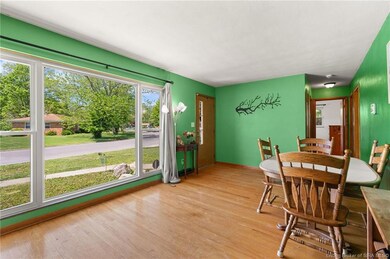
2604 Pamela Dr New Albany, IN 47150
Highlights
- Bonus Room
- Thermal Windows
- Patio
- Fenced Yard
- Eat-In Kitchen
- Home Security System
About This Home
As of June 2025Charming Brick Ranch with Finished Basement in New Albany! A spacious and well-cared-for 3-bedroom, 2-bath home in the desirable Brent Heights neighborhood. This classic brick ranch offers over 2,200 sq ft of total living space, including a fully finished basement with flexible areas perfect for a family room, home office, or recreation space. Inside, you’ll find a warm and functional layout featuring hardwood floors, natural wood trim, and a large eat-in kitchen with generous cabinetry and a pantry. The main floor hosts two spacious bedrooms and a full bath, while the lower level adds a third bedroom (non-conforming), a half bath, and multiple bonus rooms to suit your needs. Enjoy outdoor living in the fenced backyard with a patio, ideal for relaxing or entertaining. Additional highlights include central air, updated baths, all appliances included, a full laundry room, and a security system. Conveniently located near schools, shopping, and I-265 — this home combines comfort, space, and location at an affordable price.
Last Agent to Sell the Property
Keller Williams Realty Consultants License #RB16001177 Listed on: 04/29/2025

Home Details
Home Type
- Single Family
Est. Annual Taxes
- $2,068
Year Built
- Built in 1960
Lot Details
- 8,276 Sq Ft Lot
- Lot Dimensions are 77x109
- Fenced Yard
Parking
- Off-Street Parking
Home Design
- Poured Concrete
- Frame Construction
- Wood Trim
Interior Spaces
- 2,264 Sq Ft Home
- 1-Story Property
- Ceiling Fan
- Thermal Windows
- Blinds
- Family Room
- Bonus Room
- Storage
- Home Security System
Kitchen
- Eat-In Kitchen
- Oven or Range
- Microwave
- Freezer
- Dishwasher
Bedrooms and Bathrooms
- 3 Bedrooms
- Ceramic Tile in Bathrooms
Laundry
- Dryer
- Washer
Finished Basement
- Basement Fills Entire Space Under The House
- Sump Pump
Outdoor Features
- Patio
Utilities
- Forced Air Heating and Cooling System
- Humidifier
- Electric Water Heater
Listing and Financial Details
- Assessor Parcel Number 220502700901000008
Ownership History
Purchase Details
Home Financials for this Owner
Home Financials are based on the most recent Mortgage that was taken out on this home.Purchase Details
Home Financials for this Owner
Home Financials are based on the most recent Mortgage that was taken out on this home.Purchase Details
Home Financials for this Owner
Home Financials are based on the most recent Mortgage that was taken out on this home.Purchase Details
Home Financials for this Owner
Home Financials are based on the most recent Mortgage that was taken out on this home.Similar Homes in New Albany, IN
Home Values in the Area
Average Home Value in this Area
Purchase History
| Date | Type | Sale Price | Title Company |
|---|---|---|---|
| Warranty Deed | -- | None Listed On Document | |
| Warranty Deed | $195,000 | None Listed On Document | |
| Interfamily Deed Transfer | -- | None Available | |
| Warranty Deed | -- | Execurive Title Company |
Mortgage History
| Date | Status | Loan Amount | Loan Type |
|---|---|---|---|
| Open | $216,015 | New Conventional | |
| Previous Owner | $191,468 | FHA | |
| Previous Owner | $167,983 | VA | |
| Previous Owner | $124,200 | VA | |
| Previous Owner | $131,664 | FHA | |
| Previous Owner | $136,243 | FHA | |
| Previous Owner | $26,000 | Seller Take Back |
Property History
| Date | Event | Price | Change | Sq Ft Price |
|---|---|---|---|---|
| 06/06/2025 06/06/25 | Sold | $220,000 | 0.0% | $97 / Sq Ft |
| 05/04/2025 05/04/25 | Pending | -- | -- | -- |
| 04/29/2025 04/29/25 | For Sale | $220,000 | +12.8% | $97 / Sq Ft |
| 05/30/2023 05/30/23 | Sold | $195,000 | 0.0% | $101 / Sq Ft |
| 04/07/2023 04/07/23 | Pending | -- | -- | -- |
| 03/17/2023 03/17/23 | For Sale | $195,000 | -- | $101 / Sq Ft |
Tax History Compared to Growth
Tax History
| Year | Tax Paid | Tax Assessment Tax Assessment Total Assessment is a certain percentage of the fair market value that is determined by local assessors to be the total taxable value of land and additions on the property. | Land | Improvement |
|---|---|---|---|---|
| 2024 | $938 | $195,400 | $22,800 | $172,600 |
| 2023 | $938 | $169,700 | $22,800 | $146,900 |
| 2022 | $771 | $152,500 | $22,800 | $129,700 |
| 2021 | $121 | $135,100 | $22,800 | $112,300 |
| 2020 | $182 | $138,900 | $22,800 | $116,100 |
| 2019 | $153 | $135,200 | $22,800 | $112,400 |
| 2018 | $0 | $115,400 | $22,800 | $92,600 |
| 2017 | $0 | $101,100 | $22,800 | $78,300 |
| 2016 | -- | $100,200 | $22,800 | $77,400 |
| 2014 | -- | $96,200 | $22,800 | $73,400 |
| 2013 | -- | $91,100 | $22,800 | $68,300 |
Agents Affiliated with this Home
-
K
Seller's Agent in 2025
Kara Whalin
Keller Williams Realty Consultants
-
J
Buyer's Agent in 2025
Jeremy Ward
Ward Realty Services
-
S
Buyer Co-Listing Agent in 2025
Susan Vannis
Ward Realty Services
-
A
Seller's Agent in 2023
Amy Yeker
RE/MAX
Map
Source: Southern Indiana REALTORS® Association
MLS Number: 202507588
APN: 22-05-02-700-901.000-008
- 2603 Pamela Dr
- 2503 Pamela Dr
- 494 Tyler Dr
- 605 E Daisy Ln
- 2214 Gary Dr
- 6369 Indiana 111
- 214 Janie Ln
- 2206 Green Valley Rd
- 321 Country Club Dr
- 301 Country Club Dr
- 512 Diehlman Dr
- 3219 Creekwood Ct
- 2560 Hickoryvale Dr
- 1833 Grant Line Rd
- 6 Valley View Ct
- 133 Edgemont Dr
- 3216 Creekwood Ct
- 1464 South St
- 1706 Gray Brook Ln
- 2546 Broadway St
