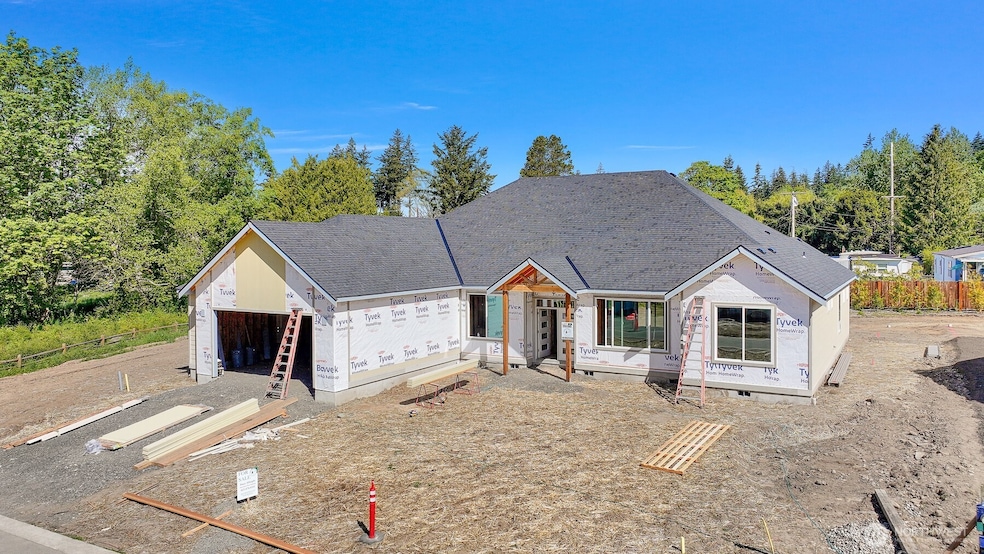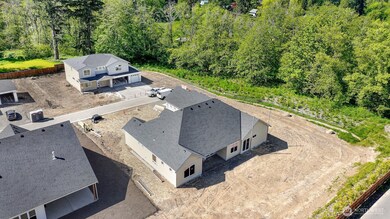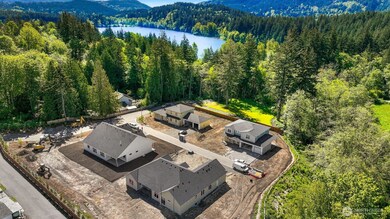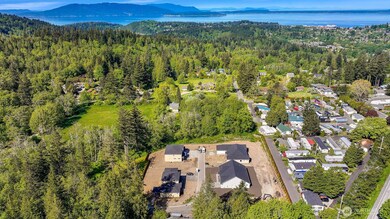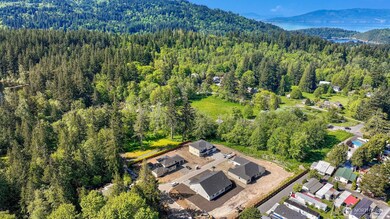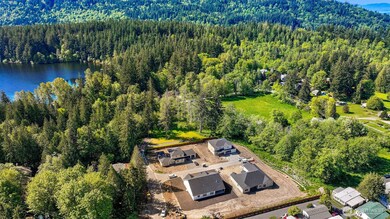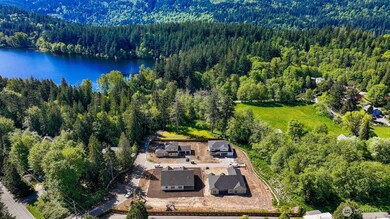2604 S 42nd St Bellingham, WA 98229
Samish NeighborhoodEstimated payment $9,484/month
Highlights
- Under Construction
- Two Primary Bedrooms
- Property is near public transit
- Fairhaven Middle School Rated A-
- Contemporary Architecture
- Engineered Wood Flooring
About This Home
Don't miss this incredibly rare find in the City limits. This huge one-level home with two primary suites sits on a giant lot, backing to a wooded conservation area on a dead end street. This quiet, 4 lot neighborhood by Skeers Construction is right next to Lake Padden Park, and the ideal location for outdoor recreation. 10' ceilings create a luxurious feeling of openness. Great room floor plan also features formal living and dining rooms, a home office, and a covered patio for year-round outdoor enjoyment. The two suites are at opposite ends of the home for maximum privacy. Exceptional energy efficiency with heat pump heating and cooling, energy recovery ventilation system, and triple pane windows. October completion.
Source: Northwest Multiple Listing Service (NWMLS)
MLS#: 2378319
Home Details
Home Type
- Single Family
Year Built
- Built in 2025 | Under Construction
Lot Details
- 0.41 Acre Lot
- Open Space
- Street terminates at a dead end
- Partially Fenced Property
- Level Lot
Parking
- 2 Car Attached Garage
Home Design
- Contemporary Architecture
- Poured Concrete
- Composition Roof
- Cement Board or Planked
Interior Spaces
- 3,133 Sq Ft Home
- 1-Story Property
- Gas Fireplace
- Triple Pane Windows
- Dining Room
Kitchen
- Walk-In Pantry
- Stove
- Microwave
- Dishwasher
- Disposal
Flooring
- Engineered Wood
- Carpet
- Ceramic Tile
Bedrooms and Bathrooms
- 4 Main Level Bedrooms
- Double Master Bedroom
- Walk-In Closet
- Bathroom on Main Level
Location
- Property is near public transit
- Property is near a bus stop
Schools
- Wade King Elementary School
- Fairhaven Mid Middle School
- Sehome High School
Utilities
- Heat Pump System
- Water Heater
- High Speed Internet
- Cable TV Available
Additional Features
- Energy Recovery Ventilator
- Patio
Community Details
- No Home Owners Association
- Built by Skeers Construction
- Samish Subdivision
- The community has rules related to covenants, conditions, and restrictions
Listing and Financial Details
- Tax Lot 2
- Assessor Parcel Number 3703080431840000
Map
Home Values in the Area
Average Home Value in this Area
Tax History
| Year | Tax Paid | Tax Assessment Tax Assessment Total Assessment is a certain percentage of the fair market value that is determined by local assessors to be the total taxable value of land and additions on the property. | Land | Improvement |
|---|---|---|---|---|
| 2024 | -- | $335,324 | $335,324 | -- |
| 2023 | -- | $82,923 | $82,923 | -- |
Property History
| Date | Event | Price | List to Sale | Price per Sq Ft |
|---|---|---|---|---|
| 05/21/2025 05/21/25 | Pending | -- | -- | -- |
| 05/19/2025 05/19/25 | For Sale | $1,500,000 | -- | $479 / Sq Ft |
Purchase History
| Date | Type | Sale Price | Title Company |
|---|---|---|---|
| Warranty Deed | $900,000 | Chicago Title | |
| Quit Claim Deed | $313 | None Listed On Document |
Source: Northwest Multiple Listing Service (NWMLS)
MLS Number: 2378319
APN: 370308-043184-0000
- 2608 S 42nd St
- 2600 42nd
- 2500 Samish Way Unit 50
- 2500 Samish Way Unit 13
- 4203 Harrison St
- 2010 Samish Crest Way
- 1800 40th Place
- 1615 Samish Way
- 1758 Old Samish Rd
- 3204 30th St
- 1912 S Colby Ct
- 2815 Willis St
- 3104 Wilson Ave
- 4915 Samish Way Unit 60
- 4915 Samish Way Unit 66
- 3605 Mill Ave
- 955 Colony Ct
- 921 Whitewater Dr
- 2015 24th St Unit 31
- 2694 Donovan Ave Unit 32
