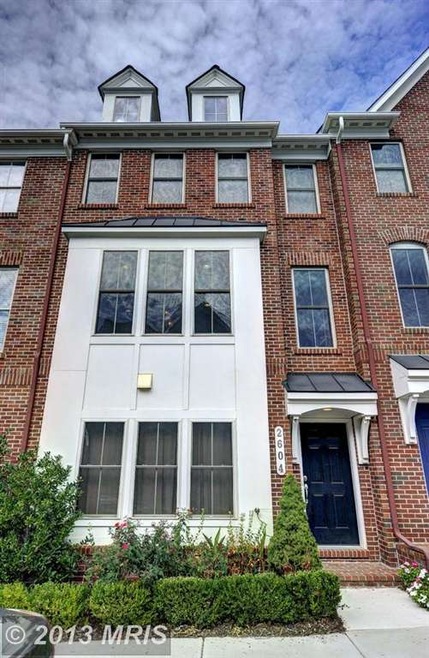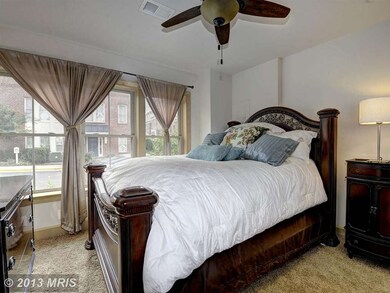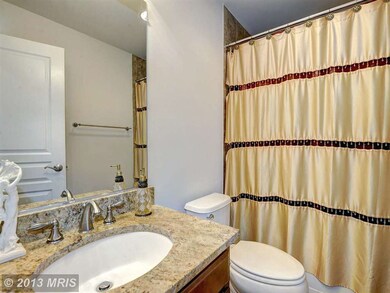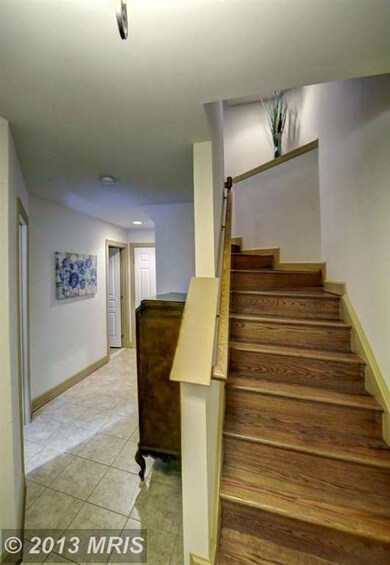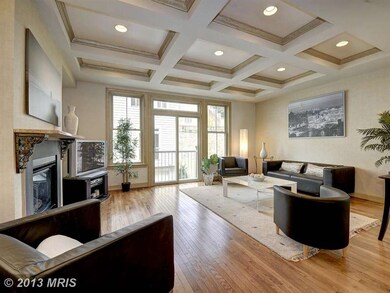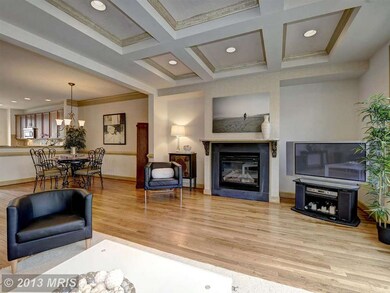
2604 S Kenmore Ct Arlington, VA 22206
Green Valley NeighborhoodHighlights
- Gourmet Kitchen
- Open Floorplan
- 1 Fireplace
- Gunston Middle School Rated A-
- Colonial Architecture
- 2-minute walk to Washington and Old Dominion Railroad Regional Park
About This Home
As of April 2017OPEN SUNDAY 11/24 FROM 1-3PM! Call 1st lister for easy show, on Sentri & combo lckbx (2614). 3%CO-OP! Exquisitely designed Stanley Martin home features 4 bedrooms, 3.5 baths, 2 car garage, w/approx 60K in FAB upgrades! Fine oak floors, coffered ceilings in living room, gourmet kitchen w/ walk-in pantry. "Green" house with energy efficient systems & 2 zone heating & cooling. Top fl. terrace!
Last Agent to Sell the Property
Washington Fine Properties, LLC License #SP98358325 Listed on: 10/01/2013

Townhouse Details
Home Type
- Townhome
Est. Annual Taxes
- $5,868
Year Built
- Built in 2008
Lot Details
- 970 Sq Ft Lot
- Two or More Common Walls
- Property is in very good condition
HOA Fees
- $94 Monthly HOA Fees
Parking
- Garage
Home Design
- Colonial Architecture
- Brick Exterior Construction
Interior Spaces
- Property has 3 Levels
- Open Floorplan
- 1 Fireplace
- Home Security System
Kitchen
- Gourmet Kitchen
- Breakfast Area or Nook
- Kitchen in Efficiency Studio
- Kitchen Island
Bedrooms and Bathrooms
- 4 Bedrooms | 1 Main Level Bedroom
- En-Suite Bathroom
- 3.5 Bathrooms
Accessible Home Design
- Level Entry For Accessibility
Utilities
- Central Air
- Hot Water Heating System
- Natural Gas Water Heater
Community Details
- Built by STANLEY MARTIN
- Shirlington Crest Subdivision, Provence Floorplan
Listing and Financial Details
- Tax Lot 121A
- Assessor Parcel Number 31-033-199
Ownership History
Purchase Details
Home Financials for this Owner
Home Financials are based on the most recent Mortgage that was taken out on this home.Purchase Details
Home Financials for this Owner
Home Financials are based on the most recent Mortgage that was taken out on this home.Purchase Details
Home Financials for this Owner
Home Financials are based on the most recent Mortgage that was taken out on this home.Purchase Details
Home Financials for this Owner
Home Financials are based on the most recent Mortgage that was taken out on this home.Similar Homes in Arlington, VA
Home Values in the Area
Average Home Value in this Area
Purchase History
| Date | Type | Sale Price | Title Company |
|---|---|---|---|
| Deed | $925,000 | First American Title Insurance | |
| Warranty Deed | $700,000 | Mbh Settlement Group Lc | |
| Special Warranty Deed | $729,990 | -- | |
| Special Warranty Deed | $628,846 | -- |
Mortgage History
| Date | Status | Loan Amount | Loan Type |
|---|---|---|---|
| Open | $895,200 | VA | |
| Previous Owner | $493,560 | Construction | |
| Previous Owner | $525,000 | New Conventional | |
| Previous Owner | $514,000 | Adjustable Rate Mortgage/ARM | |
| Previous Owner | $508,750 | FHA | |
| Previous Owner | $617,804 | FHA | |
| Previous Owner | $617,455 | FHA |
Property History
| Date | Event | Price | Change | Sq Ft Price |
|---|---|---|---|---|
| 04/10/2017 04/10/17 | Sold | $700,000 | -1.8% | $342 / Sq Ft |
| 03/07/2017 03/07/17 | Pending | -- | -- | -- |
| 02/17/2017 02/17/17 | Price Changed | $712,500 | -1.0% | $348 / Sq Ft |
| 01/05/2017 01/05/17 | Price Changed | $719,900 | -1.4% | $351 / Sq Ft |
| 10/15/2016 10/15/16 | For Sale | $729,900 | 0.0% | $356 / Sq Ft |
| 01/16/2014 01/16/14 | Sold | $729,990 | 0.0% | $356 / Sq Ft |
| 11/26/2013 11/26/13 | Pending | -- | -- | -- |
| 11/14/2013 11/14/13 | Price Changed | $729,990 | -1.4% | $356 / Sq Ft |
| 11/05/2013 11/05/13 | Price Changed | $739,990 | -1.3% | $361 / Sq Ft |
| 10/01/2013 10/01/13 | For Sale | $750,000 | -- | $366 / Sq Ft |
Tax History Compared to Growth
Tax History
| Year | Tax Paid | Tax Assessment Tax Assessment Total Assessment is a certain percentage of the fair market value that is determined by local assessors to be the total taxable value of land and additions on the property. | Land | Improvement |
|---|---|---|---|---|
| 2025 | $8,685 | $840,800 | $450,000 | $390,800 |
| 2024 | $8,559 | $828,600 | $442,000 | $386,600 |
| 2023 | $8,305 | $806,300 | $442,000 | $364,300 |
| 2022 | $7,896 | $766,600 | $402,000 | $364,600 |
| 2021 | $7,459 | $724,200 | $352,000 | $372,200 |
| 2020 | $7,214 | $703,100 | $327,000 | $376,100 |
| 2019 | $6,803 | $663,100 | $287,000 | $376,100 |
| 2018 | $6,525 | $648,600 | $294,000 | $354,600 |
| 2017 | $6,490 | $645,100 | $287,000 | $358,100 |
| 2016 | $6,608 | $666,800 | $277,000 | $389,800 |
| 2015 | $6,606 | $663,300 | $270,000 | $393,300 |
| 2014 | $6,363 | $638,900 | $257,000 | $381,900 |
Agents Affiliated with this Home
-

Seller's Agent in 2017
Christopher Chambers
Samson Properties
(301) 775-4710
186 Total Sales
-

Buyer's Agent in 2017
Tyler Jeffrey
TTR Sotheby's International Realty
(202) 746-2319
1 in this area
297 Total Sales
-

Seller's Agent in 2014
Lee Murphy
Washington Fine Properties
(202) 277-7477
2 in this area
112 Total Sales
-

Buyer's Agent in 2014
Samer Kuraishi
Samson Properties
(301) 385-0049
1 in this area
114 Total Sales
Map
Source: Bright MLS
MLS Number: 1001584577
APN: 31-033-199
- 2613 S Kenmore Ct
- 3403 Kemper Rd
- 2660 S Kenmore Ct
- 2541 S Kenmore Ct
- 2519 S Kenmore Ct
- 3617 S Four Mile Run Dr
- 3625 S Four Mile Run Dr
- 3400 25th St S Unit 27
- 3705 S Four Mile Run Dr
- 0 24th Rd S
- 2713 24th Rd S Unit A & B
- 2691 24th Rd S
- 2447 S Oxford St
- 2428 S Oxford St
- 2146 S Oakland St
- 2137 S Oxford St
- 2025 S Kenmore St
- 1225 Martha Custis Dr Unit 919
- 1225 Martha Custis Dr Unit 904
- 1225 Martha Custis Dr Unit 720
