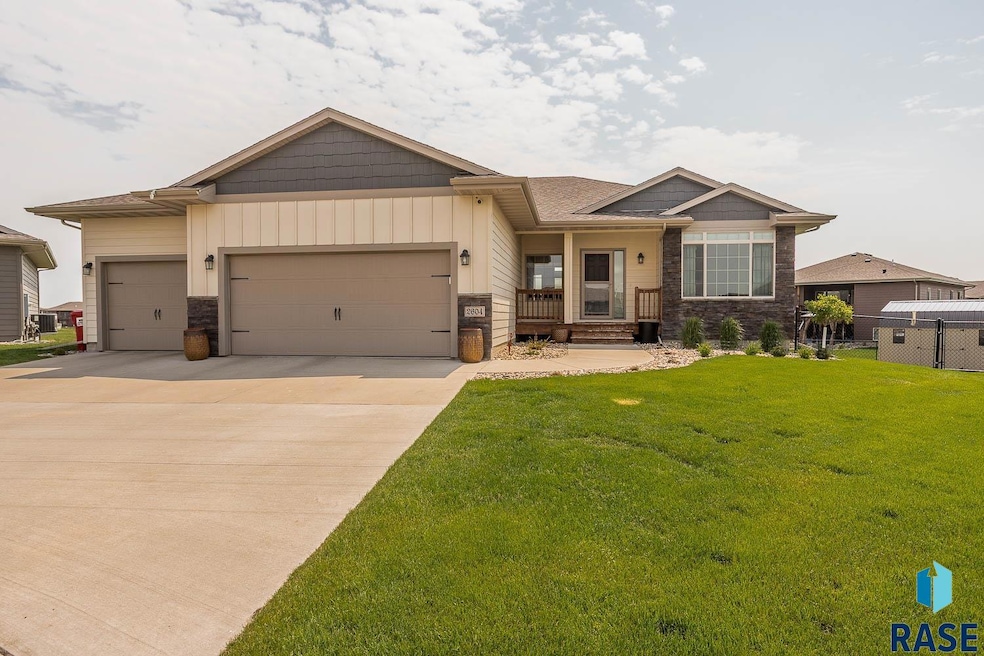
2604 S Ronell Cir Sioux Falls, SD 57106
Highlights
- Family Room with Fireplace
- Covered Patio or Porch
- Ceiling height of 9 feet on the lower level
- Ranch Style House
- Cul-De-Sac
- 3 Car Attached Garage
About This Home
As of July 2025Welcome to your dream home! This stunning 5-bedroom, 3-bath walk-out ranch offers the perfect blend of comfort, style, and functionality. Nestled on a peaceful cul-de-sac, this home features an expansive, fully fenced backyard—ideal for entertaining, pets, or play. Step inside to an open floor plan with beautifully treated ceilings and abundant natural light. Enjoy cozy evenings by one of the two fireplaces—one in the inviting living room and another in the spacious family room. The kitchen has upgraded appliances complete with a walk-in pantry and easy access to the covered deck for seamless indoor-outdoor living. The home also boasts a large mudroom, plenty of storage throughout, and a 3-stall insulated garage with heating—perfect for South Dakota winters. With five generously sized bedrooms and three full bathrooms, there’s room for everyone to spread out and feel at home. Don't miss your chance to own this exceptional property in a sought-after neighborhood! Come to the open house and find a prize in the hidden compartment!
Home Details
Home Type
- Single Family
Est. Annual Taxes
- $7,710
Year Built
- Built in 2019
Lot Details
- 0.41 Acre Lot
- Cul-De-Sac
- Chain Link Fence
- Landscaped
- Irregular Lot
- Sprinkler System
Parking
- 3 Car Attached Garage
- Garage Door Opener
Home Design
- Ranch Style House
- Brick Exterior Construction
- Composition Shingle Roof
- Hardboard
Interior Spaces
- 2,734 Sq Ft Home
- Tray Ceiling
- Ceiling height of 9 feet on the lower level
- Ceiling Fan
- Electric Fireplace
- Family Room with Fireplace
- 2 Fireplaces
- Fire and Smoke Detector
Kitchen
- Electric Oven or Range
- Microwave
- Dishwasher
- Disposal
Flooring
- Carpet
- Laminate
Bedrooms and Bathrooms
- 5 Bedrooms | 3 Main Level Bedrooms
Laundry
- Laundry on main level
- Dryer
Basement
- Basement Fills Entire Space Under The House
- Sump Pump
- Fireplace in Basement
Outdoor Features
- Covered Deck
- Covered Patio or Porch
- Storage Shed
Schools
- Frontier Elementary School - Tea
- Tea Middle School
- Tea High School
Utilities
- 90% Forced Air Heating and Cooling System
- Humidifier
- Natural Gas Water Heater
Community Details
- Westwood Valley 2Nd Addition To The City Of Sioux Falls Subdivision
Listing and Financial Details
- Assessor Parcel Number 90698
Ownership History
Purchase Details
Home Financials for this Owner
Home Financials are based on the most recent Mortgage that was taken out on this home.Purchase Details
Home Financials for this Owner
Home Financials are based on the most recent Mortgage that was taken out on this home.Similar Homes in Sioux Falls, SD
Home Values in the Area
Average Home Value in this Area
Purchase History
| Date | Type | Sale Price | Title Company |
|---|---|---|---|
| Warranty Deed | $375,000 | None Available | |
| Warranty Deed | $64,500 | None Available |
Mortgage History
| Date | Status | Loan Amount | Loan Type |
|---|---|---|---|
| Open | $345,000 | New Conventional | |
| Previous Owner | $250,000 | Construction |
Property History
| Date | Event | Price | Change | Sq Ft Price |
|---|---|---|---|---|
| 07/31/2025 07/31/25 | Sold | $522,500 | -0.5% | $191 / Sq Ft |
| 07/11/2025 07/11/25 | Pending | -- | -- | -- |
| 06/20/2025 06/20/25 | For Sale | $525,000 | -- | $192 / Sq Ft |
Tax History Compared to Growth
Tax History
| Year | Tax Paid | Tax Assessment Tax Assessment Total Assessment is a certain percentage of the fair market value that is determined by local assessors to be the total taxable value of land and additions on the property. | Land | Improvement |
|---|---|---|---|---|
| 2024 | $7,710 | $498,800 | $74,400 | $424,400 |
| 2023 | $7,822 | $476,900 | $43,900 | $433,000 |
| 2022 | $8,016 | $464,800 | $43,900 | $420,900 |
| 2021 | $7,724 | $369,500 | $0 | $0 |
| 2020 | $7,724 | $364,200 | $0 | $0 |
| 2019 | $1,537 | $64,788 | $0 | $0 |
| 2018 | $1,057 | $49,788 | $0 | $0 |
Agents Affiliated with this Home
-
Kimberly Gass

Seller's Agent in 2025
Kimberly Gass
Hegg, REALTORS
(605) 743-0006
71 Total Sales
-
Pam Tiefenthaler

Buyer's Agent in 2025
Pam Tiefenthaler
Hegg, REALTORS
(605) 351-0341
71 Total Sales
Map
Source: REALTOR® Association of the Sioux Empire
MLS Number: 22504716
APN: 90698
- 2905 S Keyrell Dr
- 9552 W Broek Dr
- 9502 W Broek Dr
- 3017 S Keyrell Dr
- 3009 S Richie Dr
- 9517 W Liam St
- 9425 W Liam St
- 9620 W Broek Dr
- 9625 W Broek Dr
- 9210 W Ark Place
- 9212 W Ark Place
- 9201 W Ark Place
- 9214 W Ark Place
- 9205 W Ark Place
- 9207 W Ark Place
- 9521 W Gert St
- 9209 W Ark Place
- 9211 W Ark Place
- 9064 W Ark Place
- 2800 S Julia Place






