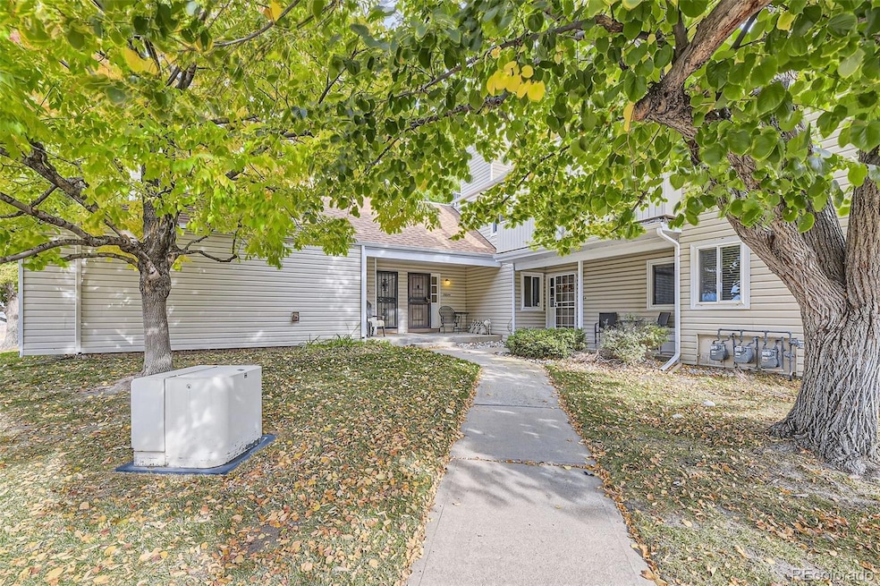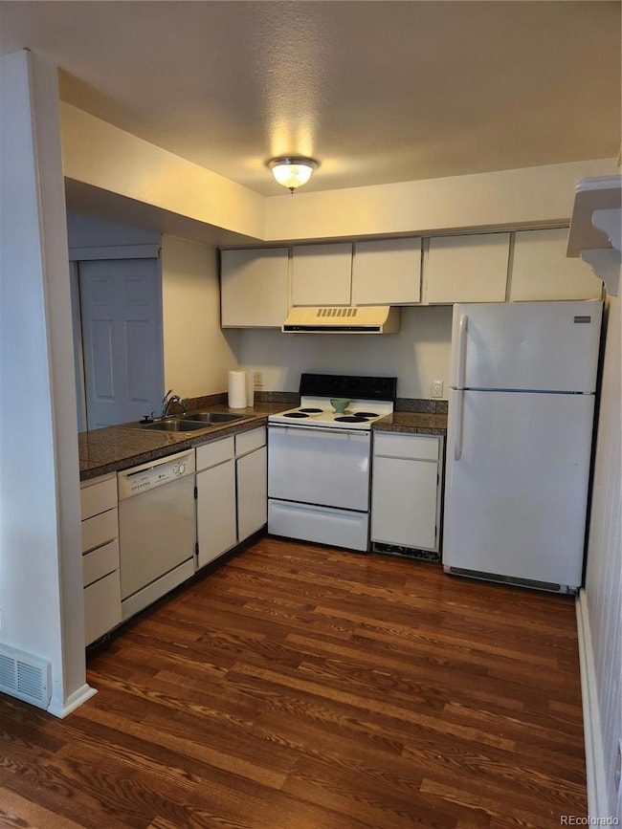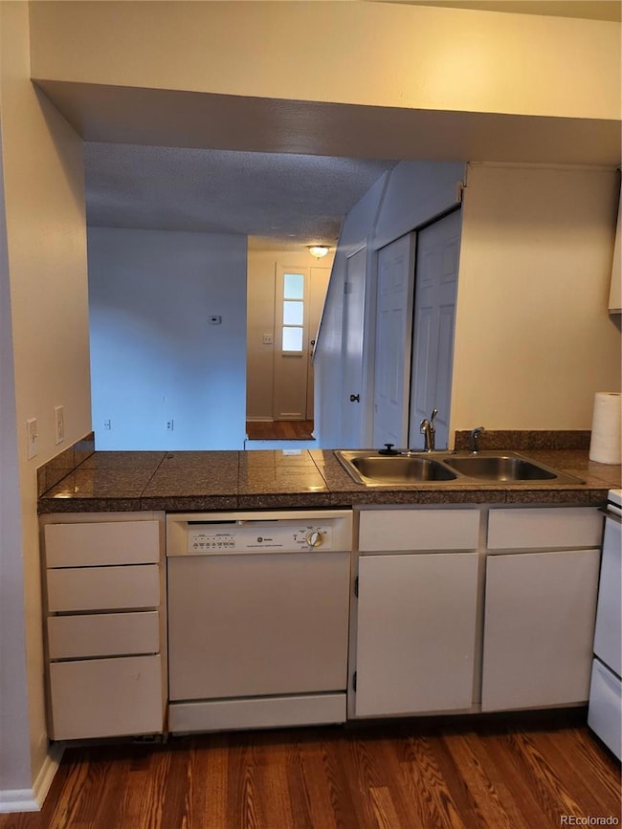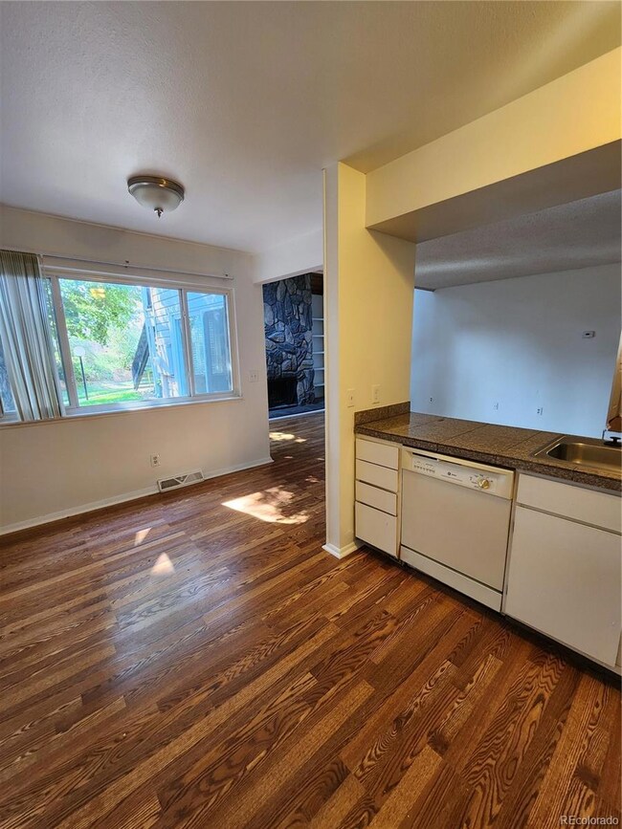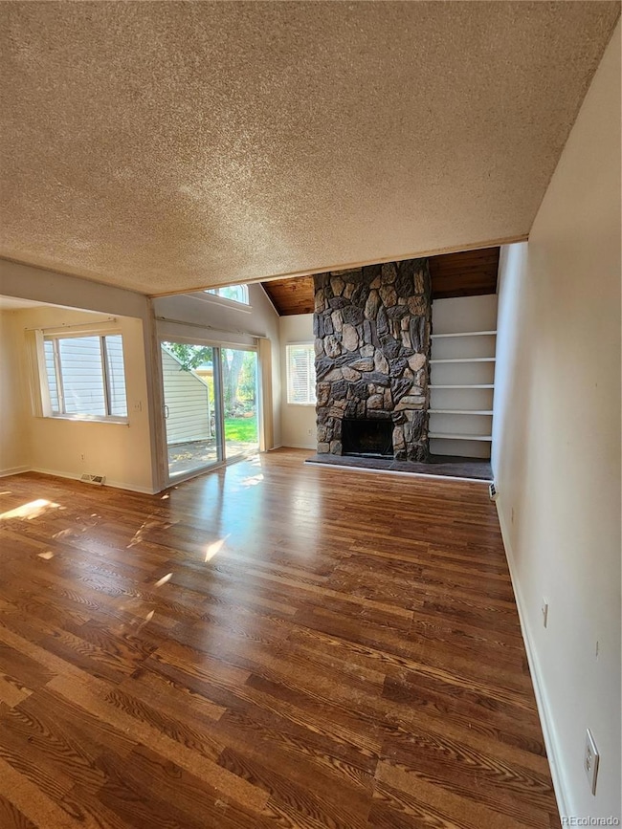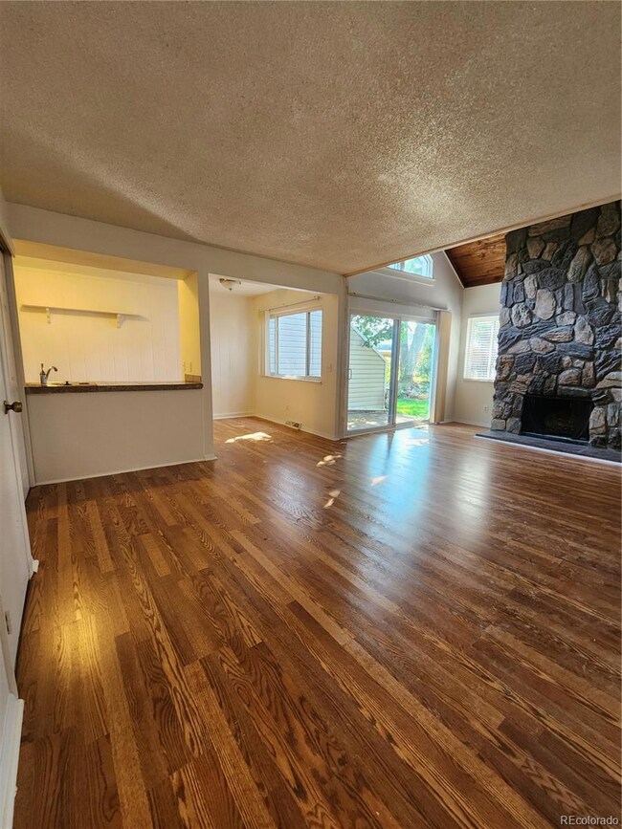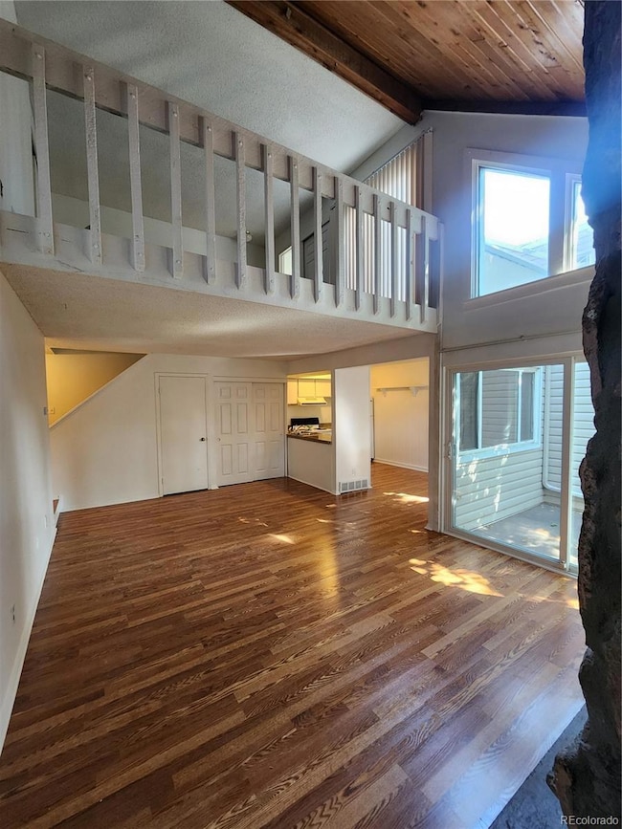2604 S Xanadu Way Unit B Aurora, CO 80014
Heather Ridge NeighborhoodEstimated payment $1,643/month
Highlights
- Clubhouse
- Wood Burning Stove
- Vaulted Ceiling
- Deck
- Living Room with Fireplace
- Community Pool
About This Home
PRICED TO SELL — Move-In Ready & Full of Updates!
Welcome to this charming ground-floor 1-bedroom, 1-bath loft condo in the highly sought-after Strawberry at Heather Ridge community. Whether you’re a first-time buyer, investor, or downsizing, this is the perfect blend of value, location, and convenience! Inside, you’ll love the fresh interior paint throughout, brand-new main level flooring, and new blinds in every room. The open, airy layout features vaulted ceilings, a cozy fireplace, and two private patios—one off the living room and another off the loft-style bedroom—perfect for relaxing or entertaining. This home also comes with a 1-year American Home Shield home warranty, giving you added peace of mind. Enjoy community perks including two sparkling pools, plus a location that’s hard to beat—Heather Ridge Golf Course is just around the corner, and Cherry Creek State Park and John F. Kennedy Golf Course are only minutes away. Public transportation and light rail are a short walk, and you’ll have quick access to I-225 for an easy commute. Affordable, low-maintenance living or a smart rental investment—don’t miss this opportunity!
Listing Agent
eXp Realty, LLC Brokerage Email: sam@sambarnesrealty.com,720-296-5262 License #40038276 Listed on: 10/23/2024

Property Details
Home Type
- Condominium
Est. Annual Taxes
- $820
Year Built
- Built in 1974
HOA Fees
- $340 Monthly HOA Fees
Home Design
- Frame Construction
- Composition Roof
- Wood Siding
Interior Spaces
- 856 Sq Ft Home
- 2-Story Property
- Vaulted Ceiling
- Wood Burning Stove
- Double Pane Windows
- Living Room with Fireplace
Kitchen
- Eat-In Kitchen
- Oven
- Range
- Dishwasher
Flooring
- Carpet
- Laminate
- Tile
Bedrooms and Bathrooms
- 1 Bedroom
- 1 Full Bathroom
Parking
- 1 Parking Space
- 1 Carport Space
Schools
- Eastridge Elementary School
- Prairie Middle School
- Overland High School
Additional Features
- Deck
- 1 Common Wall
- Forced Air Heating and Cooling System
Listing and Financial Details
- Exclusions: sellers personal property
- Assessor Parcel Number 031235987
Community Details
Overview
- Association fees include insurance, ground maintenance, maintenance structure, sewer, snow removal, trash, water
- Accord Property Mgmt Association, Phone Number (720) 230-7303
- Low-Rise Condominium
- Strawberry I At Heatheridge Subdivision
Amenities
- Clubhouse
Recreation
- Community Pool
Map
Home Values in the Area
Average Home Value in this Area
Tax History
| Year | Tax Paid | Tax Assessment Tax Assessment Total Assessment is a certain percentage of the fair market value that is determined by local assessors to be the total taxable value of land and additions on the property. | Land | Improvement |
|---|---|---|---|---|
| 2024 | $820 | $11,860 | -- | -- |
| 2023 | $820 | $11,860 | $0 | $0 |
| 2022 | $788 | $10,884 | $0 | $0 |
| 2021 | $793 | $10,884 | $0 | $0 |
| 2020 | $817 | $11,375 | $0 | $0 |
| 2019 | $788 | $11,375 | $0 | $0 |
| 2018 | $701 | $9,511 | $0 | $0 |
| 2017 | $691 | $9,511 | $0 | $0 |
| 2016 | $477 | $6,161 | $0 | $0 |
| 2015 | $454 | $6,161 | $0 | $0 |
| 2014 | $248 | $2,977 | $0 | $0 |
| 2013 | -- | $4,660 | $0 | $0 |
Property History
| Date | Event | Price | List to Sale | Price per Sq Ft |
|---|---|---|---|---|
| 11/26/2025 11/26/25 | Pending | -- | -- | -- |
| 08/05/2025 08/05/25 | Price Changed | $234,900 | +2.6% | $274 / Sq Ft |
| 03/25/2025 03/25/25 | For Sale | $229,000 | 0.0% | $268 / Sq Ft |
| 03/15/2025 03/15/25 | Pending | -- | -- | -- |
| 03/09/2025 03/09/25 | Price Changed | $229,000 | -2.6% | $268 / Sq Ft |
| 01/19/2025 01/19/25 | Price Changed | $235,000 | -6.0% | $275 / Sq Ft |
| 10/23/2024 10/23/24 | For Sale | $250,000 | -- | $292 / Sq Ft |
Purchase History
| Date | Type | Sale Price | Title Company |
|---|---|---|---|
| Warranty Deed | $132,000 | Fidelity National Title Ins | |
| Interfamily Deed Transfer | -- | None Available | |
| Special Warranty Deed | $41,000 | Landamerica | |
| Warranty Deed | $72,900 | -- | |
| Warranty Deed | $53,500 | -- | |
| Warranty Deed | $46,900 | North American Title | |
| Deed | -- | -- | |
| Deed | -- | -- | |
| Deed | -- | -- | |
| Deed | -- | -- | |
| Deed | -- | -- |
Mortgage History
| Date | Status | Loan Amount | Loan Type |
|---|---|---|---|
| Previous Owner | $71,150 | FHA | |
| Previous Owner | $53,500 | No Value Available | |
| Previous Owner | $42,200 | No Value Available |
Source: REcolorado®
MLS Number: 5285219
APN: 1973-25-4-07-199
- 13645 E Yale Ave Unit B
- 13657 E Yale Ave Unit A
- 13653 E Yale Ave Unit D
- 13633 E Yale Ave Unit B
- 2625 S Xanadu Way Unit E
- 13605 E Yale Ave Unit A
- 13605 E Yale Ave Unit D
- 2522 S Worchester Ct Unit B
- 2662 S Xanadu Way Unit B
- 2800 S Heather Gardens Way Unit B
- 2453 S Xanadu Way Unit C
- 2693 S Xanadu Way Unit C
- 2734 S Heather Gardens Way
- 2808 S Heather Gardens Way Unit B
- 2415 S Xanadu Way Unit C
- 13940 E Linvale Place Unit B390
- 13922 E Linvale Place
- 2404 S Xanadu Way
- 2409 S Worchester Ct Unit B
- 2813 S Xanadu Way Unit 20176
