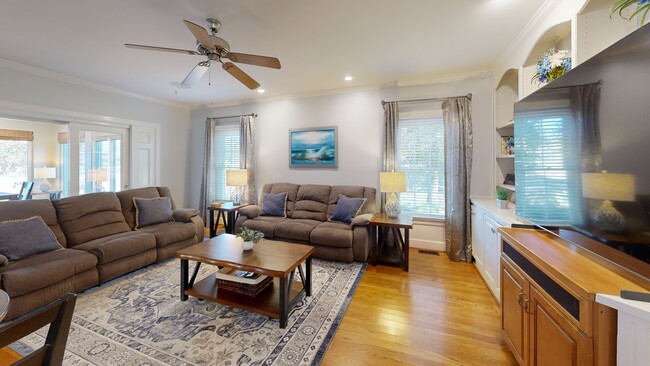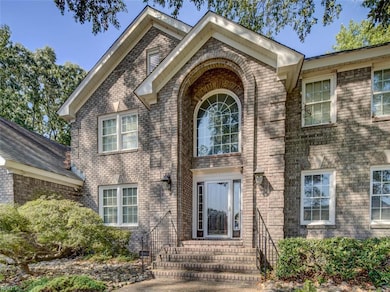
2604 Schiemann Ct Chesapeake, VA 23321
Western Branch NeighborhoodEstimated payment $6,508/month
Highlights
- Water Views
- Home fronts navigable water
- Home fronts a creek
- Western Branch Primary School Rated A-
- Access to Tidal Water
- Finished Room Over Garage
About This Home
Experience waterfront luxury in Drum Point with this custom-built brick home. Savor sunrises from the second-floor balcony. Inside, a gourmet kitchen boasts granite counters, plentiful cabinetry, stainless appliances, a Wolf dual-convection gas range, and in-wall oven. The family room flows into a bright Florida room with an ice machine & wine fridge. Enjoy a formal dining room & a spacious FROG for games or media. The primary suite features a large closet, private balcony, & spa bath with oversized shower, garden tub, dual sinks, water closet, & bidet. The first-floor mother-in-law suite for multi-generational living offers two bedrooms, updated kitchen, bath with separate tub & shower, family room, & private entrance. Car lovers will appreciate the 2-car attached & 3-car detached garages with half-bath & game room/man cave. An irrigation system (well water) keeps landscaping lush. The sellers leave the pool table & 5 TVs for turnkey entertaining. Schedule a tour today!
Home Details
Home Type
- Single Family
Est. Annual Taxes
- $8,382
Year Built
- Built in 1992
Lot Details
- 2.05 Acre Lot
- Home fronts a creek
- Property fronts a marsh
- Home fronts navigable water
- Cul-De-Sac
- Sprinkler System
- Property is zoned R15S
Home Design
- Transitional Architecture
- Brick Exterior Construction
- Asphalt Shingled Roof
Interior Spaces
- 4,612 Sq Ft Home
- 2-Story Property
- Central Vacuum
- Bar
- Ceiling Fan
- Window Treatments
- Entrance Foyer
- Recreation Room
- Sun or Florida Room
- Water Views
- Crawl Space
- Pull Down Stairs to Attic
- Home Security System
Kitchen
- Breakfast Area or Nook
- Gas Range
- Microwave
- Dishwasher
- Wolf Appliances
- Disposal
Flooring
- Bamboo
- Wood
- Carpet
- Ceramic Tile
Bedrooms and Bathrooms
- 6 Bedrooms
- Primary Bedroom on Main
- En-Suite Primary Bedroom
- Walk-In Closet
- In-Law or Guest Suite
- Dual Vanity Sinks in Primary Bathroom
- Soaking Tub
- Walk-in Shower
Laundry
- Laundry on main level
- Dryer
- Washer
Parking
- 5 Garage Spaces | 2 Attached and 3 Detached
- Finished Room Over Garage
- Parking Available
- Garage Door Opener
- Driveway
Accessible Home Design
- Handicap Shower
- Grab Bars
- Modified Kitchen Range
- Low Pile Carpeting
Outdoor Features
- Access to Tidal Water
- Deep Water Access
- Balcony
- Deck
- Patio
Schools
- Western Branch Intermediate
- Western Branch Middle School
- Western Branch High School
Utilities
- Forced Air Zoned Heating and Cooling System
- Heating System Uses Natural Gas
- Programmable Thermostat
- 220 Volts
- Well
- Hot Water Circulator
- Gas Water Heater
- Cable TV Available
Community Details
- No Home Owners Association
- Drum Point Subdivision
Matterport 3D Tours
Floorplans
Map
Home Values in the Area
Average Home Value in this Area
Tax History
| Year | Tax Paid | Tax Assessment Tax Assessment Total Assessment is a certain percentage of the fair market value that is determined by local assessors to be the total taxable value of land and additions on the property. | Land | Improvement |
|---|---|---|---|---|
| 2025 | $8,065 | $821,800 | $200,000 | $621,800 |
| 2024 | $8,065 | $798,500 | $200,000 | $598,500 |
| 2023 | $7,761 | $770,400 | $200,000 | $570,400 |
| 2022 | $8,212 | $813,100 | $185,000 | $628,100 |
| 2021 | $6,840 | $651,400 | $160,000 | $491,400 |
| 2020 | $6,670 | $635,200 | $155,000 | $480,200 |
| 2019 | $6,670 | $635,200 | $155,000 | $480,200 |
| 2018 | $6,785 | $622,800 | $155,000 | $467,800 |
| 2017 | $6,539 | $622,800 | $155,000 | $467,800 |
| 2016 | $6,539 | $622,800 | $155,000 | $467,800 |
| 2015 | $6,539 | $622,800 | $155,000 | $467,800 |
| 2014 | $6,044 | $575,600 | $150,000 | $425,600 |
Property History
| Date | Event | Price | List to Sale | Price per Sq Ft |
|---|---|---|---|---|
| 11/21/2025 11/21/25 | Pending | -- | -- | -- |
| 09/26/2025 09/26/25 | For Sale | $1,100,000 | -- | $239 / Sq Ft |
Purchase History
| Date | Type | Sale Price | Title Company |
|---|---|---|---|
| Deed | $800,000 | Old Republic National Title | |
| Deed | $163,000 | -- | |
| Deed | $72,000 | -- |
Mortgage History
| Date | Status | Loan Amount | Loan Type |
|---|---|---|---|
| Open | $550,000 | New Conventional | |
| Previous Owner | $348,000 | Construction |
About the Listing Agent

Evelyn is an experienced listing and sales agent who always puts her clients' needs first. She is a full-time REALTOR® who prides herself on being accessible and available. She consistently gets high ratings on her quality service surveys from her clients. They know she truly cares about them and wants their real estate experience to be an enjoyable and rewarding one.
Evelyn's Other Listings
Source: Real Estate Information Network (REIN)
MLS Number: 10603757
APN: 0101012000061
- 2309 Drum Creek Rd
- 2448 Whitman St
- 2829 Meadow Wood Dr W
- 4219 Foxxglen Run
- 2802 Rowling Way
- 2330 Alcott Way
- 2313 Alcott Way
- 2801 Baldwin Dr
- 3903 Raintree Ct
- 2904 Prince of Wales Dr
- 4413 McCaan Quay
- 2822 Lilley Cove Dr
- 2400 River Oaks Dr
- 2537 Lakewood Ln
- 2301 Deerfield Crescent
- 2939 N Radcliffe Ln
- 2428 Taylorwood Blvd
- 4209 Terry Dr
- 3044 Brittany Way
- 3826 Whitechapel Arch





