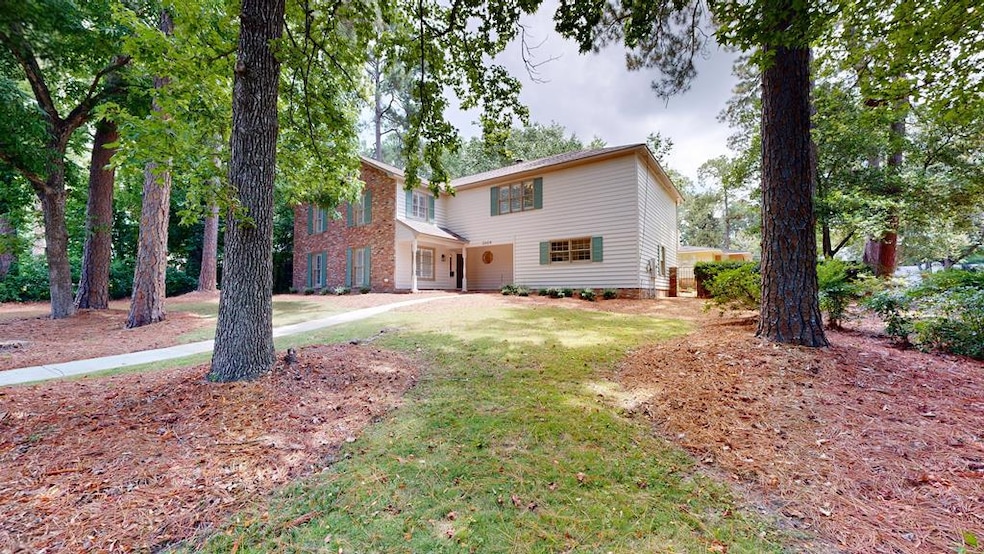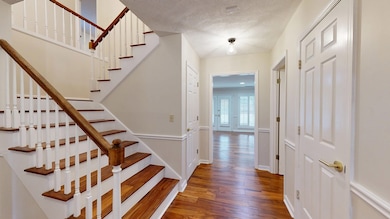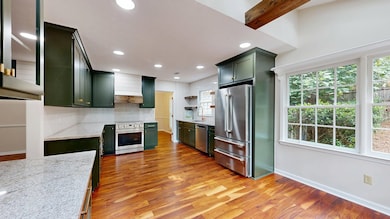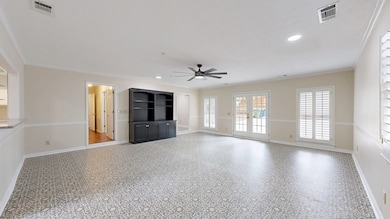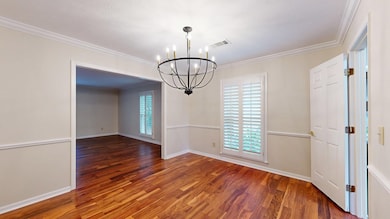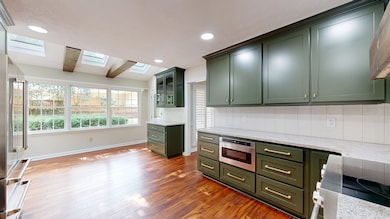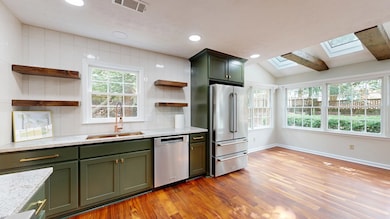2604 Sue MacK Dr Columbus, GA 31906
Hilton Heights-Clubview Heights NeighborhoodEstimated payment $3,516/month
Highlights
- Wood Flooring
- No HOA
- Wet Bar
- Corner Lot
- Skylights
- Double Vanity
About This Home
Welcome to this stunning five-bedroom, three-and-a-half-bathroom home nestled in a desirable Columbus neighborhood where comfort meets sophistication. This impressive 4,533-square-foot residence has undergone a remarkable transformation that would make even the most discerning homeowner smile with satisfaction. Step inside to discover gorgeous hand-scraped engineered hardwood floors that flow throughout the living spaces, complemented by completely new lighting that creates the perfect ambiance for any occasion. The heart of this home features a chef's dream kitchen, complete with custom-made cabinets, stunning granite and quartz countertops, and a high-end appliance package from Thor, which includes a convenient beverage refrigerator in the bar area. The custom-made hood vent adds both functionality and style to this culinary masterpiece. Every detail has been thoughtfully updated, from the dual heating and cooling systems with new water heaters to fresh paint inside and out. New faucets, sinks, mirrors, and fixtures throughout ensure modern convenience, while improved attic access and enhanced exhaust ventilation add practical value. The outdoor spaces are equally impressive, featuring a fenced backyard perfect for family gatherings, a charming gazebo with a fresh cedar shingle roof, and abundant storage, including an additional outdoor shed. The seven-year-old main roof provides peace of mind, and the property has been meticulously maintained with power-washed surfaces and carefully curated landscaping. This home seamlessly blends modern updates with thoughtful design, creating a space where memories are made and life is truly enjoyed. Seller is offering $10,000 in closing cost for the buyer!
Listing Agent
Coldwell Banker / Kennon, Parker, Duncan & Davis Brokerage Phone: 7062561000 License #289010 Listed on: 07/28/2025

Home Details
Home Type
- Single Family
Est. Annual Taxes
- $8,236
Year Built
- Built in 1978
Lot Details
- 0.37 Acre Lot
- Landscaped
- Corner Lot
- Level Lot
- Sprinkler System
- Back Yard
Home Design
- Brick Exterior Construction
- Vinyl Siding
Interior Spaces
- 4,474 Sq Ft Home
- 2-Story Property
- Wet Bar
- Ceiling Fan
- Skylights
- Fireplace Features Masonry
- Entrance Foyer
- Family Room with Fireplace
- Wood Flooring
- Storm Doors
- Laundry Room
Kitchen
- Self-Cleaning Oven
- Electric Range
- Microwave
- Dishwasher
Bedrooms and Bathrooms
- 5 Bedrooms
- Walk-In Closet
- Double Vanity
Parking
- Driveway
- Open Parking
Outdoor Features
- Patio
- Outbuilding
Utilities
- Cooling Available
- Heating Available
- Cable TV Available
Community Details
- No Home Owners Association
- Hilton Heights Subdivision
Listing and Financial Details
- Assessor Parcel Number 067 009 003
Map
Home Values in the Area
Average Home Value in this Area
Tax History
| Year | Tax Paid | Tax Assessment Tax Assessment Total Assessment is a certain percentage of the fair market value that is determined by local assessors to be the total taxable value of land and additions on the property. | Land | Improvement |
|---|---|---|---|---|
| 2025 | $8,236 | $210,396 | $27,504 | $182,892 |
| 2024 | $4,682 | $119,600 | $27,504 | $92,096 |
| 2023 | $804 | $204,044 | $27,504 | $176,540 |
| 2022 | $5,650 | $138,368 | $27,504 | $110,864 |
| 2021 | $5,787 | $141,724 | $27,504 | $114,220 |
| 2020 | $5,788 | $141,724 | $27,504 | $114,220 |
| 2019 | $5,807 | $141,724 | $27,504 | $114,220 |
| 2018 | $5,807 | $141,724 | $27,504 | $114,220 |
| 2017 | $5,825 | $141,724 | $27,504 | $114,220 |
| 2016 | $4,505 | $109,207 | $14,472 | $94,735 |
| 2015 | $4,510 | $109,207 | $14,472 | $94,735 |
| 2014 | $4,516 | $109,207 | $14,472 | $94,735 |
| 2013 | -- | $109,207 | $14,472 | $94,735 |
Property History
| Date | Event | Price | List to Sale | Price per Sq Ft | Prior Sale |
|---|---|---|---|---|---|
| 11/12/2025 11/12/25 | Price Changed | $536,880 | -0.6% | $120 / Sq Ft | |
| 10/15/2025 10/15/25 | Price Changed | $540,000 | -1.8% | $121 / Sq Ft | |
| 07/28/2025 07/28/25 | For Sale | $550,000 | +78.0% | $123 / Sq Ft | |
| 02/11/2024 02/11/24 | Off Market | $309,000 | -- | -- | |
| 02/02/2024 02/02/24 | Sold | $299,000 | -3.2% | $67 / Sq Ft | View Prior Sale |
| 12/15/2023 12/15/23 | Pending | -- | -- | -- | |
| 12/06/2023 12/06/23 | For Sale | $309,000 | -- | $69 / Sq Ft |
Purchase History
| Date | Type | Sale Price | Title Company |
|---|---|---|---|
| Special Warranty Deed | $299,000 | None Listed On Document | |
| Special Warranty Deed | $238,000 | None Listed On Document | |
| Special Warranty Deed | $225,000 | None Listed On Document |
Source: Columbus Board of REALTORS® (GA)
MLS Number: 222485
APN: 067-009-003
- 2637 Sue MacK Dr
- 2576 Habersham Ave
- 2817 Carson Dr
- 2940 Birchfield Dr
- 1903 Marilon Dr
- 2820 Nancy St
- 2010 Wells Dr
- 2930 Sue MacK Dr
- 2722 E Lindsay Dr
- 1712 Marilon Dr
- 2917 Edgewood Rd
- 2609 Hilton Ave
- 2525 Norris Rd Unit 36
- 2525 Norris Rd Unit 73
- 2525 Norris Rd Unit 91
- 3224 Carden Dr
- 2220 Country Club Rd
- 1500 Preston Dr
- 3402 Cambridge Dr
- 2911 Gardenia St
- 1712 Marilon Dr
- 2860 Cromwell Dr
- 1550 Stark Ave Unit 5
- 1400 Boxwood Blvd
- 2800 Gardenia St Unit ID1043741P
- 1416 S Dixon Dr Unit ID1043439P
- 1416 S Dixon Dr Unit ID1043438P
- 1416 S Dixon Dr Unit ID1043499P
- 1615 Sheffield Dr
- 1528 Wildwood Ave
- 2001 Country Club Rd
- 1510 Wildwood Ave
- 2801 Fern St
- 1238 Briarwood Ave
- 3106 University Ave Unit A
- 1221 Azalea Ct
- 3219 University Ave Unit 7
- 1183 Tate Dr Unit ID1043820P
- 3938 Edgewood Cir Unit ID1043496P
- 3821 Armour Ave
