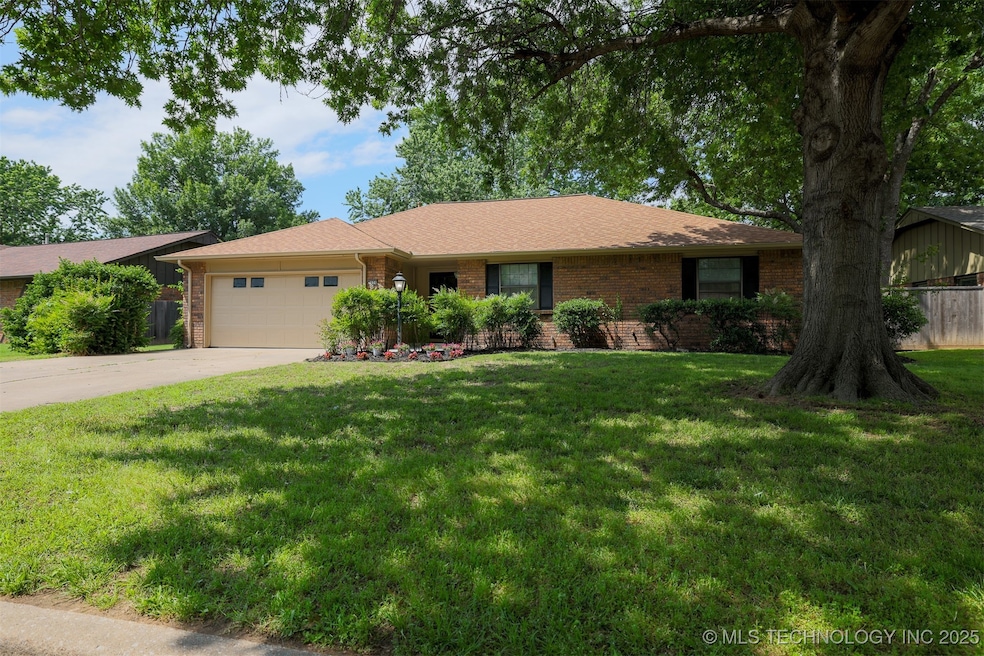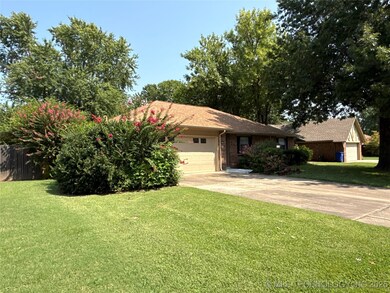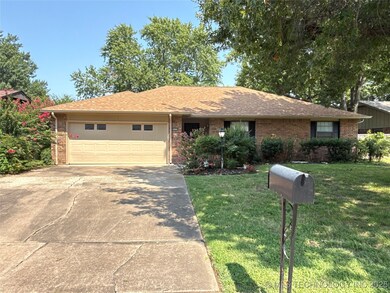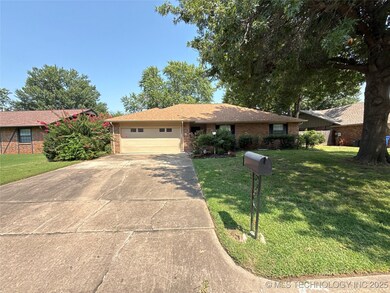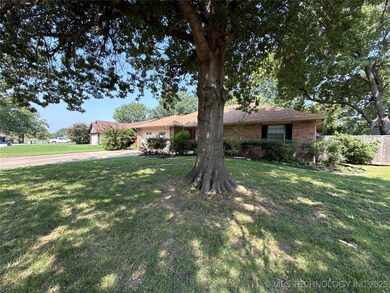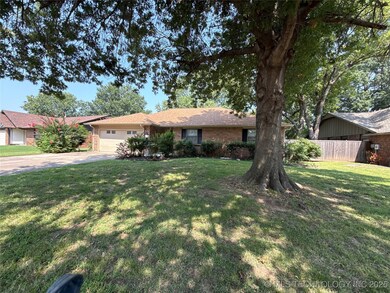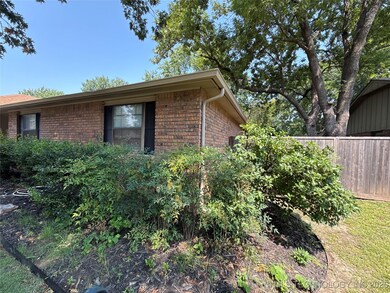2604 W Broadway St Broken Arrow, OK 74012
Country Aire Estates NeighborhoodEstimated payment $1,649/month
Highlights
- 0.21 Acre Lot
- Mature Trees
- Granite Countertops
- Peters Elementary School Rated 9+
- Vaulted Ceiling
- 4-minute walk to Country Aire Park
About This Home
Tastefully Updated Ranch in Country Aire Estates, Union Public Schools. Welcome to this beautifully updated ranch home, offering both style and comfort in the desirable Country Aire Estates neighborhood. Located within the highly regarded Union Public Schools district, this home features three generously sized bedrooms with fresh paint, new carpet, and modern window blinds throughout. The primary bathroom has been thoughtfully renovated with a new tile shower, granite countertops, and tile flooring. The hall bath also boasts stylish updates, including granite countertops, a vanity area, and tile flooring. Enjoy the bright, vaulted living room featuring a cozy fireplace and built-in bookcase—ideal for relaxing or entertaining. A NEW second living area or sunroom provides additional space and includes new windows, a backyard access door, and durable LVP flooring. The spacious kitchen and dining area is a cook’s delight with new granite countertops, LVP flooring, designer paint colors, and updated appliances—refrigerator included. The convenient utility room offers a pantry, washer and dryer, and built-in cabinetry for added storage. The 2-car garage includes extra storage space, and the private backyard is a tranquil retreat, complete with mature landscaping. Don’t miss your chance to own this move-in-ready gem in a prime location!
Home Details
Home Type
- Single Family
Est. Annual Taxes
- $906
Year Built
- Built in 1977
Lot Details
- 9,196 Sq Ft Lot
- South Facing Home
- Property is Fully Fenced
- Mature Trees
Parking
- 2 Car Attached Garage
- Driveway
Home Design
- Brick Exterior Construction
- Slab Foundation
- Wood Frame Construction
- Fiberglass Roof
- Asphalt
Interior Spaces
- 1,905 Sq Ft Home
- 1-Story Property
- Vaulted Ceiling
- Ceiling Fan
- Wood Burning Fireplace
- Fireplace With Glass Doors
- Fireplace With Gas Starter
- Vinyl Clad Windows
- Aluminum Window Frames
Kitchen
- Built-In Oven
- Cooktop
- Microwave
- Plumbed For Ice Maker
- Dishwasher
- Granite Countertops
Flooring
- Carpet
- Vinyl
Bedrooms and Bathrooms
- 3 Bedrooms
- 2 Full Bathrooms
Laundry
- Dryer
- Washer
Accessible Home Design
- Accessible Doors
Outdoor Features
- Enclosed Patio or Porch
- Rain Gutters
Schools
- Peters Elementary School
- Union High School
Utilities
- Zoned Heating and Cooling
- Heating System Uses Gas
- Gas Water Heater
- Phone Available
- Cable TV Available
Community Details
- No Home Owners Association
- Country Aire Estates II Subdivision
Map
Home Values in the Area
Average Home Value in this Area
Tax History
| Year | Tax Paid | Tax Assessment Tax Assessment Total Assessment is a certain percentage of the fair market value that is determined by local assessors to be the total taxable value of land and additions on the property. | Land | Improvement |
|---|---|---|---|---|
| 2024 | $906 | $7,016 | $1,228 | $5,788 |
| 2023 | $906 | $8,017 | $1,357 | $6,660 |
| 2022 | $913 | $7,016 | $1,523 | $5,493 |
| 2021 | $916 | $7,016 | $1,523 | $5,493 |
| 2020 | $922 | $7,016 | $1,654 | $5,362 |
| 2019 | $920 | $7,016 | $1,654 | $5,362 |
| 2018 | $918 | $7,016 | $1,654 | $5,362 |
| 2017 | $930 | $8,016 | $1,890 | $6,126 |
| 2016 | $918 | $8,016 | $2,053 | $5,963 |
| 2015 | $918 | $12,791 | $3,276 | $9,515 |
| 2014 | $913 | $12,791 | $3,276 | $9,515 |
Property History
| Date | Event | Price | List to Sale | Price per Sq Ft | Prior Sale |
|---|---|---|---|---|---|
| 10/03/2025 10/03/25 | Pending | -- | -- | -- | |
| 09/26/2025 09/26/25 | For Sale | $299,000 | 0.0% | $157 / Sq Ft | |
| 09/08/2025 09/08/25 | Off Market | $299,000 | -- | -- | |
| 07/08/2025 07/08/25 | Price Changed | $299,000 | -3.2% | $157 / Sq Ft | |
| 06/16/2025 06/16/25 | Price Changed | $309,000 | -1.9% | $162 / Sq Ft | |
| 06/06/2025 06/06/25 | For Sale | $315,000 | +70.3% | $165 / Sq Ft | |
| 02/03/2025 02/03/25 | Sold | $185,000 | -2.6% | $113 / Sq Ft | View Prior Sale |
| 12/21/2024 12/21/24 | Pending | -- | -- | -- | |
| 12/13/2024 12/13/24 | For Sale | $189,900 | -- | $116 / Sq Ft |
Purchase History
| Date | Type | Sale Price | Title Company |
|---|---|---|---|
| Quit Claim Deed | -- | None Listed On Document | |
| Personal Reps Deed | $185,000 | Elite Title |
Mortgage History
| Date | Status | Loan Amount | Loan Type |
|---|---|---|---|
| Previous Owner | $170,374 | New Conventional |
Source: MLS Technology
MLS Number: 2523144
APN: 83465-84-09-18770
- 2600 W Commercial St
- 2509 W Broadway St
- 2640 W Dallas St
- 2605 W Detroit St
- 517 S Hemlock Ave
- 2008 W Dallas St
- 2509 W Iola St
- 701 N Indianwood Ave
- 705 N Indianwood Ave
- 3212 W Houston Place
- 3309 W Freeport St
- 3408 W College St
- 115 S Redbud Place
- 3902 W Kenosha St
- 208 N Nyssa Ave
- 3200 W Lansing St
- 409 N Palm Ave
- 2701 W Madison St
- 507 S Redwood Ave
- 2413 W Lansing Place
