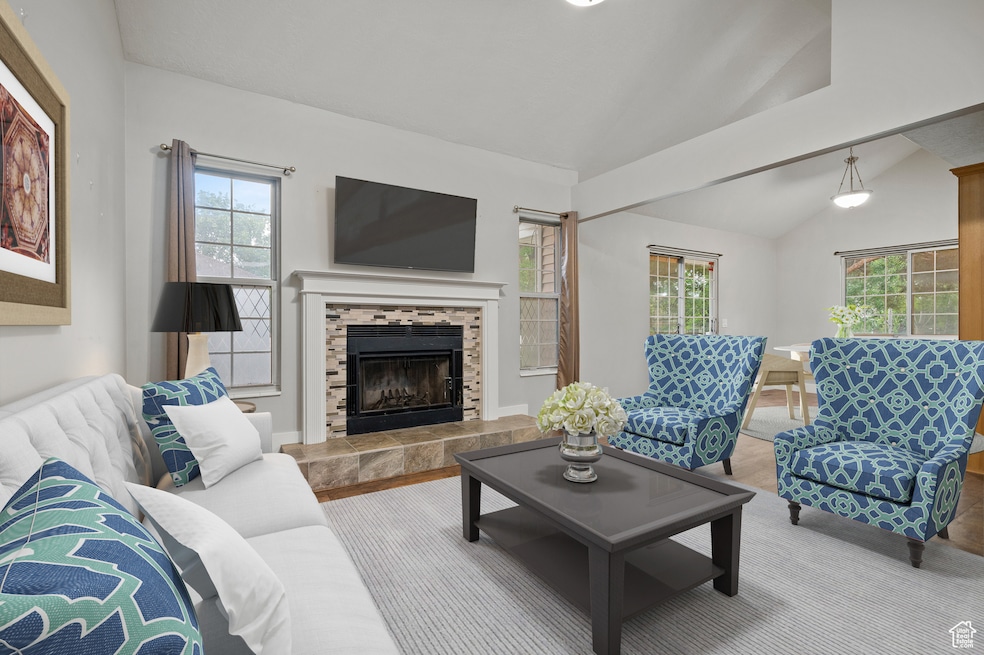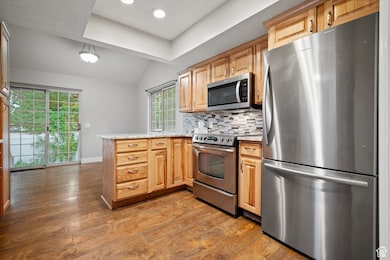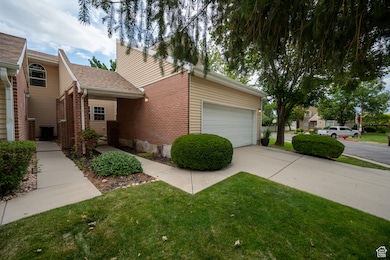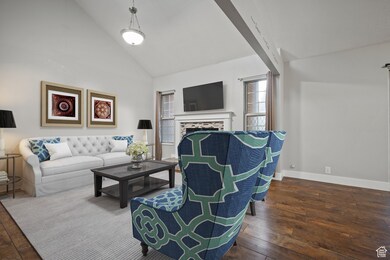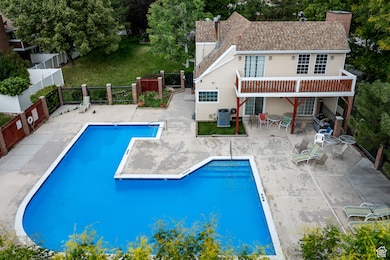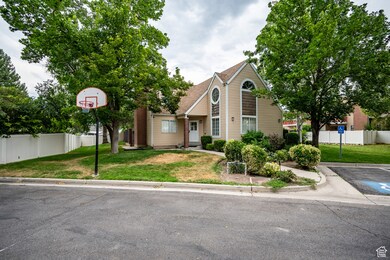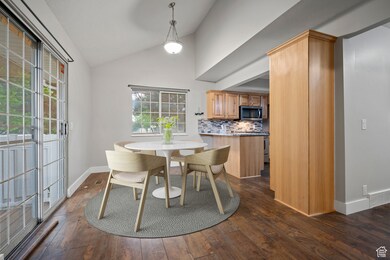2604 W West Central Park Way Taylorsville, UT 84129
Estimated payment $2,711/month
Highlights
- Updated Kitchen
- Clubhouse
- 2 Fireplaces
- Fruit Trees
- Vaulted Ceiling
- Community Pool
About This Home
This beautifully maintained end-unit townhome-style condo offers the perfect mix of comfort, privacy, and convenience. Tucked inside a quiet, well-kept community, this home features a small front courtyard, a private fenced backyard, and a balcony off the upstairs bedroom-ideal for relaxing or enjoying your morning coffee. Inside, you'll love how bright, clean, and inviting it feels. The open-concept layout gives you space to live and entertain, and with no neighbors above or below, it truly feels like a single-family home. Recent updates make it completely move-in ready-including a new roof (2024) and new washer and dryer (2023) that stay with the home. The attached two-car garage adds storage and convenience. Located less than 10 minutes from the Maverik Center with easy access to I-215, Redwood Road, and Bangerter Highway, this home offers a short commute to shopping, restaurants, and recreation. A large nearby park adds even more to love. If you're looking for a low-maintenance home in a great location, this condo is a rare find.
Listing Agent
Kendal Kingsley
Real Broker, LLC License #11216062 Listed on: 07/11/2025
Property Details
Home Type
- Condominium
Est. Annual Taxes
- $2,281
Year Built
- Built in 1983
Lot Details
- Partially Fenced Property
- Landscaped
- Sprinkler System
- Fruit Trees
- Mature Trees
HOA Fees
- $330 Monthly HOA Fees
Parking
- 2 Car Garage
- 4 Open Parking Spaces
Home Design
- Brick Exterior Construction
Interior Spaces
- 1,864 Sq Ft Home
- 3-Story Property
- Vaulted Ceiling
- Ceiling Fan
- 2 Fireplaces
- Sliding Doors
- Basement Fills Entire Space Under The House
- Electric Dryer Hookup
Kitchen
- Updated Kitchen
- Built-In Range
- Microwave
- Disposal
Flooring
- Carpet
- Laminate
Bedrooms and Bathrooms
- 3 Bedrooms
- Bathtub With Separate Shower Stall
Accessible Home Design
- Visitable
Outdoor Features
- Balcony
- Porch
Schools
- Truman Elementary School
- Eisenhower Middle School
- Taylorsville High School
Utilities
- Forced Air Heating and Cooling System
- Natural Gas Connected
- Sewer Paid
Listing and Financial Details
- Assessor Parcel Number 21-09-402-006
Community Details
Overview
- Association fees include ground maintenance, sewer, trash, water
- Jeremy Wright Association, Phone Number (801) 809-6478
Amenities
- Clubhouse
Recreation
- Community Pool
- Snow Removal
Pet Policy
- Pets Allowed
Map
Home Values in the Area
Average Home Value in this Area
Tax History
| Year | Tax Paid | Tax Assessment Tax Assessment Total Assessment is a certain percentage of the fair market value that is determined by local assessors to be the total taxable value of land and additions on the property. | Land | Improvement |
|---|---|---|---|---|
| 2025 | $2,281 | $373,000 | $111,900 | $261,100 |
| 2024 | $2,281 | $374,100 | $112,200 | $261,900 |
| 2023 | $2,011 | $323,500 | $97,000 | $226,500 |
| 2022 | $2,058 | $334,000 | $100,200 | $233,800 |
| 2021 | $1,711 | $241,800 | $72,500 | $169,300 |
| 2020 | $1,735 | $232,100 | $69,600 | $162,500 |
| 2019 | $1,597 | $208,500 | $62,500 | $146,000 |
| 2018 | $1,619 | $203,800 | $61,100 | $142,700 |
| 2017 | $1,406 | $186,100 | $55,800 | $130,300 |
| 2016 | $1,201 | $158,800 | $47,600 | $111,200 |
| 2015 | $1,223 | $151,100 | $45,300 | $105,800 |
| 2014 | $1,232 | $149,600 | $44,900 | $104,700 |
Property History
| Date | Event | Price | List to Sale | Price per Sq Ft |
|---|---|---|---|---|
| 11/14/2025 11/14/25 | Price Changed | $415,000 | -1.2% | $223 / Sq Ft |
| 09/11/2025 09/11/25 | Price Changed | $420,000 | -1.2% | $225 / Sq Ft |
| 08/07/2025 08/07/25 | Price Changed | $425,000 | -1.2% | $228 / Sq Ft |
| 07/11/2025 07/11/25 | For Sale | $430,000 | -- | $231 / Sq Ft |
Purchase History
| Date | Type | Sale Price | Title Company |
|---|---|---|---|
| Warranty Deed | -- | Real Advantage Title Insurance | |
| Warranty Deed | -- | 1St Liberty Title Lc | |
| Warranty Deed | -- | Inwest Title Services | |
| Warranty Deed | -- | Inwest Title Services | |
| Warranty Deed | -- | Us Title Of Utah | |
| Quit Claim Deed | -- | Superior Title Company |
Mortgage History
| Date | Status | Loan Amount | Loan Type |
|---|---|---|---|
| Open | $362,330 | New Conventional | |
| Previous Owner | $191,027 | FHA | |
| Previous Owner | $185,287 | FHA | |
| Previous Owner | $150,000 | New Conventional | |
| Previous Owner | $31,400 | Stand Alone Second | |
| Previous Owner | $125,600 | Purchase Money Mortgage | |
| Previous Owner | $91,900 | No Value Available |
Source: UtahRealEstate.com
MLS Number: 2098166
APN: 21-09-402-006-0000
- 2658 Scarsdale Ct Unit 49
- 4043 W Continental Dr
- 2794 W Harker Ridge Cove
- 2320 W 5400 S
- 2306 Bonniebrook Cir
- 1891 S Jordan Canal Rd
- 2503 5520 S
- 5574 Easton St
- 4646 Huntington Rd
- 4717 Spicewood Way
- 5600 S Ralph Dr
- 4896 S Snarr Haven Ct
- 5597 S Bastile Dr
- 5539 S Danube Dr
- 5492 S 3200 W
- 2016 W Hew Wood Ct
- 5557 S 2200 W
- 5584 S Danube Dr
- 4837 S Quailstone Cir
- 1886 W Champagne Ave
- 3267 Bitter Root Cir
- 4981 Greentree Way W
- 5568 Hugoton Dr
- 4612 S 2930 W
- 5951 S Sweet Basil N
- 1680 W Thornhill Dr
- 3255 W 5860 S
- 3540 W 4650 S
- 4770 S Simmental Dr
- 5555 S Red Cliff Dr
- 4656 S 3860 W
- 5490 S 3910 W
- 4425 S Christopherson Dr
- 1812 W 4100 S
- 6256 S Gold Medal Dr
- 4112 W 4645 S
- 4517 S 1175 W Unit 51
- 4040 S 1535 W
- 4422 S Atherton Dr
- 4317 S 1230 W Unit 10C
