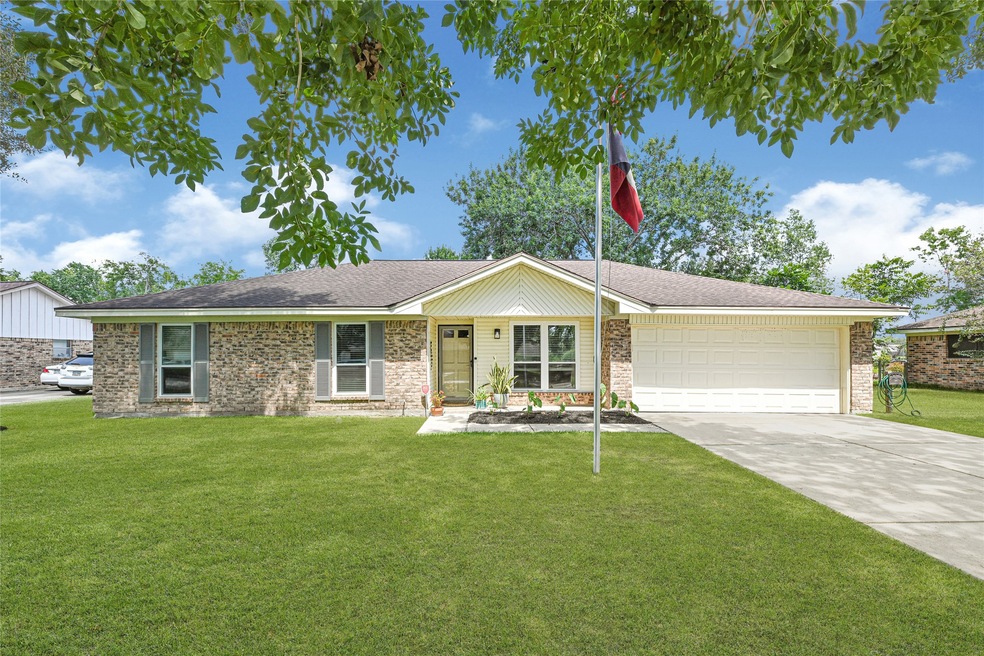
Estimated payment $2,001/month
Highlights
- Traditional Architecture
- 2 Car Attached Garage
- Central Heating and Cooling System
- Home Office
- Bathtub with Shower
- Utility Room
About This Home
Welcome to this beautifully maintained 3-bedroom, 2-bath home, perfectly positioned with no back neighbors for enhanced privacy and serene views. The inviting floor plan offers spacious rooms providing comfort and versatility, ideal for both everyday living and entertaining.
A dedicated office with built-in shelving and cabinetry creates an elegant and functional workspace for remote work or organization. Each bedroom is generously sized, featuring oversized closets and a relaxing atmosphere.
Step outside to a meticulously landscaped backyard adorned with mature plants and a versatile storage building. This private outdoor retreat is ideal for hosting gatherings, gardening, or unwinding at the end of the day.
Conveniently located with easy access to Hwy 288, Hwy 35, shopping, and dining, this home offers a lifestyle of comfort and accessibility. Best of all, it has never flooded. Schedule your showing today!!!
Open House Schedule
-
Sunday, September 14, 202512:00 to 2:00 pm9/14/2025 12:00:00 PM +00:009/14/2025 2:00:00 PM +00:00Add to Calendar
Home Details
Home Type
- Single Family
Est. Annual Taxes
- $5,237
Year Built
- Built in 1973
Lot Details
- 0.29 Acre Lot
- Property is Fully Fenced
Parking
- 2 Car Attached Garage
Home Design
- Traditional Architecture
- Brick Exterior Construction
- Slab Foundation
- Composition Roof
Interior Spaces
- 1,572 Sq Ft Home
- 1-Story Property
- Gas Fireplace
- Home Office
- Utility Room
- Washer and Electric Dryer Hookup
- Concrete Flooring
Kitchen
- Electric Oven
- Electric Range
- Microwave
- Dishwasher
Bedrooms and Bathrooms
- 3 Bedrooms
- 2 Full Bathrooms
- Bathtub with Shower
Schools
- Alvin Elementary School
- Alvin Junior High School
- Alvin High School
Utilities
- Central Heating and Cooling System
- Heating System Uses Gas
Community Details
- Kings Row Alvin Subdivision
Map
Home Values in the Area
Average Home Value in this Area
Tax History
| Year | Tax Paid | Tax Assessment Tax Assessment Total Assessment is a certain percentage of the fair market value that is determined by local assessors to be the total taxable value of land and additions on the property. | Land | Improvement |
|---|---|---|---|---|
| 2025 | $3,582 | $215,110 | $27,070 | $188,040 |
| 2023 | $3,582 | $219,288 | $29,150 | $200,220 |
| 2022 | $5,468 | $199,353 | $29,150 | $176,240 |
| 2021 | $5,232 | $181,230 | $32,480 | $148,750 |
| 2020 | $4,891 | $167,110 | $27,480 | $139,630 |
| 2019 | $4,635 | $154,320 | $20,820 | $133,500 |
| 2018 | $4,422 | $146,950 | $20,820 | $126,130 |
| 2017 | $4,329 | $142,060 | $20,820 | $121,240 |
| 2016 | $4,143 | $142,060 | $20,820 | $121,240 |
| 2015 | $1,735 | $123,610 | $20,820 | $102,790 |
| 2014 | $1,735 | $120,620 | $20,820 | $99,800 |
Property History
| Date | Event | Price | Change | Sq Ft Price |
|---|---|---|---|---|
| 09/04/2025 09/04/25 | For Sale | $289,500 | -- | $184 / Sq Ft |
Purchase History
| Date | Type | Sale Price | Title Company |
|---|---|---|---|
| Vendors Lien | -- | Startex Title Co | |
| Vendors Lien | -- | None Available | |
| Warranty Deed | -- | None Available |
Mortgage History
| Date | Status | Loan Amount | Loan Type |
|---|---|---|---|
| Open | $156,750 | New Conventional | |
| Previous Owner | $106,190 | Purchase Money Mortgage |
Similar Homes in the area
Source: Houston Association of REALTORS®
MLS Number: 47249963
APN: 5640-2118-000
- 2605 Perry Ln
- 1916 Tracy Lynn Ln
- 2709 Adams St
- 2603 W South St
- 000 Corner of County Road 180 and County Road 181 Rd
- 1814 Westview Dr
- 00 Davis Bend County Rd 179 Rd
- 3507 Hummingbird Ln
- 2306 Westfield St
- 3103 Deer Trail Dr
- 3107 Deer Trail Dr
- 2630 Davis Bend County Road 179
- 2707 Stadium Dr
- 2465 Ryan Dr
- 3005 Quail Run Dr
- 2408 Chelmsford Ct
- 2203 County Road 284
- 1711 County Road 284
- 1722 Sherwood Cir
- 1914 Fulton St
- 2709 Adams St
- 2609 South St W Unit 13
- 1908 Rosharon Rd
- 1802 Fulton St
- 1217 Stallion Ridge
- 5337 Wilborn Ct
- 1198 Stallion Ridge
- 1903 W Sidnor St
- 1312 W Adoue St Unit 7
- 1016 S Booth Ln Unit A
- 1004 S Hill St
- 104 S Johnson St
- 5101 County Road 138c
- 313 N Beauregard St Unit 1
- 2550 S Bypass 35
- 319 E South St
- 4790 Wickwillow Ln
- 4611 County Road 424
- 4384 Cr 197 Unit D
- 3451 W Highway 6 Unit 8






