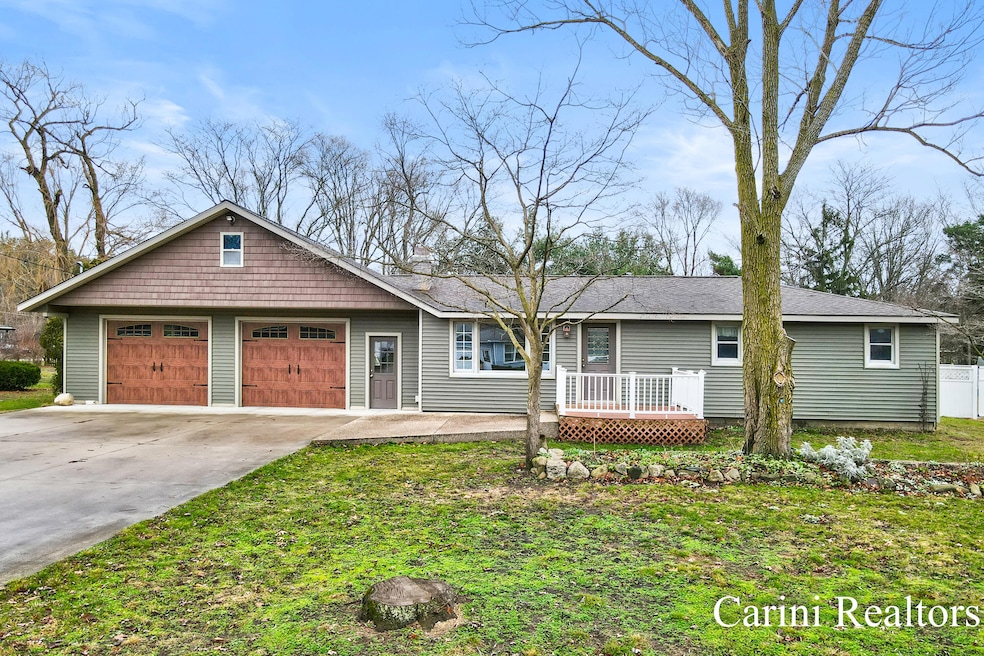2604 William Ave Holland, MI 49424
Estimated payment $1,757/month
Highlights
- Wood Flooring
- 3 Car Attached Garage
- Forced Air Heating and Cooling System
- West Ottawa High School Rated A
- Eat-In Kitchen
- 5-minute walk to Wendt Park
About This Home
Northside Holland Ranch with a Newer Large Garage!
Looking for a ranch-style home with a spacious garage and 200 amp service on the north side of Holland? This charming 3-bedroom home might be just what you've been searching for. Nestled on a quiet street, it features some hardwood floors, a good looking fireplace insert, Almost all the windows and doors are newer and sits on a large lot with plenty of outdoor space. Newer roof and furnace and central air, also undergroud sprinkler. Additional room to finish in the breeze way garage. You'll love the convenient location—just a short walk to the nearby park/ tennis courts and elementary school. Also includes a 10x12 barn.
Seller is requesting highest and best offers by, August 2nd at 4 PM. Don't miss this opportunity!
Home Details
Home Type
- Single Family
Est. Annual Taxes
- $1,910
Year Built
- Built in 1950
Lot Details
- 0.44 Acre Lot
- Lot Dimensions are 100x192
Parking
- 3 Car Attached Garage
- Garage Door Opener
Home Design
- Composition Roof
- Vinyl Siding
Interior Spaces
- 1,008 Sq Ft Home
- 1-Story Property
- Ceiling Fan
- Replacement Windows
- Living Room with Fireplace
- Basement Fills Entire Space Under The House
Kitchen
- Eat-In Kitchen
- Oven
Flooring
- Wood
- Vinyl
Bedrooms and Bathrooms
- 3 Main Level Bedrooms
- 1 Full Bathroom
Laundry
- Laundry on main level
- Dryer
- Washer
Utilities
- Forced Air Heating and Cooling System
- Heating System Uses Natural Gas
- Well
- Natural Gas Water Heater
- Septic System
- High Speed Internet
- Cable TV Available
Map
Home Values in the Area
Average Home Value in this Area
Tax History
| Year | Tax Paid | Tax Assessment Tax Assessment Total Assessment is a certain percentage of the fair market value that is determined by local assessors to be the total taxable value of land and additions on the property. | Land | Improvement |
|---|---|---|---|---|
| 2025 | $1,844 | $151,600 | $0 | $0 |
| 2024 | $1,440 | $136,700 | $0 | $0 |
| 2023 | $1,389 | $117,000 | $0 | $0 |
| 2022 | $1,704 | $102,300 | $0 | $0 |
| 2021 | $1,660 | $95,200 | $0 | $0 |
| 2020 | $1,592 | $90,000 | $0 | $0 |
| 2019 | $1,575 | $80,000 | $0 | $0 |
| 2018 | $1,467 | $68,100 | $0 | $0 |
| 2017 | $1,443 | $68,100 | $0 | $0 |
| 2016 | $1,435 | $66,100 | $0 | $0 |
| 2015 | -- | $64,300 | $0 | $0 |
| 2014 | -- | $53,300 | $0 | $0 |
Property History
| Date | Event | Price | Change | Sq Ft Price |
|---|---|---|---|---|
| 08/04/2025 08/04/25 | Pending | -- | -- | -- |
| 07/23/2025 07/23/25 | For Sale | $300,000 | -- | $298 / Sq Ft |
Purchase History
| Date | Type | Sale Price | Title Company |
|---|---|---|---|
| Warranty Deed | $302,000 | Lighthouse Title |
Mortgage History
| Date | Status | Loan Amount | Loan Type |
|---|---|---|---|
| Open | $302,000 | New Conventional | |
| Previous Owner | $10,000 | Credit Line Revolving |
Source: Southwestern Michigan Association of REALTORS®
MLS Number: 25036629
APN: 70-15-13-462-003
- V/L Valley View Ave
- 14539 Edmeer Dr
- 2680 Frances Ave
- 14298 Carol St
- 2918 Foxboro Ln
- 2415 Nuttall Ct Unit 28
- 781 Shadybrook Dr
- 2978 Creek Edge Ct
- 14934 Timberoak St
- 14921 Timberpine Ct
- 3171 Timberpine Ave
- 3094 Timberpine Ave
- 785 Mary Ave
- Remington Plan at Timberline
- Enclave Plan at Timberline
- Cascade Plan at Timberline
- Carson Plan at Timberline
- Sycamore-2089 Plan at Timberline - Woodland Series
- Sycamore-2531 Plan at Timberline - Woodland Series
- Sycamore - 2535 Plan at Timberline - Woodland Series







