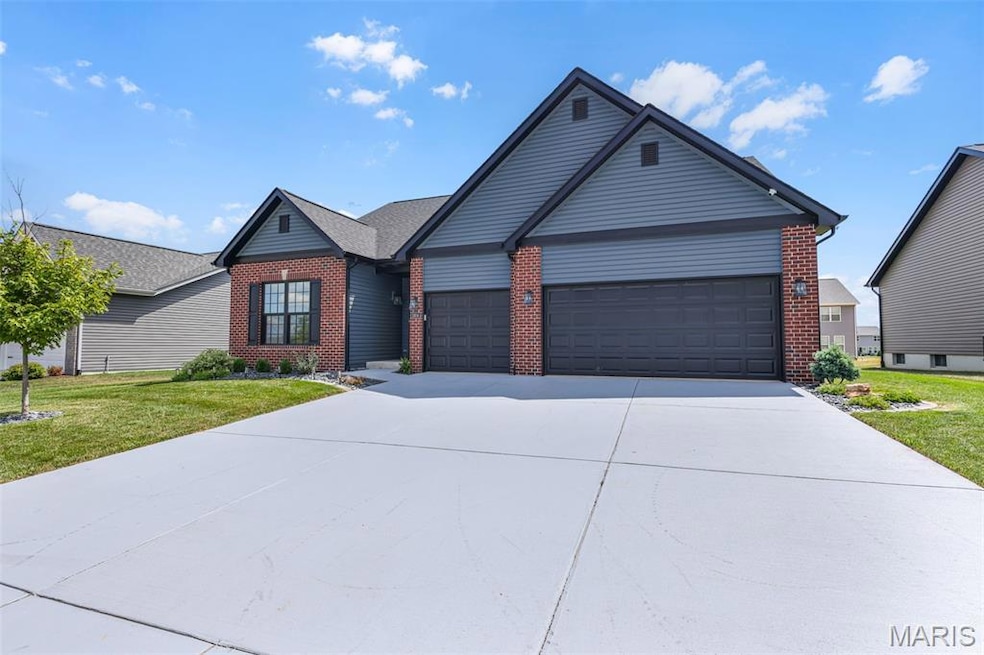
2604 Windsor Crest Ct Belleville, IL 62221
Estimated payment $3,234/month
Highlights
- Solar Power System
- Traditional Architecture
- Solid Surface Countertops
- Open Floorplan
- Bonus Room
- Community Pool
About This Home
Welcome to this fantastic 5-bedroom, 4-bath home in a sought-after neighborhood with HOA perks including pool access. The open floor plan offers seamless flow between the spacious living room and a chef’s kitchen featuring stainless steel appliances and abundant cabinetry. Downstairs, the extra-large family room anchors the finished lower level, which also includes a lifetime Poly Coat waterproof warranty, Hydro Sump Pump, and Radon Mitigation System—peace of mind built in. Stylish window treatments throughout add comfort and privacy while enhancing the home’s inviting aesthetic. Outside, enjoy a fully fenced backyard with a patio perfect for entertaining, complemented by new landscaping and a Rain Bird sprinkler system that keeps the lawn lush year-round. The oversized 3-car garage is a true bonus, equipped with openers, and a Tesla charging station, and a super bonus, 22 fully paid for solar panels to reduce your energy bill—energy efficiency meets modern convenience. Located just minutes from shopping and interstate access, this home blends comfort, sustainability, and everyday ease in one exceptional package.
Open House Schedule
-
Sunday, September 07, 20251:00 to 3:00 pm9/7/2025 1:00:00 PM +00:009/7/2025 3:00:00 PM +00:00Add to Calendar
Home Details
Home Type
- Single Family
Est. Annual Taxes
- $7,889
Year Built
- Built in 2023 | Remodeled
Lot Details
- 8,377 Sq Ft Lot
- Perimeter Fence
- Landscaped
- Interior Lot
- Level Lot
- Irrigation Equipment
- Front Yard Sprinklers
- Back Yard Fenced and Front Yard
HOA Fees
- $35 Monthly HOA Fees
Parking
- 3 Car Attached Garage
- Lighted Parking
- Garage Door Opener
- Driveway
- On-Street Parking
Home Design
- Traditional Architecture
- Brick Exterior Construction
- Asphalt Roof
- Vinyl Siding
- Radon Mitigation System
- Concrete Perimeter Foundation
Interior Spaces
- 1.5-Story Property
- Open Floorplan
- Ceiling Fan
- Recessed Lighting
- Atrium Doors
- Entrance Foyer
- Combination Dining and Living Room
- Bonus Room
- Storage
- Smart Thermostat
Kitchen
- Built-In Gas Range
- Range Hood
- Recirculated Exhaust Fan
- Dishwasher
- Stainless Steel Appliances
- Kitchen Island
- Solid Surface Countertops
- Disposal
Flooring
- Carpet
- Ceramic Tile
- Luxury Vinyl Plank Tile
Bedrooms and Bathrooms
- Walk-In Closet
- Double Vanity
- Soaking Tub
- Separate Shower
Laundry
- Laundry Room
- Laundry in Hall
- Laundry on main level
Basement
- 9 Foot Basement Ceiling Height
- Sump Pump
- Basement Window Egress
Accessible Home Design
- Accessible Bedroom
- Accessible Kitchen
- Accessible Washer and Dryer
Eco-Friendly Details
- Energy-Efficient Appliances
- Energy-Efficient Windows
- Energy-Efficient HVAC
- Energy-Efficient Lighting
- Solar Power System
Outdoor Features
- Patio
- Rear Porch
Schools
- Belleville Dist 118 Elementary And Middle School
- Belleville High School-East
Utilities
- Forced Air Heating and Cooling System
- Heating System Uses Natural Gas
- Thermostat
- Underground Utilities
- Natural Gas Connected
- Electric Water Heater
- High Speed Internet
Listing and Financial Details
- Assessor Parcel Number 08-01.0-418-008
Community Details
Overview
- Association fees include ground maintenance, common area maintenance, pool
- Greystone Estates Indentures Association
- Built by Fulford Homes LL
- Electric Vehicle Charging Station
Recreation
- Community Pool
Map
Home Values in the Area
Average Home Value in this Area
Tax History
| Year | Tax Paid | Tax Assessment Tax Assessment Total Assessment is a certain percentage of the fair market value that is determined by local assessors to be the total taxable value of land and additions on the property. | Land | Improvement |
|---|---|---|---|---|
| 2024 | $9,243 | $140,142 | $15,479 | $124,663 |
| 2023 | $7,889 | $116,069 | $15,265 | $100,804 |
| 2022 | -- | $13,903 | $13,903 | $0 |
Property History
| Date | Event | Price | Change | Sq Ft Price |
|---|---|---|---|---|
| 09/06/2025 09/06/25 | For Sale | $470,000 | -- | $149 / Sq Ft |
Purchase History
| Date | Type | Sale Price | Title Company |
|---|---|---|---|
| Quit Claim Deed | -- | None Available | |
| Warranty Deed | $415,500 | Benchmark Title |
Mortgage History
| Date | Status | Loan Amount | Loan Type |
|---|---|---|---|
| Previous Owner | $407,774 | FHA |
Similar Homes in Belleville, IL
Source: MARIS MLS
MLS Number: MIS25056613
APN: 08-01-0-418-008
- 2605 Cheyenne Wells Dr
- 2601 Crimson View Dr
- 651 Glen Mor
- 804 Bluff Ridge Ln
- 2708 Ambridge Dr
- 2645 Katrine Lake Dr
- 1284 Bainbridge Ct
- 1278 Bainbridge Ct
- 713 Oxen Dr
- 619 Saint John Dr
- 2268 Haverford Dr
- 812 Penhurst Place
- 2763 Cascade Lake Dr
- 0 Hartman Ln
- 3416 Navajo Trail
- 845 Mohave Ct
- 2249 Glenfield Dr
- 2290 Wellington Dr
- 3424 Navajo Trail
- 1232 Carleton Ln
- 731 Country Meadow Ln
- 1200 Greenfield Place
- 3546 Chippewa Dr
- 1100 Boulder Creek Dr
- 101 Adeline Dr
- 1301 Centerpointe Cir
- 2213 Rockwood Dr
- 1045 Eventide Dr
- 501 Ponderosa Ave Unit 6
- 5 Innsbruck Ln
- 29 Innsbruck Ln
- 215-223 Anderson Ln
- 113 Linwood Dr
- 223 Anderson Ln Unit G
- 535 Williamsburg Dr
- 714 Carol Ann Dr
- 154 Regency Park
- 1452 Cantwell Ln
- 2015 Fairfield Place
- 104 Spartan Cir






