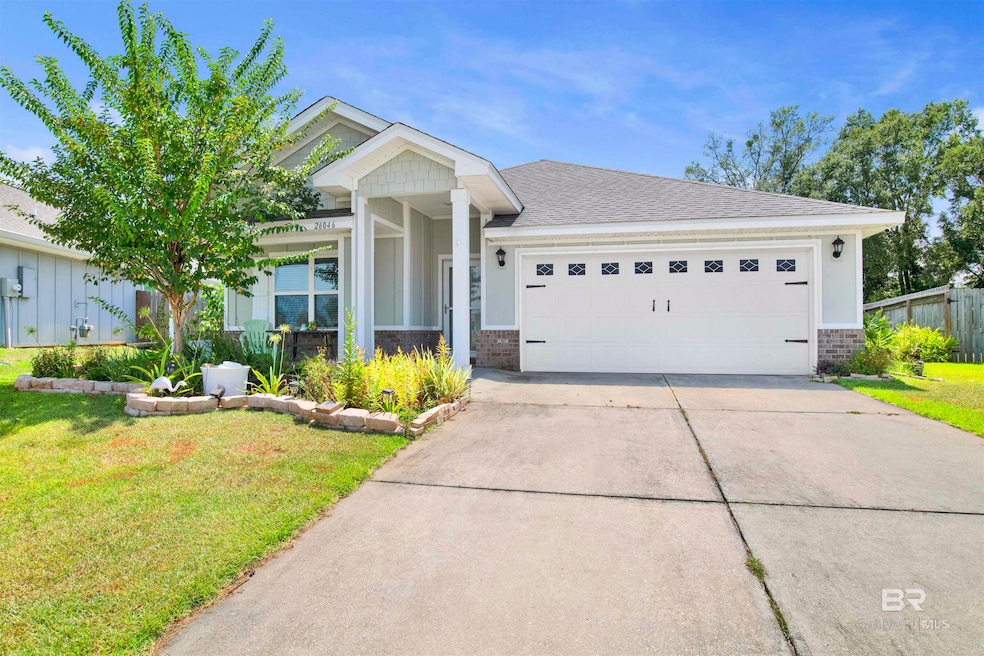26046 Gilmore Way Daphne, AL 36526
Estimated payment $1,944/month
Highlights
- Traditional Architecture
- Community Pool
- 2 Car Attached Garage
- Daphne East Elementary School Rated A-
- Rear Porch
- Brick or Stone Mason
About This Home
Welcome to the charming Winged Foot Community in Daphne, nestled just off Hwy 64—where convenience meets comfort. This lovely Cali-Floorplan home, built in 2019, offers over 1,800 square feet of thoughtfully designed space with a split-bedroom floorplan that’s both practical and cozy. With 4 bedrooms and 2 baths, there's plenty of room to settle in and spread out. The heart of the home features an open kitchen with granite countertops and an expansive island, dining, and living area—perfect for hosting dinner parties, game nights, or enjoying quiet nights in. The home features recessed lighting throughout, as well as ceiling fans in the living room and bedrooms. A double car garage offers easy parking and extra storage, while the oversized fenced backyard is your personal outdoor oasis. Whether you're relaxing under the 20’ x 40’ covered deck or putting the separate storage building to good use, there's space to enjoy every season. Want to enjoy some sunshine at the pool or an evening stroll around the neighborhood? Winged Foot has that covered! Yes! A community pool with sparkling blue water and an expansive pool deck awaits - and Winged Foot has sidewalks to encourage you to get outside and get moving! Situated in the heart of Daphne, you're just moments from top local restaurants, boutique shopping, home stores, the movie theater, and the shopping mall. And with quick access across the bay, commuting to Mobile is a breeze—giving you the best of both worlds: vibrant city life and peaceful Eastern Shore living. Buyer to verify all information during due diligence.
Home Details
Home Type
- Single Family
Est. Annual Taxes
- $1,434
Year Built
- Built in 2019
Lot Details
- 0.27 Acre Lot
- Fenced
- Irregular Lot
HOA Fees
- $67 Monthly HOA Fees
Home Design
- Traditional Architecture
- Brick or Stone Mason
- Slab Foundation
- Wood Frame Construction
- Composition Roof
- Vinyl Siding
Interior Spaces
- 1,819 Sq Ft Home
- 1-Story Property
- Ceiling Fan
- Recessed Lighting
- Combination Kitchen and Dining Room
- Termite Clearance
Kitchen
- Electric Range
- Microwave
- Dishwasher
- Disposal
Flooring
- Carpet
- Vinyl
Bedrooms and Bathrooms
- 4 Bedrooms
- Split Bedroom Floorplan
- En-Suite Bathroom
- Walk-In Closet
- 2 Full Bathrooms
- Private Water Closet
Parking
- 2 Car Attached Garage
- Automatic Garage Door Opener
Outdoor Features
- Outdoor Storage
- Rear Porch
Schools
- Daphne East Elementary School
- Daphne Middle School
- Daphne High School
Utilities
- Central Heating
Listing and Financial Details
- Legal Lot and Block 116 / 116
- Assessor Parcel Number 4305160000026.142
Community Details
Overview
- Association fees include management, ground maintenance
Recreation
- Community Pool
Map
Home Values in the Area
Average Home Value in this Area
Property History
| Date | Event | Price | Change | Sq Ft Price |
|---|---|---|---|---|
| 09/11/2025 09/11/25 | Price Changed | $329,900 | -2.9% | $181 / Sq Ft |
| 07/22/2025 07/22/25 | For Sale | $339,900 | -- | $187 / Sq Ft |
Source: Baldwin REALTORS®
MLS Number: 382552
- 8353 Irwin Loop
- 8127 County Road 64
- 8120 Irwin Loop
- 8320 Ogilvy Ct
- 8054 Irwin Loop
- 8394 Mackie Ln
- 8072 Irwin Loop
- 22073 Friendship Rd
- 8016 Deerwood Dr
- 7973 Deerwood Dr
- 1435 Randall Ave
- 2831 Plan at Oak Grove
- 3000 Plan at Oak Grove
- 2814 Plan at Oak Grove
- 2508 Plan at Oak Grove
- 2300 Plan at Oak Grove
- 0 Pollard Rd Unit 1 379388
- 1348 Randall Ave Unit 2
- 25806 Pollard Rd Unit 24
- 25806 Pollard Rd Unit 30
- 8317 Harmon St
- 8347 Harmon St
- 8160 County Road 64
- 8032 Deerwood Dr
- 25806 Pollard Rd
- 25806 Pollard Rd Unit 15
- 8964 Rand Ave
- 26920 Pollard Rd
- 8795 Bainbridge Dr
- 803 Camellia Ln
- 10817 Northern Dancer Ct
- 10644 Winning Colors Trail
- 10762 Winning Colors Trail
- 7681 Elizabeth Dr
- 7714 Kari Ln
- 7300 Cypress Ave
- 23210 Shadowridge Dr
- 25865 Argonne Dr
- 830 Us Highway 98
- 25806 Pollard Rd Unit 1







