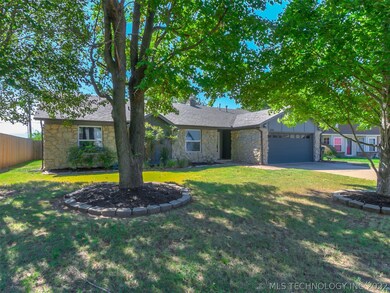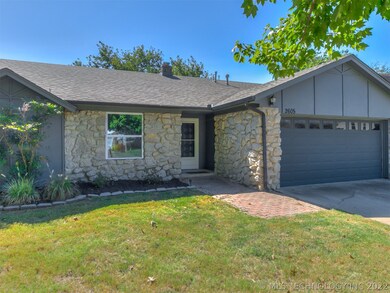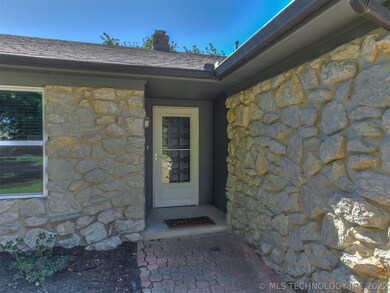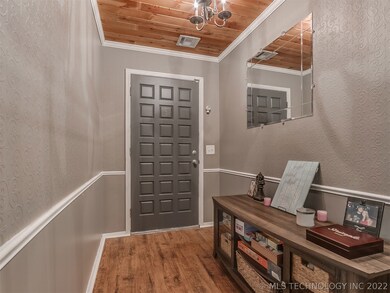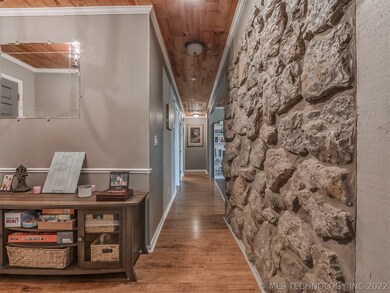
2605 E Galveston Place Broken Arrow, OK 74014
Highlights
- Cabana
- Mature Trees
- High Ceiling
- Timber Ridge Elementary School Rated A-
- Outdoor Fireplace
- Granite Countertops
About This Home
As of November 2020Updated Ranch style. 3 bedroom/2 bath,2 car. Newer wood look laminate flooring & tile throughout house, wood ceilings, stone beautiful FP, in large living, newer roof, newer SS Appliances, granite counter tops, enclosed patio-great for entertaining with outdoor kitchen. New grey paint inside and out! Excellent location. Perfect home, looking for it's new owner.
Last Agent to Sell the Property
eXp Realty, LLC License #179863 Listed on: 10/01/2020

Home Details
Home Type
- Single Family
Est. Annual Taxes
- $2,111
Year Built
- Built in 1980
Lot Details
- 9,022 Sq Ft Lot
- North Facing Home
- Privacy Fence
- Landscaped
- Mature Trees
Parking
- 2 Car Attached Garage
Home Design
- Slab Foundation
- Wood Frame Construction
- Fiberglass Roof
- Asphalt
- Stone
Interior Spaces
- 1,922 Sq Ft Home
- 1-Story Property
- High Ceiling
- Ceiling Fan
- Wood Burning Fireplace
- Fireplace With Glass Doors
- Vinyl Clad Windows
- Insulated Doors
- Gas Dryer Hookup
Kitchen
- Electric Oven
- Electric Range
- Microwave
- Granite Countertops
Flooring
- Laminate
- Tile
Bedrooms and Bathrooms
- 3 Bedrooms
- 2 Full Bathrooms
Eco-Friendly Details
- Energy-Efficient Doors
Outdoor Features
- Cabana
- Enclosed Patio or Porch
- Outdoor Fireplace
- Outdoor Kitchen
- Fire Pit
- Exterior Lighting
- Shed
- Outdoor Grill
- Rain Gutters
Schools
- Rhoades Elementary School
- Broken Arrow High School
Utilities
- Zoned Heating and Cooling
- Heating System Uses Gas
- Programmable Thermostat
- Gas Water Heater
- Phone Available
- Cable TV Available
Community Details
- No Home Owners Association
- Oak Creek Park Subdivision
Ownership History
Purchase Details
Home Financials for this Owner
Home Financials are based on the most recent Mortgage that was taken out on this home.Purchase Details
Home Financials for this Owner
Home Financials are based on the most recent Mortgage that was taken out on this home.Purchase Details
Home Financials for this Owner
Home Financials are based on the most recent Mortgage that was taken out on this home.Similar Homes in Broken Arrow, OK
Home Values in the Area
Average Home Value in this Area
Purchase History
| Date | Type | Sale Price | Title Company |
|---|---|---|---|
| Warranty Deed | $190,000 | None Available | |
| Warranty Deed | $157,000 | Apex Title & Closing Service | |
| Warranty Deed | $119,000 | Firstitle & Abstract Service |
Mortgage History
| Date | Status | Loan Amount | Loan Type |
|---|---|---|---|
| Open | $186,459 | New Conventional | |
| Previous Owner | $154,156 | FHA | |
| Previous Owner | $110,400 | New Conventional | |
| Previous Owner | $119,000 | Adjustable Rate Mortgage/ARM |
Property History
| Date | Event | Price | Change | Sq Ft Price |
|---|---|---|---|---|
| 11/18/2020 11/18/20 | Sold | $189,900 | 0.0% | $99 / Sq Ft |
| 10/01/2020 10/01/20 | Pending | -- | -- | -- |
| 10/01/2020 10/01/20 | For Sale | $189,900 | +21.0% | $99 / Sq Ft |
| 11/05/2018 11/05/18 | Sold | $157,000 | -7.4% | $82 / Sq Ft |
| 09/04/2018 09/04/18 | Pending | -- | -- | -- |
| 09/04/2018 09/04/18 | For Sale | $169,500 | -- | $88 / Sq Ft |
Tax History Compared to Growth
Tax History
| Year | Tax Paid | Tax Assessment Tax Assessment Total Assessment is a certain percentage of the fair market value that is determined by local assessors to be the total taxable value of land and additions on the property. | Land | Improvement |
|---|---|---|---|---|
| 2024 | $2,482 | $22,534 | $3,024 | $19,510 |
| 2023 | $2,407 | $21,878 | $3,024 | $18,854 |
| 2022 | $2,345 | $21,241 | $3,024 | $18,217 |
| 2021 | $2,273 | $20,622 | $3,024 | $17,598 |
| 2020 | $2,187 | $18,519 | $3,024 | $15,495 |
| 2019 | $2,111 | $17,773 | $3,024 | $14,749 |
| 2018 | $1,612 | $14,792 | $2,340 | $12,452 |
| 2017 | $1,577 | $14,362 | $2,193 | $12,169 |
| 2016 | $1,526 | $13,944 | $2,112 | $11,832 |
| 2015 | $1,464 | $13,537 | $1,964 | $11,573 |
| 2014 | $1,435 | $13,143 | $1,680 | $11,463 |
Agents Affiliated with this Home
-
Brooke Chandler

Seller's Agent in 2020
Brooke Chandler
eXp Realty, LLC
(918) 810-2471
283 Total Sales
-
Steve Bullard

Buyer's Agent in 2020
Steve Bullard
McGraw, REALTORS
(918) 269-4240
82 Total Sales
-
Crystal Few
C
Seller's Agent in 2018
Crystal Few
eXp Realty, LLC (BO)
(918) 712-4310
20 Total Sales
-
April Vaughn

Buyer's Agent in 2018
April Vaughn
C21/First Choice Realty
(918) 696-1617
177 Total Sales
Map
Source: MLS Technology
MLS Number: 2036106
APN: 730001318
- 8101 Princeton St
- 8007 Princeton St
- 4904 E Galveston Place
- 500 S 25th St
- 13 S 193rd Ave E
- 2710 E Louisville St
- 1 E Highway 51
- 1209 S 29th St
- 1221 S 28th St
- 1405 E 83rd St S
- 0 County Line Street North N Unit 2536260
- 0 County Line Street North N Unit 2536254
- 0 County Line Street North N Unit 2533185
- 1300 S 30th St
- 2922 E Pittsburg St
- 1529 S 29th Ct
- 1521 S 31st St
- 2829 E Quincy St
- 0 County Line Rd
- 2010 Angus Dr

