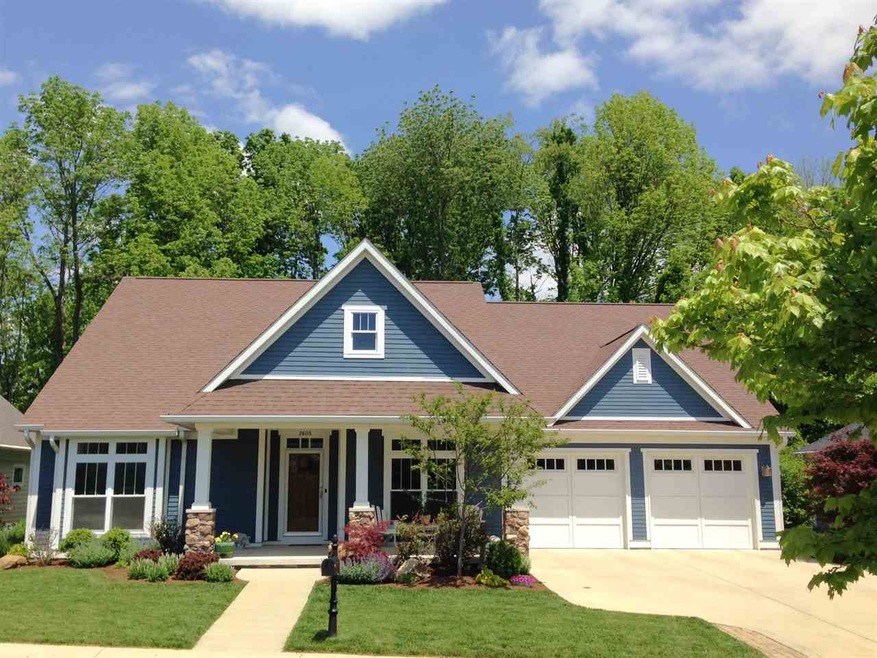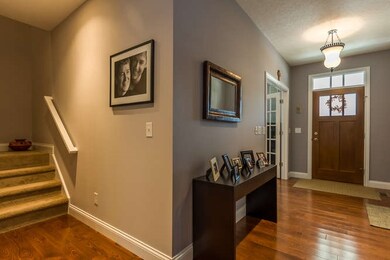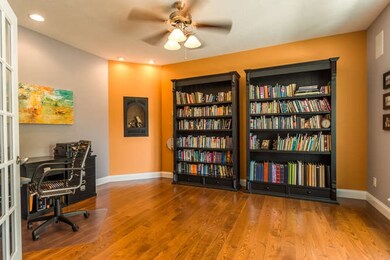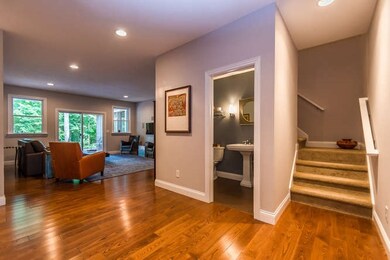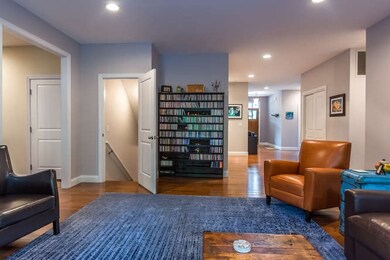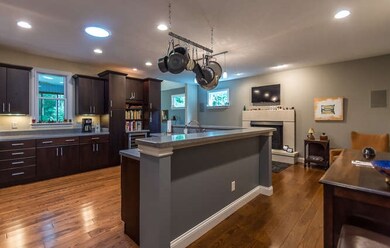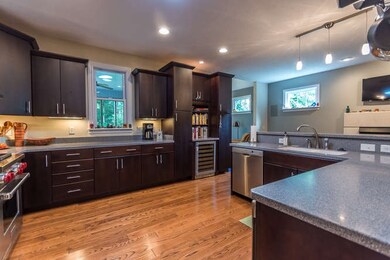2605 E Seminary Dr Bloomington, IN 47401
Renwick NeighborhoodEstimated Value: $698,540 - $826,000
Highlights
- Spa
- Primary Bedroom Suite
- Wooded Lot
- Binford Elementary School Rated A
- Fireplace in Kitchen
- 1-minute walk to Cathcart Park
About This Home
As of February 2018Custom, one-owner ranch home in Renwick! Primarily main level living with one upstairs bedroom and a small basement for storage and mechanicals. Cook's kitchen with Wolf dual-fuel range, Dacor hood, GE wine refrigerator and gas fireplace with custom limestone surround. The 3/4†Ash hardwood floors have just been beautifully refinished and there is Marmolium in the baths and laundry. Extra-large master bedroom closet opens into the laundry room. Whole house audio. Oversized two-car garage and attached potting shed. Fully fenced back yard with screen porch and a hot tub built into the large Trex deck. Beautiful wooded views. Lot 58 is the wooded lot behind the home with road frontage around the corner on Eva Hill Drive. This is a separate, .30-acre buildable lot that is being offered with the Seminary Drive home for $100,000. If the buyer of the home is not interested in the lot, it will be sold separately. The lot will not be sold prior to the house. The Renwick HOA documents can be found here: https://hallmarkrentals.com/homeowner_associations/view/renwick_neighborhood_association Seller is a licensed real estate agent in the State of Indiana.
Home Details
Home Type
- Single Family
Est. Annual Taxes
- $4,010
Year Built
- Built in 2007
Lot Details
- 0.25 Acre Lot
- Privacy Fence
- Landscaped
- Lot Has A Rolling Slope
- Wooded Lot
HOA Fees
- $21 Monthly HOA Fees
Parking
- 2 Car Attached Garage
- Garage Door Opener
Home Design
- Ranch Style House
- Planned Development
- Stone Exterior Construction
Interior Spaces
- Built-In Features
- Cathedral Ceiling
- Ceiling Fan
- 2 Fireplaces
- Gas Log Fireplace
- Pocket Doors
- Entrance Foyer
- Screened Porch
- Laundry on main level
Kitchen
- Eat-In Kitchen
- Breakfast Bar
- Kitchen Island
- Stone Countertops
- Utility Sink
- Disposal
- Fireplace in Kitchen
Flooring
- Wood
- Carpet
Bedrooms and Bathrooms
- 3 Bedrooms
- Primary Bedroom Suite
- Walk-In Closet
- Double Vanity
- Garden Bath
Partially Finished Basement
- Sump Pump
- Block Basement Construction
- Crawl Space
Home Security
- Carbon Monoxide Detectors
- Fire and Smoke Detector
Eco-Friendly Details
- Energy-Efficient Windows
- Energy-Efficient HVAC
- Energy-Efficient Insulation
- Energy-Efficient Thermostat
Utilities
- Forced Air Heating System
- High-Efficiency Furnace
- Heat Pump System
- Heating System Uses Gas
- Cable TV Available
Additional Features
- Spa
- Suburban Location
Listing and Financial Details
- Assessor Parcel Number 53-01-52-669-560.000-009
Community Details
Recreation
- Community Playground
Ownership History
Purchase Details
Home Financials for this Owner
Home Financials are based on the most recent Mortgage that was taken out on this home.Home Values in the Area
Average Home Value in this Area
Purchase History
| Date | Buyer | Sale Price | Title Company |
|---|---|---|---|
| Jonathan Michaelsen | $590,000 | -- | |
| Michaelsen Jonathan R | $590,000 | John Bethell Title Company Inc |
Mortgage History
| Date | Status | Borrower | Loan Amount |
|---|---|---|---|
| Previous Owner | Ellis Elizabeth K | $138,000 | |
| Previous Owner | Ellis Elizabeth Kay | $362,000 | |
| Previous Owner | Ellis Elizabeth Kay | $371,000 | |
| Previous Owner | Ellis Elizabeth Kay | $373,900 | |
| Previous Owner | Ellis Elizabeth Kay | $342,400 |
Property History
| Date | Event | Price | Change | Sq Ft Price |
|---|---|---|---|---|
| 02/28/2018 02/28/18 | Sold | $590,000 | +18.5% | $213 / Sq Ft |
| 01/17/2018 01/17/18 | Pending | -- | -- | -- |
| 01/08/2018 01/08/18 | For Sale | $498,000 | -- | $180 / Sq Ft |
Tax History Compared to Growth
Tax History
| Year | Tax Paid | Tax Assessment Tax Assessment Total Assessment is a certain percentage of the fair market value that is determined by local assessors to be the total taxable value of land and additions on the property. | Land | Improvement |
|---|---|---|---|---|
| 2024 | $7,720 | $670,900 | $130,000 | $540,900 |
| 2023 | $6,904 | $671,200 | $130,000 | $541,200 |
| 2022 | $6,904 | $621,100 | $130,000 | $491,100 |
| 2021 | $5,127 | $486,700 | $130,000 | $356,700 |
| 2020 | $4,990 | $472,300 | $130,000 | $342,300 |
| 2019 | $4,847 | $457,200 | $85,000 | $372,200 |
| 2018 | $4,128 | $389,100 | $85,000 | $304,100 |
| 2017 | $4,096 | $385,200 | $85,000 | $300,200 |
| 2016 | $4,010 | $376,700 | $85,000 | $291,700 |
| 2014 | $3,747 | $351,400 | $85,000 | $266,400 |
Map
Source: Indiana Regional MLS
MLS Number: 201800842
APN: 53-01-52-669-560.000-009
- 1630 S Hathaway Ct
- 1620 S Hathaway Ct Unit 37
- 1610 S Hathaway Ct
- 1600 S Hathaway Ct
- 1606 S Ira St
- 1600 S Ira St
- 2305 S Sussex Dr
- 1550 S Piazza Dr
- 1528 S Hathaway Ct
- 2120 E Arden Dr
- 3128 E Moores Pike
- 2131 E Meadowbluff Ct
- 2898 S Sare Rd
- 2238 E Cape Cod Dr
- 1404 S Sare Rd
- 1376 S College Mall Rd
- 2910 E Winston St
- 2226 E Cape Cod Dr
- 1368 S College Mall Rd
- 1364 S College Mall Rd
- 2609 E Seminary Dr
- 1891 S Renwick Blvd
- 2604 E Seminary Dr
- 1901 S Renwick Blvd
- 1901 S Eva Hill Dr
- 1905 S Renwick Blvd
- 2608 E Seminary Dr
- 1815 S Renwick Blvd
- 1909 S Renwick Blvd
- 1905 S Eva Hill Dr
- 1811 S Renwick Blvd
- 1917 S Eva Hill Dr
- 2617 E Nora Hill Dr
- 1913 S Eva Hill Dr
- 1909 S Eva Hill Dr
- 2613 E Nora Hill Dr
- 2621 E Nora Hill Dr
- 1921 S Eva Hill Dr
- 1913 S Renwick Blvd
- 1925 S Eva Hill Dr
