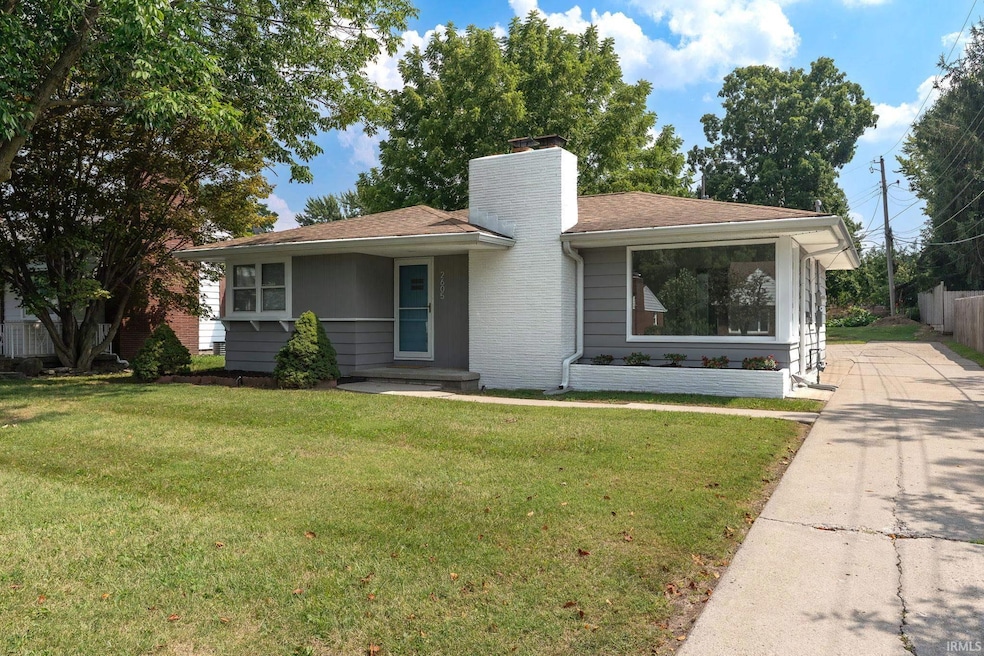
2605 Elizabeth St Lafayette, IN 47904
Sunnyside NeighborhoodEstimated payment $1,800/month
Highlights
- Popular Property
- Open Floorplan
- Backs to Open Ground
- Primary Bedroom Suite
- Ranch Style House
- Stone Countertops
About This Home
This home features 2 spacious bedrooms, an office/bonus room, 2 full baths, and a finished basement with abundant storage. Freshly painted walls and light oak LVP floors create a seamless modern look on the main level. The granite and stainless steel kitchen is perfect for entertaining guests or enjoying quiet evenings at home. Rest easy knowing the major updates are already taken care of, including a roof (2017), basement water management system (2018), gutters with stainless steel covers (2019), and HVAC (2020). Stepping out back, your options await with a covered carport and a partially fenced yard—ideal for extra parking or creating the outdoor living space you’ve been dreaming of.
Home Details
Home Type
- Single Family
Est. Annual Taxes
- $3,300
Year Built
- Built in 1955
Lot Details
- 8,276 Sq Ft Lot
- Lot Dimensions are 58x146
- Backs to Open Ground
- Partially Fenced Property
- Wood Fence
- Chain Link Fence
- Level Lot
Parking
- 1 Car Attached Garage
- Garage Door Opener
- Driveway
Home Design
- Ranch Style House
- Brick Exterior Construction
- Shingle Roof
- Rubber Roof
- Wood Siding
Interior Spaces
- Open Floorplan
- Built-in Bookshelves
- Ceiling Fan
- Gas Log Fireplace
- Double Pane Windows
- Living Room with Fireplace
- Laminate Flooring
- Fire and Smoke Detector
- Electric Dryer Hookup
Kitchen
- Breakfast Bar
- Walk-In Pantry
- Gas Oven or Range
- Stone Countertops
- Disposal
Bedrooms and Bathrooms
- 2 Bedrooms
- Primary Bedroom Suite
- 2 Full Bathrooms
- Separate Shower
Finished Basement
- Sump Pump
- Block Basement Construction
- Crawl Space
Eco-Friendly Details
- Energy-Efficient Appliances
- Energy-Efficient Lighting
Schools
- Murdock Elementary School
- Sunnyside/Tecumseh Middle School
- Jefferson High School
Utilities
- Forced Air Heating and Cooling System
- Heating System Uses Gas
Additional Features
- Covered Patio or Porch
- Suburban Location
Listing and Financial Details
- Assessor Parcel Number 79-07-22-306-005.000-004
Map
Home Values in the Area
Average Home Value in this Area
Tax History
| Year | Tax Paid | Tax Assessment Tax Assessment Total Assessment is a certain percentage of the fair market value that is determined by local assessors to be the total taxable value of land and additions on the property. | Land | Improvement |
|---|---|---|---|---|
| 2024 | $3,300 | $165,000 | $16,300 | $148,700 |
| 2023 | $1,412 | $157,600 | $16,300 | $141,300 |
| 2022 | $1,322 | $136,800 | $16,300 | $120,500 |
| 2021 | $1,088 | $119,100 | $16,300 | $102,800 |
| 2020 | $892 | $108,100 | $16,300 | $91,800 |
| 2019 | $763 | $100,100 | $12,000 | $88,100 |
| 2018 | $711 | $96,400 | $12,000 | $84,400 |
| 2017 | $639 | $92,300 | $12,000 | $80,300 |
| 2016 | $1,806 | $90,200 | $12,000 | $78,200 |
| 2014 | $1,766 | $88,200 | $12,000 | $76,200 |
| 2013 | $1,748 | $87,300 | $12,000 | $75,300 |
Property History
| Date | Event | Price | Change | Sq Ft Price |
|---|---|---|---|---|
| 08/24/2025 08/24/25 | Pending | -- | -- | -- |
| 08/21/2025 08/21/25 | For Sale | $279,900 | -- | $132 / Sq Ft |
Purchase History
| Date | Type | Sale Price | Title Company |
|---|---|---|---|
| Warranty Deed | $158,500 | None Listed On Document | |
| Warranty Deed | -- | -- |
Mortgage History
| Date | Status | Loan Amount | Loan Type |
|---|---|---|---|
| Previous Owner | $44,000 | New Conventional | |
| Previous Owner | $21,600 | New Conventional | |
| Previous Owner | $110,531 | New Conventional |
Similar Homes in Lafayette, IN
Source: Indiana Regional MLS
MLS Number: 202533411
APN: 79-07-22-306-005.000-004
- 528 Wellington Ct
- 530 N 28th St
- 2619 Salem St
- 2703 Sleepy Hollow Dr
- 60 Sunrise Dr
- 2711 Sleepy Hollow Dr
- 2131 Union St
- 120 Collins Dr
- 1002 N 21st St
- 907 N 20th St Unit 2
- 18 S 26th St
- 1834 Union St
- 1327 N 28th St
- 2905 Greenbush St
- 4373 Dockside Dr
- Lot #3 8941 Firefly Ln
- 1931 Morton St
- 500 S 31st St
- 1717 Whitcomb Ave
- 1706 Pierce St






