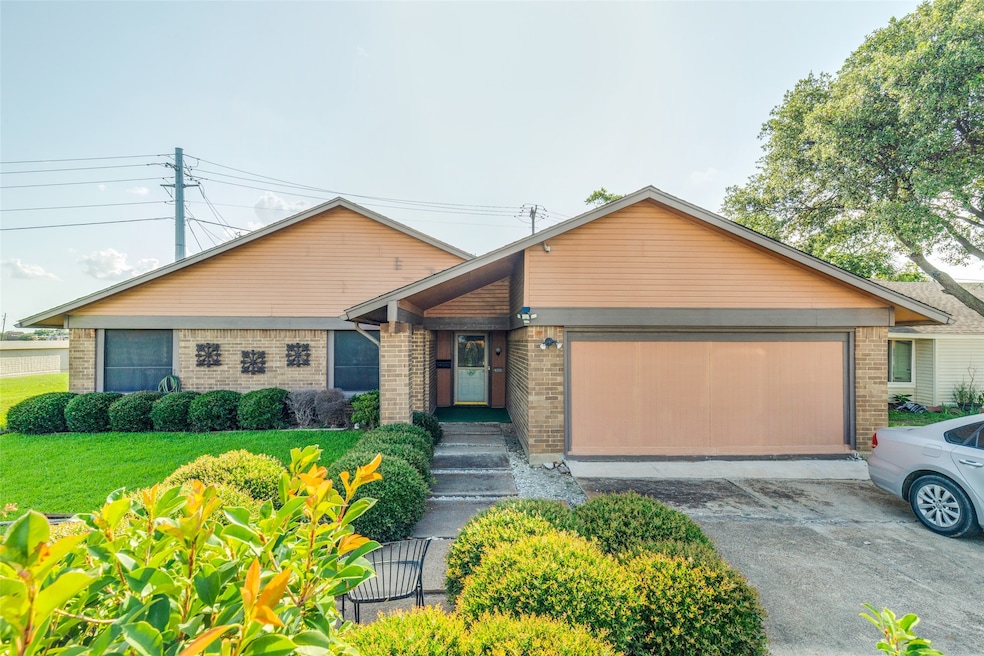
2605 Elk Grove Rd Carrollton, TX 75007
Rollingwood Estates NeighborhoodEstimated payment $2,216/month
Highlights
- Open Floorplan
- Ranch Style House
- Walk-In Closet
- Creekview High School Rated A
- Covered Patio or Porch
- Attic Fan
About This Home
Experience the allure of this charming 3-bedroom, 2-bathroom residence, nestled in the vibrant heart of Carrollton, within the enchanting Rollingwoods Estates community. Boasting a new roof and a transferable foundation warranty, this home offers not only peace of mind but also a canvas rich with potential. Envision the possibilities as you transform this lovingly maintained space into your dream haven, uniquely tailored to reflect your personality and style.
Having been cherished by its original owner, this property is poised to welcome new memories and updates, making it the perfect backdrop for your aspirations. With its inviting atmosphere and fantastic location, this home presents an incredible opportunity for first-time buyers to step into a community filled with charm and character. Don’t miss your chance to create a sanctuary that is truly your own!
Listing Agent
United Real Estate Brokerage Phone: 972-342-2932 License #0197208 Listed on: 06/26/2025

Home Details
Home Type
- Single Family
Est. Annual Taxes
- $6,317
Year Built
- Built in 1970
Lot Details
- 8,542 Sq Ft Lot
- Lot Dimensions are 70x122
- Fenced
Home Design
- Ranch Style House
- Brick Exterior Construction
- Composition Roof
Interior Spaces
- 1,613 Sq Ft Home
- Open Floorplan
- Living Room with Fireplace
- Carpet
- Attic Fan
Kitchen
- Electric Range
- Microwave
Bedrooms and Bathrooms
- 3 Bedrooms
- Walk-In Closet
- 2 Full Bathrooms
Laundry
- Dryer
- Washer
Outdoor Features
- Covered Patio or Porch
Schools
- Thompson Elementary School
- Creekview High School
Utilities
- Central Air
- Heating Available
- Vented Exhaust Fan
- Underground Utilities
- High Speed Internet
Community Details
- Rollingwood Estates 2 Rev Subdivision
Listing and Financial Details
- Legal Lot and Block 4 / c
- Assessor Parcel Number 14097500030040000
Map
Home Values in the Area
Average Home Value in this Area
Tax History
| Year | Tax Paid | Tax Assessment Tax Assessment Total Assessment is a certain percentage of the fair market value that is determined by local assessors to be the total taxable value of land and additions on the property. | Land | Improvement |
|---|---|---|---|---|
| 2025 | $957 | $307,320 | $67,500 | $239,820 |
| 2024 | $957 | $307,320 | $67,500 | $239,820 |
| 2023 | $880 | $296,180 | $54,000 | $242,180 |
| 2022 | $5,768 | $253,550 | $45,000 | $208,550 |
| 2021 | $5,165 | $215,210 | $45,000 | $170,210 |
| 2020 | $5,342 | $215,210 | $45,000 | $170,210 |
| 2019 | $5,563 | $212,190 | $40,500 | $171,690 |
| 2018 | $5,077 | $192,480 | $36,000 | $156,480 |
| 2017 | $3,401 | $128,340 | $27,000 | $101,340 |
| 2016 | $3,401 | $128,340 | $27,000 | $101,340 |
| 2015 | $1,525 | $123,270 | $27,000 | $96,270 |
| 2014 | $1,525 | $116,940 | $27,000 | $89,940 |
Property History
| Date | Event | Price | Change | Sq Ft Price |
|---|---|---|---|---|
| 08/01/2025 08/01/25 | Pending | -- | -- | -- |
| 07/27/2025 07/27/25 | Price Changed | $310,000 | -7.5% | $192 / Sq Ft |
| 06/26/2025 06/26/25 | For Sale | $335,000 | -- | $208 / Sq Ft |
Similar Homes in Carrollton, TX
Source: North Texas Real Estate Information Systems (NTREIS)
MLS Number: 20981676
APN: 14097500030040000
- 2003 Deerfield Dr
- 2007 Shenandoah Dr
- 2015 Shenandoah Dr
- 2103 Bordeaux Dr
- 2514 Canterbury Dr
- 2504 Scott Mill Rd
- 2023 Brentwood Ln
- 1803 N Crest
- 1630 Millview Place
- 2126 Versailles Dr
- 1805 Haymeadow
- 2707 Colonial Dr
- 2105 Tampico Dr
- 2136 Tampico Dr
- 1907 Sunridge Rd
- 1609 Blackstone Dr
- 2049 Clubview Dr
- 2022 Clubridge Dr
- 2203 Placid Dr
- 1830 Woodbury






