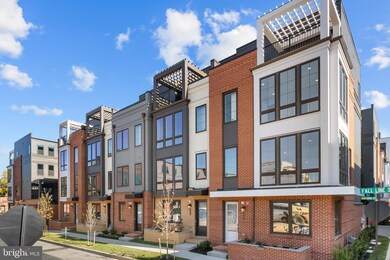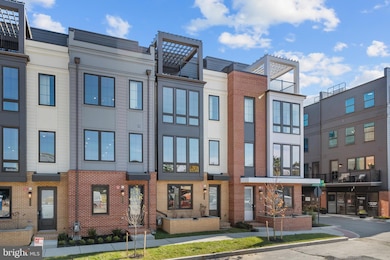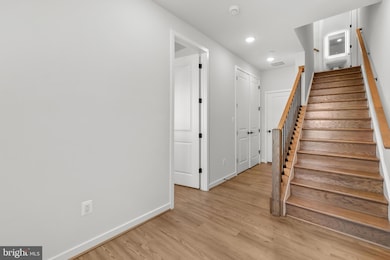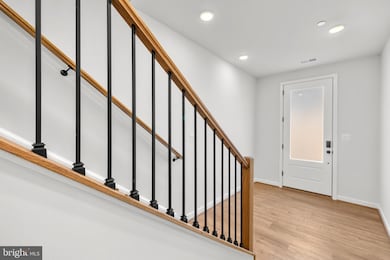2605 Fall Line St Alexandria, VA 22301
Del Ray NeighborhoodEstimated payment $8,381/month
Highlights
- Popular Property
- Rooftop Deck
- Panoramic View
- New Construction
- Gourmet Kitchen
- 5-minute walk to Mount Jefferson Park and Greenway
About This Home
Del Ray Corner at Oakville – Luxury Move-In Ready New Construction! Just in time for the holidays—don’t miss this rare opportunity to own a brand new, move-in ready luxury home at Del Ray Corner at Oakville. Built by TriPointe Homes, this residence showcases designer finishes, exceptional craftsmanship, and over $100K in upgrades to match the model home. Enjoy a premier Alexandria location—steps from the new Potomac Yard Metro, close to Old Town Alexandria, Del Ray, Amazon HQ, major employers, and just minutes to D.C. Highlights include:
Expansive open-concept design with tall ceilings and abundant natural light. Tons of recessed lights, tall windows, beautiful paint on walls, driftwood style flooring, upgraded cabinets with all the bells and whistler, large pantry, and more.
Rooftop terrace with pergola, gas grill connection, and hose connection
EV-ready garage with dedicated plug (for electric)
Designer kitchen with stainless steel appliances, farmhouse sink & large island
Custom built-ins and sleek gas fireplace with stone surround in the living area
Prewired wall connections for TVs in main living spaces
Main-level deck with hardwired gas grill hookup and hose connection
Primary suite with spa-inspired bath and walk-in shower, tall vanities, and lighted mirrors
Flexible entry-level suite ideal for home office, guest suite, or fitness room
Loft-level guest suite or for whatever you want to use it for
Tons of other upgrades. Complete list is available. Perfectly positioned near trails, parks, shopping, dining, and major commuter routes, this home combines luxury living with unmatched convenience. Shows like the model home—ready for immediate move-in! This home is very near new restaurants, metro station, bike trails, walking paths, and more!
This community is completely sold out, even the model home went under contract this week. Mortgage savings may be available for buyers of this listing
Listing Agent
Delaine Campbell
(703) 932-6542 DELAINE@DELAINESELLS.COM Redfin Corporation License #0225091361 Listed on: 10/31/2025

Open House Schedule
-
Saturday, November 01, 20251:00 to 4:00 pm11/1/2025 1:00:00 PM +00:0011/1/2025 4:00:00 PM +00:00Add to Calendar
-
Sunday, November 02, 20251:00 to 4:00 pm11/2/2025 1:00:00 PM +00:0011/2/2025 4:00:00 PM +00:00Add to Calendar
Townhouse Details
Home Type
- Townhome
Est. Annual Taxes
- $4,673
Year Built
- Built in 2025 | New Construction
Lot Details
- 1,070 Sq Ft Lot
- Southwest Facing Home
- Property is in excellent condition
HOA Fees
- $250 Monthly HOA Fees
Parking
- 2 Car Direct Access Garage
- Rear-Facing Garage
- Garage Door Opener
Property Views
- Panoramic
- City
Home Design
- Contemporary Architecture
- Slab Foundation
Interior Spaces
- 2,682 Sq Ft Home
- Property has 4 Levels
- Open Floorplan
- Built-In Features
- Ceiling Fan
- Recessed Lighting
- Fireplace With Glass Doors
- Gas Fireplace
- Double Pane Windows
- Vinyl Clad Windows
- Insulated Windows
- Double Hung Windows
- Window Screens
- Dining Area
Kitchen
- Gourmet Kitchen
- Breakfast Area or Nook
- Built-In Self-Cleaning Oven
- Cooktop with Range Hood
- Built-In Microwave
- Ice Maker
- Dishwasher
- Stainless Steel Appliances
- Kitchen Island
- Upgraded Countertops
- Disposal
Flooring
- Tile or Brick
- Ceramic Tile
- Luxury Vinyl Plank Tile
Bedrooms and Bathrooms
- En-Suite Bathroom
- Walk-In Closet
- Bathtub with Shower
- Walk-in Shower
Laundry
- Laundry on upper level
- Washer and Dryer Hookup
Home Security
Eco-Friendly Details
- Energy-Efficient Windows
Outdoor Features
- Rooftop Deck
- Exterior Lighting
Utilities
- Forced Air Heating and Cooling System
- Vented Exhaust Fan
- Underground Utilities
- Natural Gas Water Heater
- Municipal Trash
- Multiple Phone Lines
- Cable TV Available
Listing and Financial Details
- Tax Lot 702
- Assessor Parcel Number 025.03-02-77
Community Details
Overview
- $500 Capital Contribution Fee
- Association fees include common area maintenance, lawn care front, lawn care rear, lawn care side, lawn maintenance, management, reserve funds, road maintenance, snow removal, trash
- $70 Other One-Time Fees
- Del Ray Corner At Oakville HOA
- Built by TRI POINTE HOMES
- Del Ray Subdivision, Flynn Floorplan
Additional Features
- Common Area
- Fire and Smoke Detector
Map
Home Values in the Area
Average Home Value in this Area
Tax History
| Year | Tax Paid | Tax Assessment Tax Assessment Total Assessment is a certain percentage of the fair market value that is determined by local assessors to be the total taxable value of land and additions on the property. | Land | Improvement |
|---|---|---|---|---|
| 2025 | $4,673 | $475,000 | $475,000 | -- |
| 2024 | $4,673 | $400,000 | $400,000 | $0 |
Property History
| Date | Event | Price | List to Sale | Price per Sq Ft |
|---|---|---|---|---|
| 10/31/2025 10/31/25 | For Sale | $1,479,000 | -- | $551 / Sq Ft |
Purchase History
| Date | Type | Sale Price | Title Company |
|---|---|---|---|
| Special Warranty Deed | $2,071,792 | Chicago Title |
Source: Bright MLS
MLS Number: VAAX2051282
APN: 025.03-02-77
- Huntly Plan at Del Ray Corner At Oakville
- Bryce Plan at Del Ray Corner At Oakville
- Flynn Plan at Del Ray Corner At Oakville
- 317 Calvert Ave
- 313 Calvert Ave
- 401 Hume Ave Unit A
- 297 E Raymond Ave
- 403a Hume Ave Unit A
- 701 Swann Ave Unit 508
- 701 Swann Ave Unit 103
- 701 Swann Ave Unit 507
- 620 Mckenzie Ave
- 508 E Custis Ave Unit A
- 2215 Richmond Hwy Unit 101
- 737 Swann Ave Unit 504
- 2102 Main Line Blvd
- 2713 Mount Vernon Ave
- 309 Wesmond Dr
- 710 Diamond Ave
- 117 E Glebe Rd Unit B
- 451 Swann Ave
- 615 Swann Ave
- 650 Maskell St
- 701 Swann Ave Unit 103
- 2402 Main Line Blvd
- 2900 Main Line Blvd
- 2205 Richmond Hwy Unit 101
- 737 Swann Ave Unit 308
- 731 Seaton Ave Unit FL3-ID598
- 731 Seaton Ave Unit FL4-ID604
- 731 Seaton Ave
- 620 E Howell Ave Unit 101
- 109 E Glebe Rd
- 307 Evans Ln Unit ID1014216P
- 3277 Montrose Ave Unit ID1014206P
- 109 E Glebe Rd Unit C
- 1828 Potomac Greens Dr
- 3061 Mount Vernon Ave
- 107A DEL RAY E Alexandria Ave
- 149 Wesmond Dr






