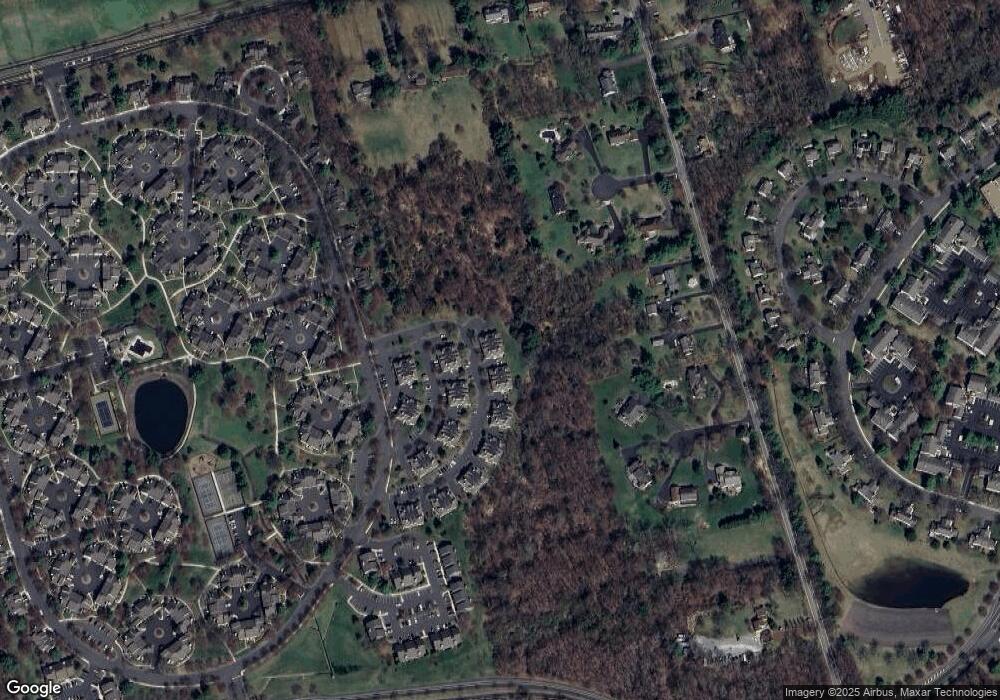2605 Hemlock Pl Ondo Bernards Twp., NJ 07920
1
Bed
2
Baths
1,312
Sq Ft
--
Built
About This Home
This home is located at 2605 Hemlock Pl Ondo, Bernards Twp., NJ 07920. 2605 Hemlock Pl Ondo is a home located in Somerset County with nearby schools including Liberty Corner Elementary School, William Annin Middle School, and Ridge High School.
Create a Home Valuation Report for This Property
The Home Valuation Report is an in-depth analysis detailing your home's value as well as a comparison with similar homes in the area
Home Values in the Area
Average Home Value in this Area
Tax History Compared to Growth
Map
Nearby Homes
- 2305 Privet Way
- 7 Chestnut Ct
- 23 Hampton Ct
- 227 Arrowood Way
- 242 Alexandria Way
- 138 Alexandria Way Condo Unit 138
- 1 Potomac Dr Condo
- 49 Alexandria Way Unit 5
- 71 Alexandria Way Unit 3
- 103 Potomac Dr
- 21 Alexandria Way
- 176 Potomac Dr
- 168 Potomac Dr Condo Unit 168
- 138 Potomac Dr Condo
- 192 Potomac Dr Condo Unit 192
- 67 Woodward Ln
- 41 Smithfield Ct Unit 5
- 279 English Place
- 267 English Place
- 22 Woodward Ln
- 2204 Privet Way Unit 2204
- 2605 Hemlock Place
- 2201 Privet Way
- 2602 Hemlock Place Unit 2602
- 2205 Privet Way
- 2603 Hemlock Place
- 2601 Hemlock Place
- 2203 Privet Way
- 2604 Hemlock Place
- 2606 Hemlock Place Unit 2606
- 2706 Hemlock Place
- 2304 Privet Way
- 2306 Privet Way
- 2703 Hemlock Place
- 2701 Hemlock Place
- 2301 Privet Way
- 2302 Privet Way
- 2702 Hemlock Place
- 2303 Privet Way
- 2003 Rose Ct Unit 2003
