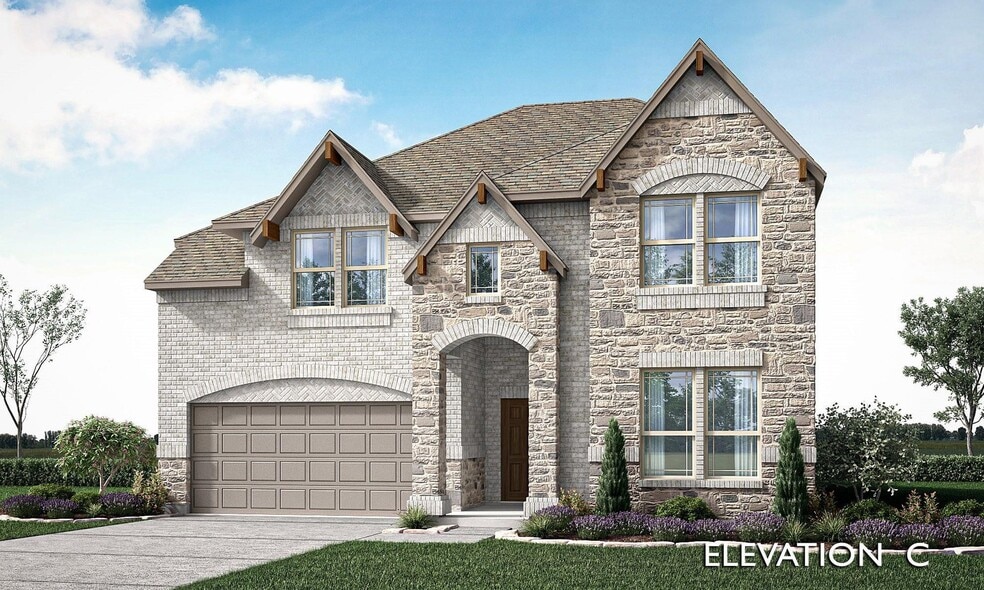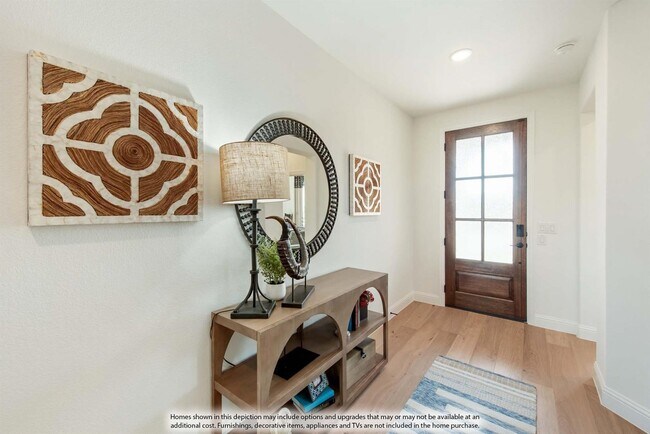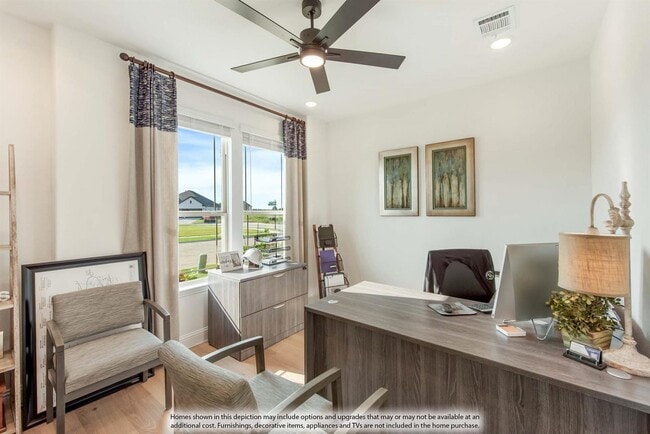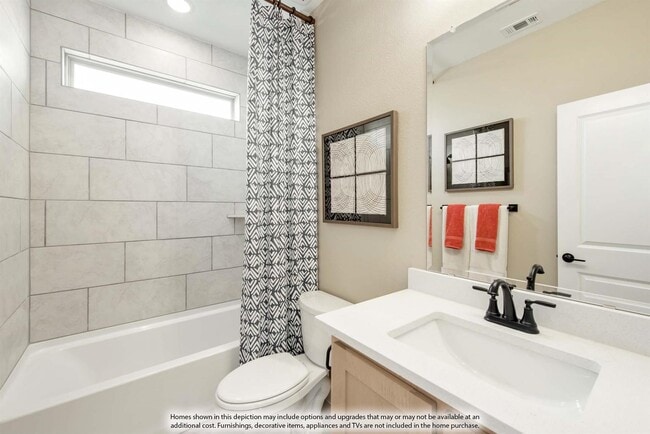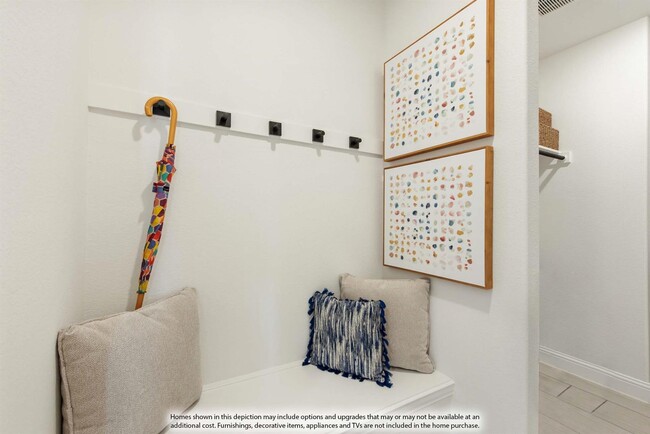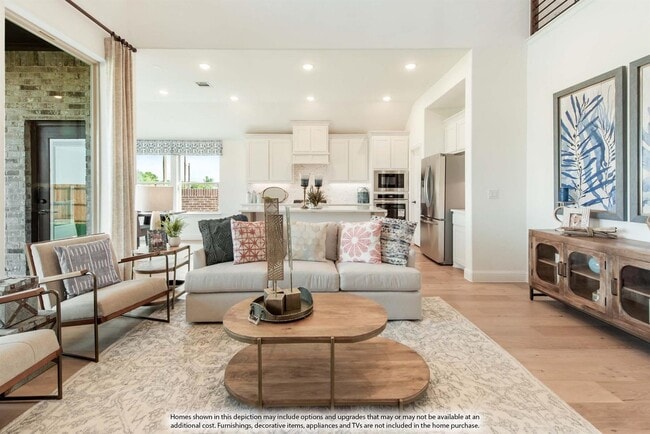
Estimated payment $3,278/month
Highlights
- New Construction
- Vaulted Ceiling
- Mud Room
- North Joshua Elementary School Rated A
- Planned Social Activities
- Community Pool
About This Home
Start 2026 in style with this Brand-New Bloomfield Violet IV, offering 5 bedrooms, 4 baths and an oversized 3-car garage with a deep, extended bay—perfect for a long pickup truck or bonus storage area. This spacious two-story includes a luxury primary suite and guest room on the first floor, plus 3 bedrooms upstairs (including an ensuite), a game room and a media room for ultimate entertaining. The pool-sized backyard features a large, covered patio with gas drop—ideal for outdoor gatherings. The upgraded brick and stone exterior boasts an 8’ Mahogany front door with glass, cedar garage door, lush landscaping and stone border. Inside, enjoy a warm transitional greige color palette accented by a direct vent. stacked stone fireplace with a rustic rough cedar mantel, hardwood flooring in downstairs living areas, plush carpet in bedrooms and upstairs with designer floor and wall tilework in baths and utility room. The deluxe kitchen impresses with classic natural-stained raised panel cabinets with pulls, exotic quartz countertops, built-in Professional Series stainless appliances, 5-burner GAS cooktop, convection ovens with Air Fry features, wood vent hood, stainless single-bowl sink, trash drawer, pendant lights and designer subway backsplash. Additional upgrades include quartz tops in all baths, Smart Home features, 2” faux wood blinds, full rain gutters, 6’ stained wood fence with metal posts, 2 gates and numerous energy efficiency features such as a tankless water heater...
Builder Incentives
Quick Move-in Homes: Price reductions + 2.5% financing & Title Policy. To-Be-Built: $20k–$40k Flex Funds + same incentives. Terms apply, must use preferred lender and BH Title. Incentives may be applied to FREE Fixed Rate or 2/1 Buydown. Exp 10/31/25
Sales Office
| Monday |
10:00 AM - 7:00 PM
|
| Tuesday |
10:00 AM - 7:00 PM
|
| Wednesday |
10:00 AM - 7:00 PM
|
| Thursday |
10:00 AM - 7:00 PM
|
| Friday |
10:00 AM - 7:00 PM
|
| Saturday |
10:00 AM - 7:00 PM
|
| Sunday |
12:00 PM - 7:00 PM
|
Home Details
Home Type
- Single Family
Parking
- 3 Car Garage
Home Design
- New Construction
Interior Spaces
- 2-Story Property
- Vaulted Ceiling
- Pendant Lighting
- Fireplace
- Mud Room
Kitchen
- Breakfast Area or Nook
- Convection Oven
Bedrooms and Bathrooms
- 5 Bedrooms
- Walk-In Closet
- 4 Full Bathrooms
Outdoor Features
- Covered Patio or Porch
Community Details
Overview
- Property has a Home Owners Association
- Greenbelt
Amenities
- Planned Social Activities
Recreation
- Community Playground
- Community Pool
- Recreational Area
- Trails
Map
Other Move In Ready Homes in Parks at Panchasarp Farms - 55-60
About the Builder
- 2608 Lila St
- 2605 Steve St
- 2609 Steve St
- 2613 Lee St
- 333 Tony St
- The Parks at Panchasarp Farms Phase 2
- Parks at Panchasarp Farms
- Parks at Panchasarp Farms - 65
- Parks at Panchasarp Farms - 55-60
- 2713 Richard St
- 116 Country Vista Cir
- 541 Bonnards Peak Rd
- 392 Clubhouse Dr
- 397 Clubhouse Dr
- 2629 River Bank
- 10832 County Road 1020
- Mountain Valley - The Preserve
- Shannon Creek
- 10212 Belle Oak Ct
- 11005 County Road 1020
