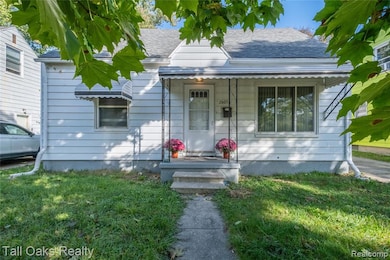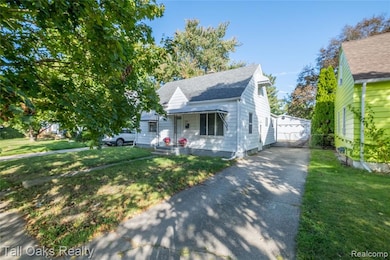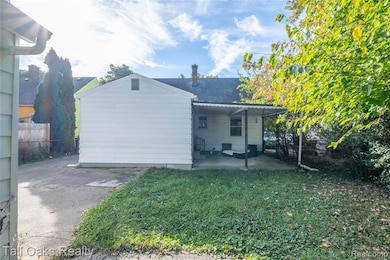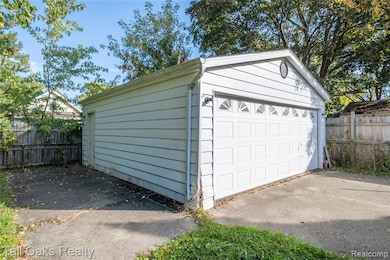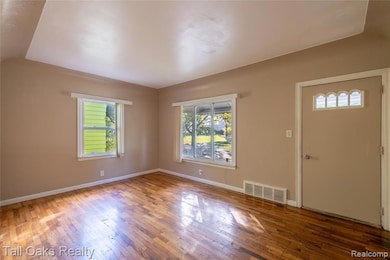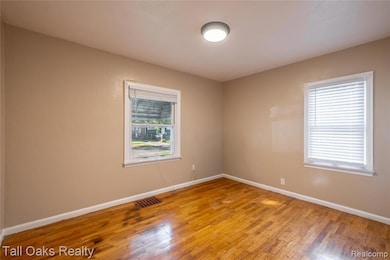2605 Nebraska Ave Flint, MI 48506
Eastside NeighborhoodEstimated payment $574/month
Total Views
4,947
3
Beds
1
Bath
1,125
Sq Ft
$80
Price per Sq Ft
Highlights
- Cape Cod Architecture
- 2 Car Detached Garage
- Forced Air Heating System
- No HOA
About This Home
This charming 3-bedroom home features original hardwood floors and many updates throughout. The bathroom has been nicely updated, and the furnace is only 1 year old. Outside, you’ll find a fenced backyard, a covered patio, and a 2-car garage.
Home Details
Home Type
- Single Family
Est. Annual Taxes
Year Built
- Built in 1948
Lot Details
- 4,792 Sq Ft Lot
- Lot Dimensions are 45x105
- Back Yard Fenced
Parking
- 2 Car Detached Garage
Home Design
- Cape Cod Architecture
- Block Foundation
- Asphalt Roof
Interior Spaces
- 1,125 Sq Ft Home
- 1.5-Story Property
- Free-Standing Electric Oven
- Unfinished Basement
Bedrooms and Bathrooms
- 3 Bedrooms
- 1 Full Bathroom
Laundry
- Dryer
- Washer
Location
- Ground Level
Utilities
- Forced Air Heating System
- Heating System Uses Natural Gas
- Natural Gas Water Heater
Community Details
- No Home Owners Association
- Leesdale Subdivision
Listing and Financial Details
- Assessor Parcel Number 4108279015
Map
Create a Home Valuation Report for This Property
The Home Valuation Report is an in-depth analysis detailing your home's value as well as a comparison with similar homes in the area
Home Values in the Area
Average Home Value in this Area
Tax History
| Year | Tax Paid | Tax Assessment Tax Assessment Total Assessment is a certain percentage of the fair market value that is determined by local assessors to be the total taxable value of land and additions on the property. | Land | Improvement |
|---|---|---|---|---|
| 2025 | $1,187 | $18,600 | $0 | $0 |
| 2024 | $1,068 | $17,300 | $0 | $0 |
| 2023 | $966 | $16,200 | $0 | $0 |
| 2022 | $0 | $11,900 | $0 | $0 |
| 2021 | $978 | $12,000 | $0 | $0 |
| 2020 | $902 | $11,800 | $0 | $0 |
| 2019 | $883 | $9,500 | $0 | $0 |
| 2018 | $885 | $10,600 | $0 | $0 |
| 2017 | $862 | $0 | $0 | $0 |
| 2016 | $857 | $0 | $0 | $0 |
| 2015 | -- | $0 | $0 | $0 |
| 2014 | -- | $0 | $0 | $0 |
| 2012 | -- | $12,600 | $0 | $0 |
Source: Public Records
Property History
| Date | Event | Price | List to Sale | Price per Sq Ft | Prior Sale |
|---|---|---|---|---|---|
| 10/27/2025 10/27/25 | Price Changed | $90,000 | -5.3% | $80 / Sq Ft | |
| 10/15/2025 10/15/25 | For Sale | $95,000 | +26.7% | $84 / Sq Ft | |
| 10/13/2023 10/13/23 | Sold | $75,000 | -6.1% | $67 / Sq Ft | View Prior Sale |
| 09/22/2023 09/22/23 | Pending | -- | -- | -- | |
| 09/06/2023 09/06/23 | Price Changed | $79,900 | -3.6% | $71 / Sq Ft | |
| 08/28/2023 08/28/23 | For Sale | $82,900 | -- | $74 / Sq Ft |
Source: Realcomp
Purchase History
| Date | Type | Sale Price | Title Company |
|---|---|---|---|
| Warranty Deed | $75,000 | Cislo Title | |
| Quit Claim Deed | $7,500 | None Available | |
| Land Contract | -- | None Available | |
| Quit Claim Deed | $6,000 | None Available |
Source: Public Records
Mortgage History
| Date | Status | Loan Amount | Loan Type |
|---|---|---|---|
| Open | $56,250 | New Conventional | |
| Closed | $0 | Seller Take Back |
Source: Public Records
Source: Realcomp
MLS Number: 20251045706
APN: 41-08-279-015
Nearby Homes
- 2426 Missouri Ave
- 2433 Missouri Ave
- 2610 Pennsylvania Ave
- 2301 Missouri Ave
- 301 Chandler St
- 1510 N Vernon Ave
- 406 S Lynch St
- 1501 Arlington Ave
- 1622 Arlington Ave
- 1318 Cronk Ave
- 524 S Lynch St
- 605 S Lynch St
- 618 S Meade St
- 622 Chalmers St
- 1220 Minnesota Ave
- 2131 Windemere Ave
- 1644 Pennsylvania Ave
- 2208 Windemere Ave
- 2202 Windemere Ave
- 2211 Torrance St
- 1414 N Lynch #2 St
- 1414 N Lynch #1 St
- 1733 Kansas Ave
- 3514 Dale Ave
- 3202 Western Rd
- 915 E Court #206 St Unit 206
- 522 Crapo St
- 2138 N Center Rd
- 1701 Park St
- 3901 N Averill Ave Unit 107
- 901 F J McCree Dr
- 310 E 3rd St
- 224 E Court St
- 3102 Fox Cir
- 3641 Providence St
- 1950 Eckley Ave
- 1201 Saginaw St
- 607 E 2nd Ave
- 1930 Woodslea Dr
- 318 W 2nd St

