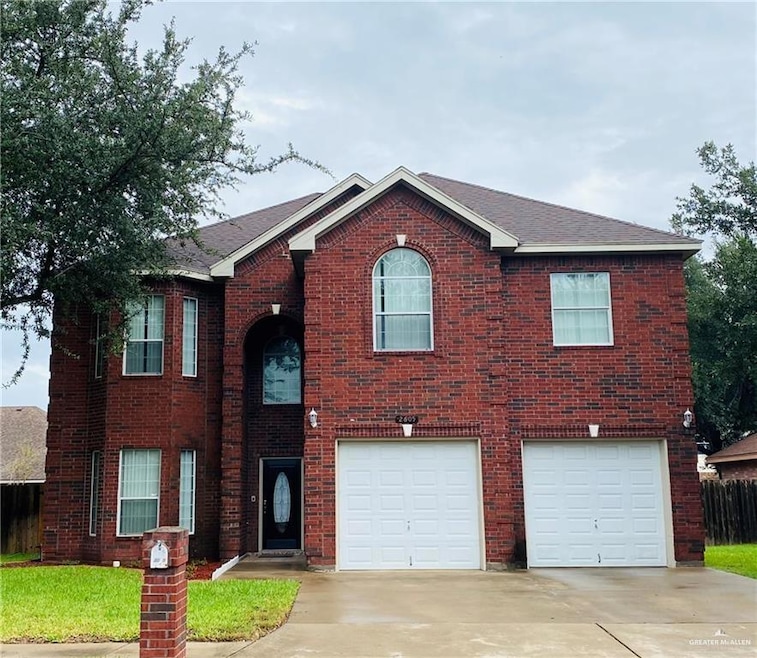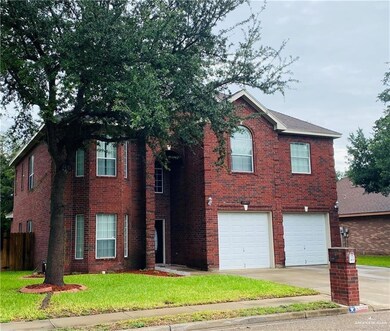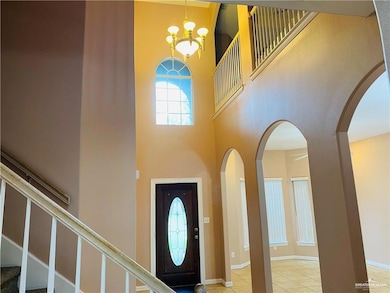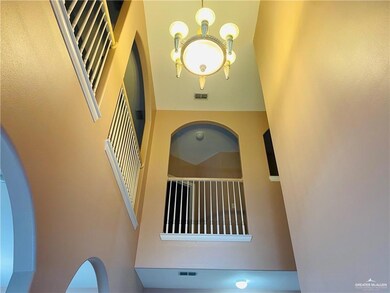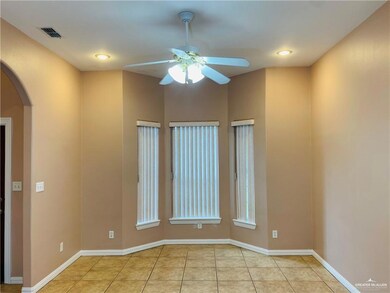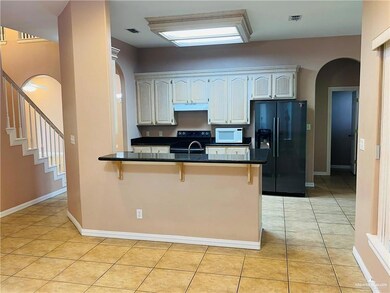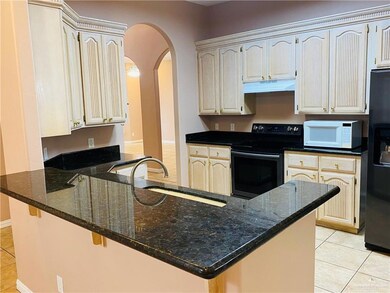2605 Norma Dr Mission, TX 78574
Highlights
- Mature Trees
- Jetted Soaking Tub and Separate Shower in Primary Bathroom
- No HOA
- Sharyland North Junior High School Rated A
- High Ceiling
- Covered Patio or Porch
About This Home
Welcome to Woodcrest Estates located in the highly sought-after Sharyland ISD. This spacious two-story home offers approximately 3,280 square feet of living space featuring 5 bedrooms and 3.5 bathrooms. The floor plan includes a grand two-story foyer, a large living area, formal dining room, and a well-designed kitchen ideal for everyday living or entertaining.
One bedroom may be used as a home office, or guest suite. The home also features new carpet upstairs, a central vacuum system, and ample storage throughout the house.
Exterior amenities include a covered patio, sprinkler system, and a landscaped yard. Conveniently located near top-rated schools, shopping, and dining. No HOA.
Open House Schedule
-
Saturday, February 07, 20261:00 am to 3:00 pm2/7/2026 1:00:00 AM +00:002/7/2026 3:00:00 PM +00:00Add to Calendar
Home Details
Home Type
- Single Family
Year Built
- Built in 2003
Lot Details
- 8,516 Sq Ft Lot
- Sprinkler System
- Mature Trees
Parking
- 2 Car Attached Garage
- Front Facing Garage
- Garage Door Opener
Interior Spaces
- 3,282 Sq Ft Home
- 2-Story Property
- Central Vacuum
- High Ceiling
- Ceiling Fan
- Entrance Foyer
- Fire and Smoke Detector
Bedrooms and Bathrooms
- 5 Bedrooms
- Walk-In Closet
- Dual Vanity Sinks in Primary Bathroom
- Jetted Soaking Tub and Separate Shower in Primary Bathroom
- Spa Bath
Laundry
- Laundry Room
- Washer and Dryer Hookup
Schools
- Wernecke Elementary School
- Sharyland North Junior Middle School
- Sharyland Pioneer High School
Additional Features
- Covered Patio or Porch
- Central Heating and Cooling System
Listing and Financial Details
- Security Deposit $2,500
- Property Available on 11/5/25
- Tenant pays for cable TV, electricity, sewer, trash collection, water, yard maintenance
- 12 Month Lease Term
- $45 Application Fee
- Assessor Parcel Number W732000000004600
Community Details
Overview
- No Home Owners Association
- Woodcrest Estates Subdivision
Pet Policy
- No Pets Allowed
Map
Property History
| Date | Event | Price | List to Sale | Price per Sq Ft |
|---|---|---|---|---|
| 02/05/2026 02/05/26 | Price Changed | $2,300 | -8.0% | $1 / Sq Ft |
| 01/02/2026 01/02/26 | Price Changed | $2,500 | -7.4% | $1 / Sq Ft |
| 12/02/2025 12/02/25 | Price Changed | $2,700 | -6.9% | $1 / Sq Ft |
| 11/05/2025 11/05/25 | For Rent | $2,900 | -- | -- |
Source: Greater McAllen Association of REALTORS®
MLS Number: 486144
APN: W7320-00-000-0046-00
- 2700 Norma Dr
- 2803 Nicole Dr
- 2902 Hackberry Ave
- 3108 Hackberry Ave
- 2706 E 28th St
- 2413 E 29th St
- 5104 W Highland Ave
- 2611 E Solar Dr
- 2609 E Solar Dr
- 2508 E Solar Dr
- 2606 E Solar Dr
- 2913 N 51st St
- 2921 N 51st St
- 2908 N 51st St
- 0 N Shary Rd
- 605 N Shary Rd
- 2504 E 25th St
- 8104 N 50th St
- 8100 N 50th St
- 2922 N 50th Ln
- 2606 Nicole St
- 5105 W Highland Ave
- 2508 E Solar Dr
- 2507 Ana Regina St
- 2921 N 51st St
- 4933 Upas St
- 4800 La Vista St
- 4221 La Vista Ave W Unit 2
- 4217 La Vista Ave Unit 2
- 3206 W San Luis Cir
- 2013 N 47th St
- 2608 Flamingo Ave
- 2115 E 29th St
- 2200 E 27th St
- 2400 Harmony Ln Unit B
- 2001 N 46th St
- 2304 N 45th St
- 2801 Stablewood
- 2803 Stablewood
- 2705 Mimosa St Unit 8
