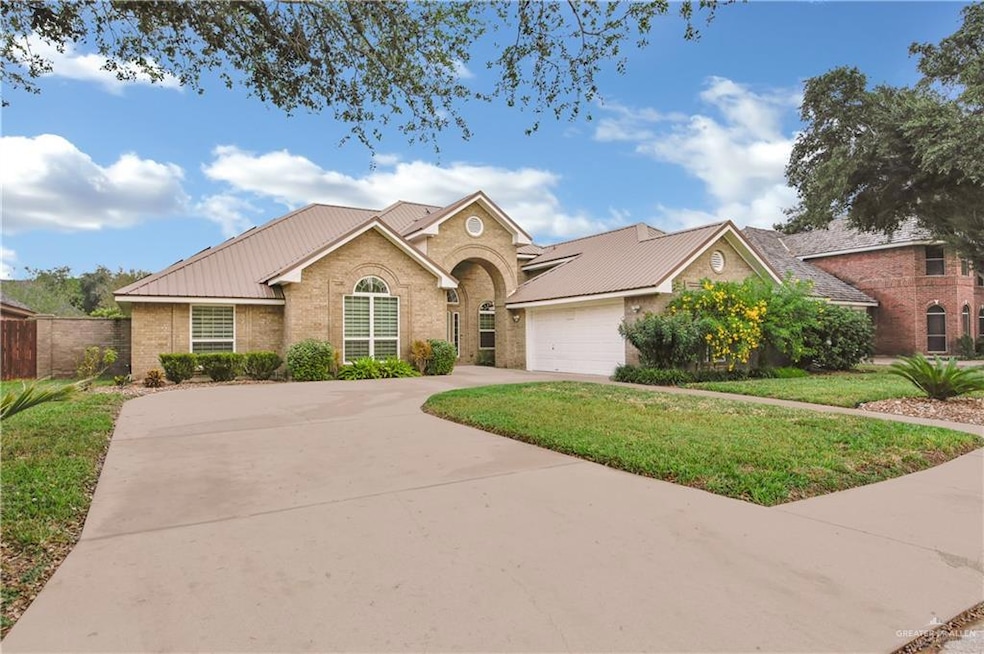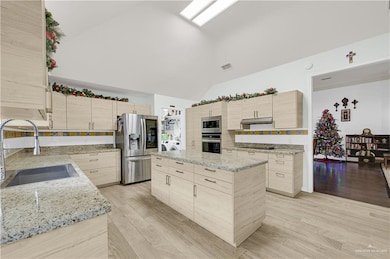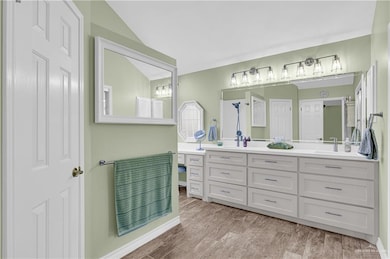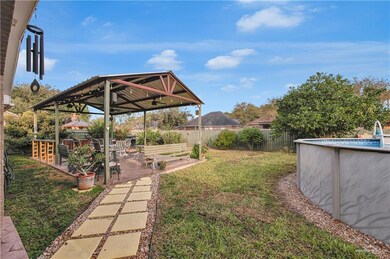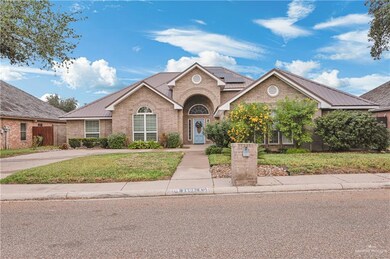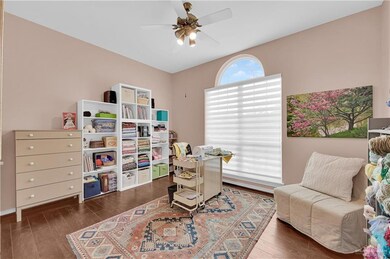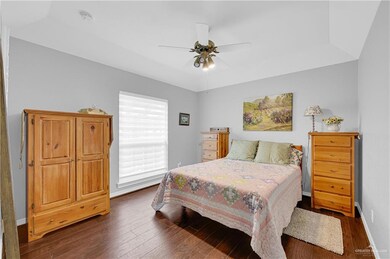2605 Ponderosa Dr Mission, TX 78572
Estimated payment $2,795/month
Highlights
- Above Ground Pool
- Mature Trees
- High Ceiling
- Romulo D. Martinez Elementary School Rated A-
- Wood Flooring
- Granite Countertops
About This Home
Taylor rd, Prime Mission location. You will be amazed at this beautiful 4 bedroom, 2 bathroom home located in a lovely tree-filled neighborhood just a short stroll from Bannworth park. Perfect for large gatherings of family and friends, this thoroughly updated and move in ready home offers a open floor plan with a formal living and dining area and a large kitchen with granite countertops and family room. New kitchen cabinets with adjustable shelves let you modify storage for your purpose. Remodeled restrooms A back yard with four fruit producing trees and flowering plants shows off a 14x29 covered pavilion with a stamped concrete floor equipped with lights and fans, great for entertaining guests. Money Saving new energy efficient windows, zebra blinds, a metal roof recently installed in 2022, with blown in foam insulation, and solar panels, all ease the cost of summer in the RGV. New sprinkler system installed with a programmable timer and modern sprayers for improved lawn coverage.
Home Details
Home Type
- Single Family
Est. Annual Taxes
- $6,988
Year Built
- Built in 1995
Lot Details
- 10,594 Sq Ft Lot
- Wood Fence
- Sprinkler System
- Mature Trees
Parking
- 2 Car Attached Garage
- Front Facing Garage
Home Design
- Brick Exterior Construction
- Slab Foundation
- Metal Roof
Interior Spaces
- 2,595 Sq Ft Home
- 1-Story Property
- High Ceiling
- Ceiling Fan
- Double Pane Windows
- Laundry Room
Kitchen
- Stove
- Microwave
- Dishwasher
- Granite Countertops
Flooring
- Wood
- Tile
- Vinyl
Bedrooms and Bathrooms
- 4 Bedrooms
- Walk-In Closet
- 2 Full Bathrooms
- Dual Vanity Sinks in Primary Bathroom
Pool
- Above Ground Pool
- Outdoor Pool
Outdoor Features
- Covered Patio or Porch
Schools
- Martinez Elementary School
- B.L. Gray Junior High
- Sharyland High School
Utilities
- Central Heating and Cooling System
- Electric Water Heater
Community Details
- No Home Owners Association
- Lost Pines Subdivision
Listing and Financial Details
- Assessor Parcel Number L644801000000200
Map
Home Values in the Area
Average Home Value in this Area
Tax History
| Year | Tax Paid | Tax Assessment Tax Assessment Total Assessment is a certain percentage of the fair market value that is determined by local assessors to be the total taxable value of land and additions on the property. | Land | Improvement |
|---|---|---|---|---|
| 2025 | $5,508 | $289,490 | $58,273 | $231,217 |
| 2024 | $5,508 | $295,479 | $58,273 | $237,206 |
| 2023 | $6,696 | $281,409 | $58,273 | $223,136 |
| 2022 | $6,601 | $258,173 | $58,273 | $199,900 |
| 2021 | $6,343 | $242,900 | $58,273 | $184,627 |
| 2020 | $6,187 | $227,240 | $58,273 | $168,967 |
| 2019 | $6,050 | $218,896 | $58,273 | $160,623 |
| 2018 | $5,904 | $213,050 | $58,273 | $154,777 |
| 2017 | $5,739 | $205,626 | $58,802 | $146,824 |
| 2016 | $5,739 | $205,626 | $58,802 | $146,824 |
| 2015 | $5,321 | $228,614 | $58,802 | $169,812 |
Property History
| Date | Event | Price | List to Sale | Price per Sq Ft | Prior Sale |
|---|---|---|---|---|---|
| 11/20/2025 11/20/25 | For Sale | $418,900 | +75.3% | $161 / Sq Ft | |
| 08/14/2020 08/14/20 | Sold | -- | -- | -- | View Prior Sale |
| 06/10/2020 06/10/20 | Pending | -- | -- | -- | |
| 05/24/2020 05/24/20 | Price Changed | $239,000 | -4.0% | $92 / Sq Ft | |
| 02/05/2020 02/05/20 | For Sale | $249,000 | -- | $96 / Sq Ft |
Purchase History
| Date | Type | Sale Price | Title Company |
|---|---|---|---|
| Warranty Deed | -- | Edwards Abstract And Ttl Co | |
| Vendors Lien | -- | None Available |
Mortgage History
| Date | Status | Loan Amount | Loan Type |
|---|---|---|---|
| Open | $155,350 | New Conventional | |
| Previous Owner | $172,900 | New Conventional |
Source: Greater McAllen Association of REALTORS®
MLS Number: 487414
APN: L6448-01-000-0002-00
- 5117 W Hackberry Ave
- 5109 Jasmine Ct
- 5121 Gumwood Ave
- 2705 Country Club Dr
- 620 N 49th St
- 5100 Maple Ave
- 2413 Summer Breeze Ave
- 2431 Summer Breeze Ave
- 2511 Brentwood Dr
- 4729 W Jasmine Ave
- 1304 N 49th St
- 4716 W Jasmine Ave
- 2410 E 21st St
- 1010 N 47th Ln
- 2215 Grapefruit
- 736 N 46th St
- 4801 Pecan Blvd
- 4701 Ebony Ave
- 2815 Mimosa St Unit 10
- 2715 Mimosa St Unit 2
- 804 N 47th St
- 4520 W Ivy Ave
- 4701 Ebony Ave
- 2711 E Harmony St
- 2715 Mimosa St Unit 3
- 2715 Mimosa St Unit 6
- 2715 Mimosa St Unit 2
- 2705 Mimosa St Unit 8
- 4709 Magnolia Ave Unit 3
- 4709 Magnolia Ave
- 2801 Stablewood
- 4705 Mulberry Ave Unit 3
- 4705 Mulberry Ave Unit 2
- 4708 E Mulberry Ave Unit 1
- 2400 Harmony Ln Unit A
- 2510 E US Highway Business 83 Unit 4
- 2607 Cottonwood St
- 106 S 48th Ln
- 106 S 48th Ln Unit 2
- 115 S 48th Ln Unit 3
