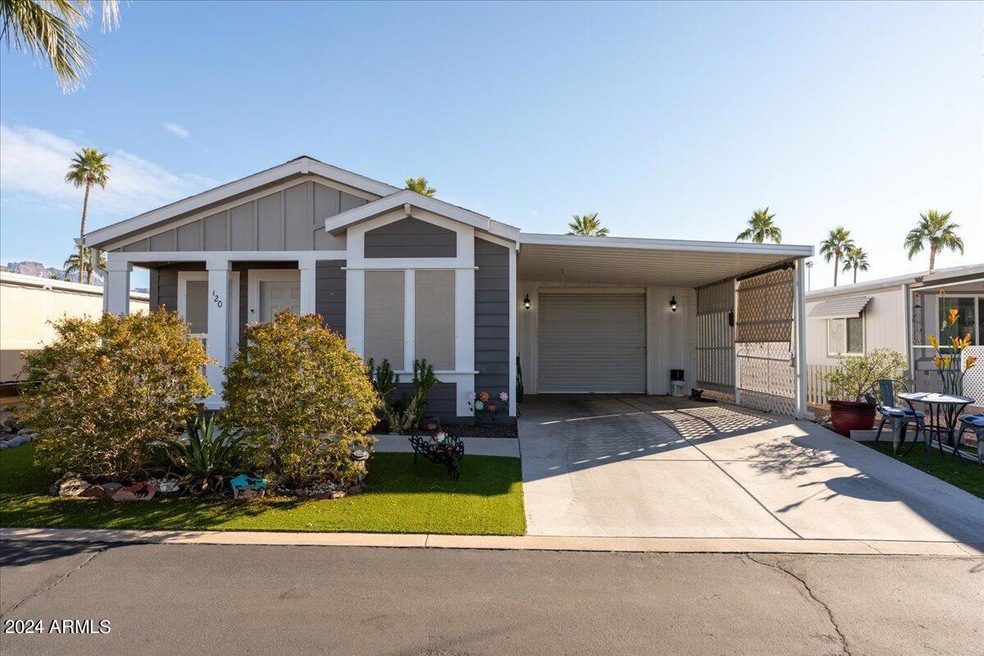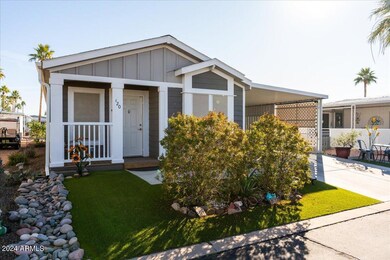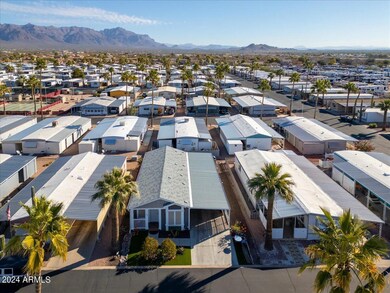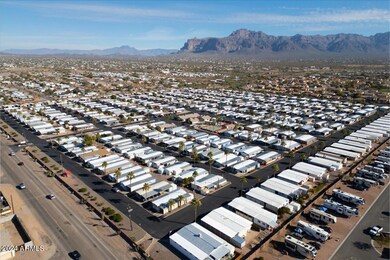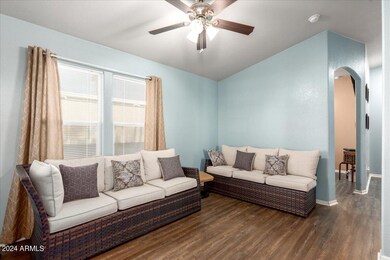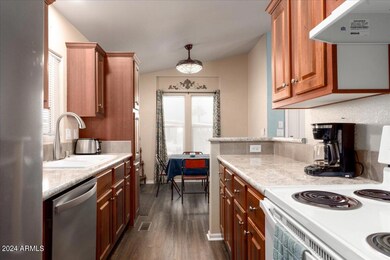
2605 S Tomahawk Rd Unit 120 Apache Junction, AZ 85119
Highlights
- Gated Community
- Furnished
- Community Pool
- Vaulted Ceiling
- No HOA
- Pickleball Courts
About This Home
As of December 2024Discover this exquisite move-in ready, ground-set 2018 Champion Doublewide Manufactured Home nestled in one of Apache Junction's Top 55+ Communities! This residence, partially furnished and with full kitchen appliances plus a washer & dryer, boasts updates like multi-tone interior paint, laminate floors, an enclosed garaged carport, storage shed, and a private, fenced in sun patio. Enjoy the amenities of a welcoming family-owned community with a heated pool, clubhouse hosting social activities, pickleball, dog parks, and Superstition Mountain views. Conveniently located near shopping, dining, golf, hiking, medical centers, and US Hwy 60, this gated community ensures security from dusk to dawn. Don't miss the opportunity to claim this meticulously appointed home as your own!
Last Agent to Sell the Property
Russ Lyon Sotheby's International Realty License #SA701244000 Listed on: 01/18/2024

Property Details
Home Type
- Mobile/Manufactured
Est. Annual Taxes
- $275
Year Built
- Built in 2018
Lot Details
- Desert faces the front of the property
- Artificial Turf
- Land Lease of $629 per month
Parking
- 1 Open Parking Space
- 1 Car Garage
- 1 Carport Space
Home Design
- Wood Frame Construction
- Composition Roof
Interior Spaces
- 1,000 Sq Ft Home
- 1-Story Property
- Furnished
- Vaulted Ceiling
- Ceiling Fan
Kitchen
- Eat-In Kitchen
- Breakfast Bar
- Laminate Countertops
Flooring
- Carpet
- Laminate
Bedrooms and Bathrooms
- 2 Bedrooms
- Remodeled Bathroom
- 2 Bathrooms
Accessible Home Design
- Grab Bar In Bathroom
- Accessible Hallway
- Doors with lever handles
- Doors are 32 inches wide or more
- Accessible Approach with Ramp
Outdoor Features
- Patio
Schools
- Adult Elementary And Middle School
- Adult High School
Utilities
- Central Air
- Heating Available
- High Speed Internet
- Cable TV Available
Listing and Financial Details
- Tax Lot 120
- Assessor Parcel Number 103-22-002
Community Details
Overview
- No Home Owners Association
- Association fees include ground maintenance, street maintenance
- Built by Champion
- Raindance Resort Subdivision
Recreation
- Pickleball Courts
- Community Pool
- Community Spa
Additional Features
- Recreation Room
- Gated Community
Similar Homes in Apache Junction, AZ
Home Values in the Area
Average Home Value in this Area
Property History
| Date | Event | Price | Change | Sq Ft Price |
|---|---|---|---|---|
| 07/10/2025 07/10/25 | For Sale | $95,000 | 0.0% | $95 / Sq Ft |
| 12/17/2024 12/17/24 | Sold | $95,000 | -9.5% | $95 / Sq Ft |
| 12/17/2024 12/17/24 | Price Changed | $105,000 | 0.0% | $105 / Sq Ft |
| 12/17/2024 12/17/24 | For Sale | $105,000 | 0.0% | $105 / Sq Ft |
| 10/29/2024 10/29/24 | Price Changed | $105,000 | -7.9% | $105 / Sq Ft |
| 09/28/2024 09/28/24 | Price Changed | $114,000 | -4.2% | $114 / Sq Ft |
| 08/13/2024 08/13/24 | Price Changed | $119,000 | -2.1% | $119 / Sq Ft |
| 07/01/2024 07/01/24 | For Sale | $121,500 | +27.9% | $122 / Sq Ft |
| 07/01/2024 07/01/24 | Off Market | $95,000 | -- | -- |
| 06/14/2024 06/14/24 | Price Changed | $121,500 | -4.0% | $122 / Sq Ft |
| 04/18/2024 04/18/24 | Price Changed | $126,500 | -5.9% | $127 / Sq Ft |
| 04/12/2024 04/12/24 | Price Changed | $134,500 | -1.5% | $135 / Sq Ft |
| 02/22/2024 02/22/24 | For Sale | $136,500 | 0.0% | $137 / Sq Ft |
| 02/03/2024 02/03/24 | Off Market | $136,500 | -- | -- |
| 01/18/2024 01/18/24 | For Sale | $136,500 | -- | $137 / Sq Ft |
Tax History Compared to Growth
Agents Affiliated with this Home
-

Seller's Agent in 2025
Kurtis Joiner
My Home Group Real Estate
(520) 404-5141
9 in this area
112 Total Sales
-

Seller Co-Listing Agent in 2025
Doug Hopkins
My Home Group Real Estate
(480) 498-8000
23 in this area
710 Total Sales
-

Seller's Agent in 2024
Wendy Buchanan
Russ Lyon Sotheby's International Realty
(520) 705-9437
2 in this area
3 Total Sales
-

Seller Co-Listing Agent in 2024
Craig Bennett
Russ Lyon Sotheby's International Realty
(602) 908-5279
2 in this area
75 Total Sales
-

Buyer's Agent in 2024
Sandy Giniel
Americas Real Estate Properties
(480) 323-0558
44 in this area
158 Total Sales
Map
Source: Arizona Regional Multiple Listing Service (ARMLS)
MLS Number: 6652195
- 1510 E 26th Ln
- 2359 S Tomahawk Rd
- 2557 S Yavapai Rd
- 2129 E Yuma Ave
- 1391 E 25th Ave
- 2181 E 27th Ave
- 1416 E Southern Ave
- 1373 E 23rd Ave
- 2317 E Mohave Ln
- 2929 E Mohave Ln
- 2333 E 27th Ave
- 2487 S Conestoga Rd
- 2009 S Raindance Rd
- 2306 S Cortez Rd
- 3237 S Chaparral Rd
- 1755 E Mesquite Ave
- 3235 S Bowman Rd
- 3285 S Chaparral Rd
- 1874 E Mesquite Ave
- 3405 S Tomahawk Rd Unit 14
